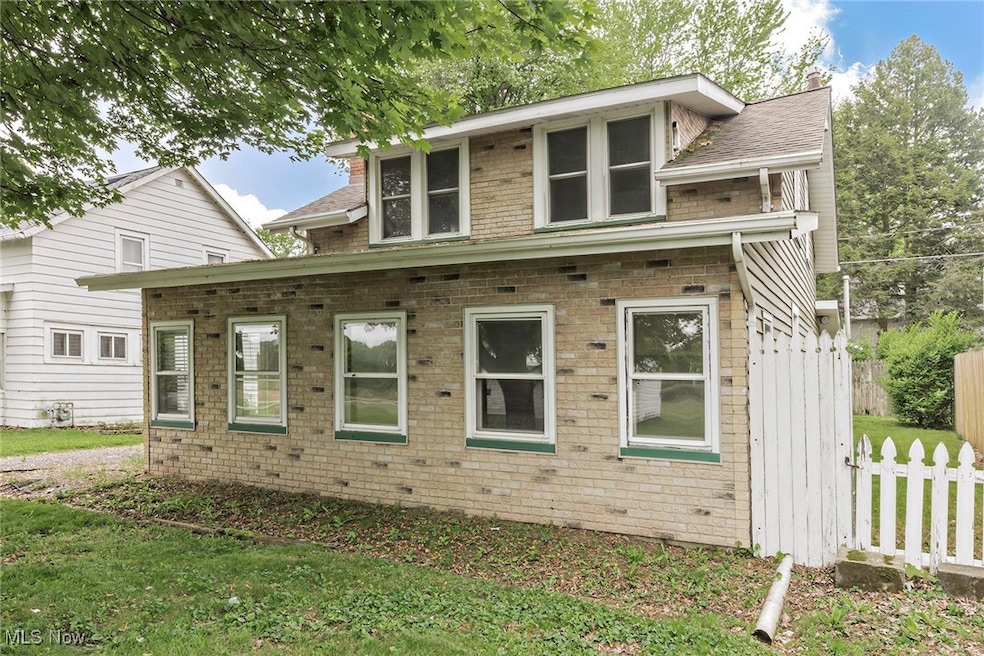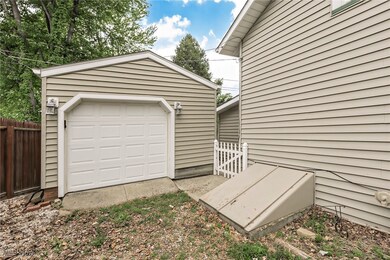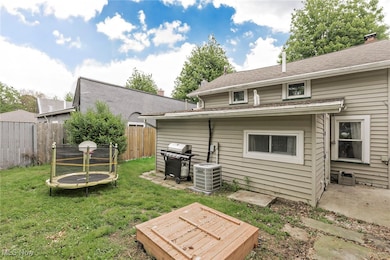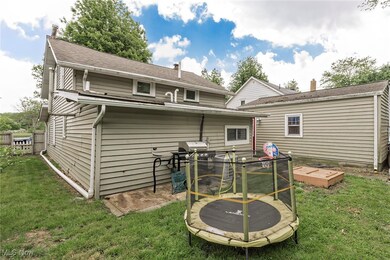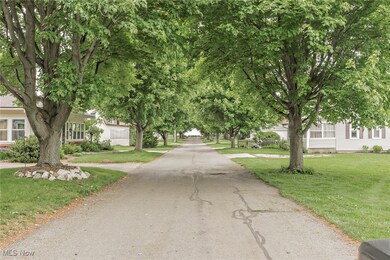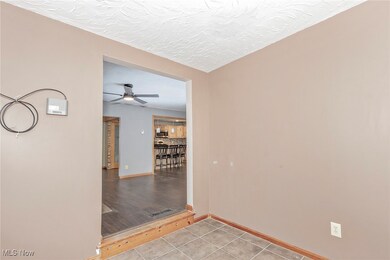
Highlights
- Wood Burning Stove
- No HOA
- Eat-In Kitchen
- Traditional Architecture
- 1 Car Detached Garage
- 2-minute walk to North Perry Playground
About This Home
As of July 2025Stylish 3-Bedroom Home in North Perry with Exceptional Community Perks and Parks
Welcome to this beautifully updated 3-bedroom, 2-full-bath home located on a quiet dead-end street in desirable North Perry Village. This open-concept residence features a stunning, fully remodeled kitchen complete with granite countertops, stainless steel appliances, and ample hickory cabinetry—perfect for both everyday living and entertaining.
Enjoy newly installed Pergo waterproof flooring throughout the first floor, combining durability with modern style. Convenience abounds with first-floor laundry and bedroom and recent updates, including a newer HVAC system, water tank, and roof, offering peace of mind for years to come. Bedrooms 2 and 3 are tandem on the second floor along with a loft which has a closet and can be a possible 4th bedroom or office.
Living in North Perry Village comes with unique perks—residents enjoy free internet, premium cable, water, sewer, trash, recycling, and landscape pickup, adding incredible value and convenience. Sidewalk-lined streets throughout the community make it ideal for walking, biking, and enjoying the outdoors.
Nature lovers will appreciate the close proximity to Lakeshore Reservation (Lake Metroparks), North Perry Park with a playground and picnic pavilion, and Townline Park, which features a marina and community pool.
This home is move-in ready, combining comfort, style, and unbeatable community amenities—schedule your private showing today!
Last Agent to Sell the Property
Howard Hanna Brokerage Email: khelffrich@gmail.com 216-789-7599 License #2008003371 Listed on: 05/28/2025

Home Details
Home Type
- Single Family
Est. Annual Taxes
- $1,910
Year Built
- Built in 1930
Lot Details
- 3,851 Sq Ft Lot
- Street terminates at a dead end
- East Facing Home
- Back Yard Fenced
Parking
- 1 Car Detached Garage
- Gravel Driveway
Home Design
- Traditional Architecture
- Cottage
- Fiberglass Roof
- Asphalt Roof
- Vinyl Siding
Interior Spaces
- 1,044 Sq Ft Home
- 2-Story Property
- Wood Burning Stove
- Living Room with Fireplace
Kitchen
- Eat-In Kitchen
- Breakfast Bar
- Range
- Microwave
- Dishwasher
- Disposal
Bedrooms and Bathrooms
- 3 Bedrooms | 1 Main Level Bedroom
- 2 Full Bathrooms
Laundry
- Dryer
- Washer
Utilities
- Forced Air Heating and Cooling System
- Heating System Uses Gas
Community Details
- No Home Owners Association
- Scarsbrook On The Lake Subdivision
Listing and Financial Details
- Home warranty included in the sale of the property
- Assessor Parcel Number 05-A-013-A-00-027-0
Ownership History
Purchase Details
Purchase Details
Home Financials for this Owner
Home Financials are based on the most recent Mortgage that was taken out on this home.Purchase Details
Home Financials for this Owner
Home Financials are based on the most recent Mortgage that was taken out on this home.Similar Home in Perry, OH
Home Values in the Area
Average Home Value in this Area
Purchase History
| Date | Type | Sale Price | Title Company |
|---|---|---|---|
| Quit Claim Deed | -- | None Listed On Document | |
| Deed | $75,000 | -- | |
| Deed | $61,000 | -- |
Mortgage History
| Date | Status | Loan Amount | Loan Type |
|---|---|---|---|
| Previous Owner | $23,685 | Future Advance Clause Open End Mortgage | |
| Previous Owner | $60,000 | New Conventional | |
| Previous Owner | $48,000 | New Conventional |
Property History
| Date | Event | Price | Change | Sq Ft Price |
|---|---|---|---|---|
| 07/15/2025 07/15/25 | Sold | $180,000 | +2.9% | $172 / Sq Ft |
| 06/04/2025 06/04/25 | Pending | -- | -- | -- |
| 05/31/2025 05/31/25 | Price Changed | $175,000 | -10.3% | $168 / Sq Ft |
| 05/28/2025 05/28/25 | For Sale | $195,000 | -- | $187 / Sq Ft |
Tax History Compared to Growth
Tax History
| Year | Tax Paid | Tax Assessment Tax Assessment Total Assessment is a certain percentage of the fair market value that is determined by local assessors to be the total taxable value of land and additions on the property. | Land | Improvement |
|---|---|---|---|---|
| 2023 | $750 | $30,970 | $4,350 | $26,620 |
| 2022 | $1,367 | $30,970 | $4,350 | $26,620 |
| 2021 | $1,277 | $30,970 | $4,350 | $26,620 |
| 2020 | $1,227 | $26,930 | $3,780 | $23,150 |
| 2019 | $1,228 | $26,930 | $3,780 | $23,150 |
| 2018 | $1,245 | $26,180 | $4,200 | $21,980 |
| 2017 | $1,263 | $26,180 | $4,200 | $21,980 |
| 2016 | $1,255 | $26,180 | $4,200 | $21,980 |
| 2015 | $1,254 | $26,180 | $4,200 | $21,980 |
| 2014 | $1,231 | $26,180 | $4,200 | $21,980 |
| 2013 | $1,230 | $26,180 | $4,200 | $21,980 |
Agents Affiliated with this Home
-
Karen Helffrich

Seller's Agent in 2025
Karen Helffrich
Howard Hanna
(216) 789-7599
158 Total Sales
-
Judie Crockett

Buyer's Agent in 2025
Judie Crockett
Howard Hanna
(440) 897-7879
1,488 Total Sales
-
Erin Stockdale

Buyer Co-Listing Agent in 2025
Erin Stockdale
Howard Hanna
(440) 227-3194
74 Total Sales
Map
Source: MLS Now (Howard Hanna)
MLS Number: 5126417
APN: 05-A-013-A-00-027
- 0 Townline Rd Unit 5102752
- 2429 Townline Rd
- V/L Townline Rd
- 4441 Main St
- 3118 Azalea Ridge Dr
- 3177 Azalea Ridge Dr
- 0 Mcmackin Rd Unit 5129328
- 0 Mcmackin Rd Unit 5102732
- 5465 Chapel Rd
- 5568 Forest Glen Rd
- 3772 Willow Way
- 106 Cypress Blvd
- 5470 N Ridge Rd
- 5636 Banbury Oval
- 4833 Middle Ridge Rd
- 3414 Florences Way Ct
- 135 Paradise Blvd
- 2350 Bay Meadow St
- 5754 Abiding Way
- 1944 W Tuttle Park Rd
