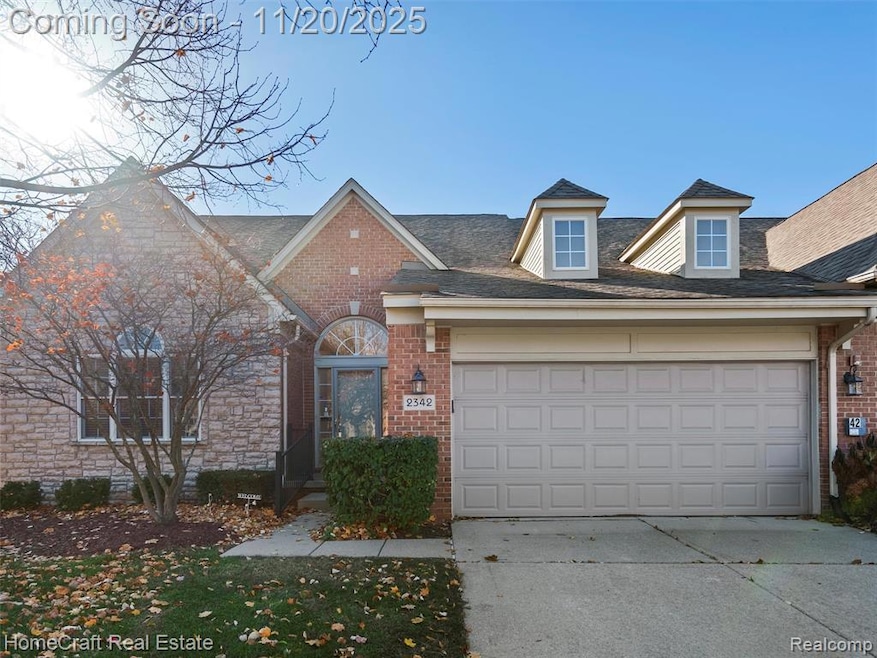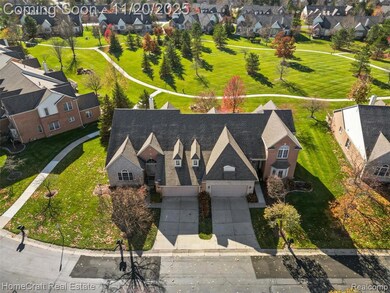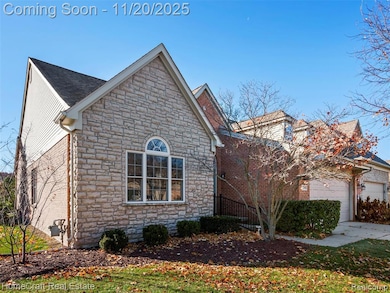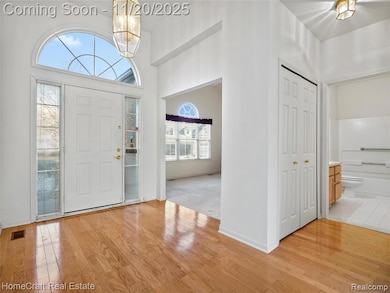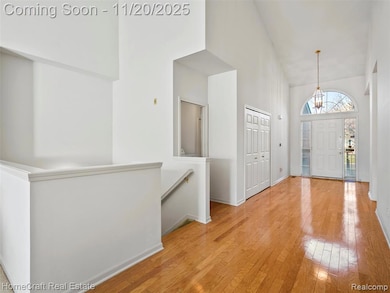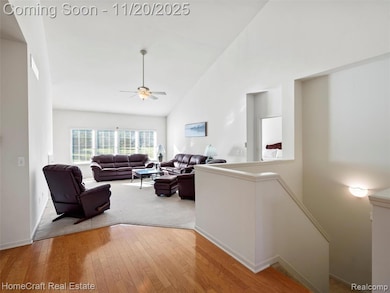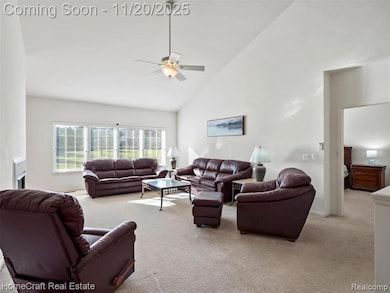2342 Lexington Cir N Unit 71 Canton, MI 48188
Estimated payment $2,439/month
Highlights
- In Ground Pool
- Clubhouse
- Deck
- Horace Mann Elementary School Rated A-
- Fireplace in Kitchen
- Porch
About This Home
Enjoy comfortable, low-maintenance living in this inviting 2-bedroom, 2-bath ranch ideally located near Heritage Park, Independence Park, and The Summit Recreation Center. Step inside to a bright and open floor plan featuring a first-floor laundry and a spacious family room with a see-through gas fireplace shared with the kitchen. The kitchen includes wood flooring, a kitchen nook, and all appliances—refrigerator, electric range, microwave, dishwasher, disposal, washer, and dryer. The primary suite offers a walk-in closet and a dual-sink bathroom with ceramic flooring. An additional bedroom, full bath, and a versatile office/den provide plenty of space for comfort and flexibility. Enjoy the outdoors on the wood deck overlooking the peaceful surroundings. The full basement includes a workbench and offers ample storage and workspace. Water is included in the monthly dues, along with access to fantastic community amenities such as a clubhouse, inground pool, and tennis courts, plus miles of walkable paths. Conveniently close to golf courses, parks, trails, and recreation, this home offers a great balance of ease and lifestyle.
Townhouse Details
Home Type
- Townhome
Est. Annual Taxes
- $2,031
Year Built
- Built in 2002
HOA Fees
- $425 Monthly HOA Fees
Parking
- 2 Car Attached Garage
Home Design
- Brick Exterior Construction
- Poured Concrete
- Asphalt Roof
- Stone Siding
Interior Spaces
- 2,005 Sq Ft Home
- 1-Story Property
- Gas Fireplace
- Dining Room with Fireplace
- Unfinished Basement
- Sump Pump
Kitchen
- Free-Standing Electric Range
- Microwave
- Dishwasher
- Disposal
- Fireplace in Kitchen
Bedrooms and Bathrooms
- 2 Bedrooms
- 2 Full Bathrooms
Laundry
- Dryer
- Washer
Outdoor Features
- In Ground Pool
- Deck
- Porch
Location
- Ground Level
- Property is near a golf course
Utilities
- Forced Air Heating and Cooling System
- Dehumidifier
- Heating System Uses Natural Gas
- High Speed Internet
- Cable TV Available
Listing and Financial Details
- Assessor Parcel Number 71113020071000
Community Details
Overview
- Bls Property Management/Vickie Lenhardt Association, Phone Number (734) 838-1520
- Wayne County Condo Sub Plan 634 Subdivision
Amenities
- Clubhouse
- Laundry Facilities
Recreation
- Community Pool
- Tennis Courts
Pet Policy
- Pets Allowed
Map
Home Values in the Area
Average Home Value in this Area
Tax History
| Year | Tax Paid | Tax Assessment Tax Assessment Total Assessment is a certain percentage of the fair market value that is determined by local assessors to be the total taxable value of land and additions on the property. | Land | Improvement |
|---|---|---|---|---|
| 2025 | $1,974 | $188,000 | $0 | $0 |
| 2024 | $1,974 | $178,000 | $0 | $0 |
| 2023 | $1,883 | $162,400 | $0 | $0 |
| 2022 | $4,557 | $157,100 | $0 | $0 |
| 2021 | $4,424 | $149,300 | $0 | $0 |
| 2020 | $4,367 | $150,800 | $0 | $0 |
| 2019 | $4,292 | $143,340 | $0 | $0 |
| 2018 | $1,518 | $139,730 | $0 | $0 |
| 2017 | $4,968 | $142,000 | $0 | $0 |
| 2016 | $3,942 | $143,300 | $0 | $0 |
| 2015 | $9,622 | $129,770 | $0 | $0 |
| 2013 | $9,321 | $100,710 | $0 | $0 |
| 2010 | -- | $90,080 | $44,000 | $46,080 |
Property History
| Date | Event | Price | List to Sale | Price per Sq Ft |
|---|---|---|---|---|
| 11/19/2025 11/19/25 | For Sale | $350,000 | -- | $175 / Sq Ft |
Purchase History
| Date | Type | Sale Price | Title Company |
|---|---|---|---|
| Warranty Deed | -- | -- | |
| Corporate Deed | -- | Lawyers Title Ins |
Source: Realcomp
MLS Number: 20251052960
APN: 71-113-02-0071-000
- 1938 Scenic Dr
- 47631 Scenic Circle Dr N
- 47815 Vistas Circle Dr S
- 48581 Greenwich Cir
- 47671 Vistas Circle Dr N
- 1564 Crowndale Ln
- 1861 Stonebridge Way
- 45696 Southwick Dr
- 51026 Meadowlands
- 48318 Manhattan Cir
- 2304 Cleveland Way
- 49499 Great Falls Rd Unit 30
- 3635 Shepherd Ln
- 2780 Denton Rd
- 3963 Bruton Ave
- 3928 Cornerstone Dr Unit 566
- 3932 Cornerstone Dr Unit 567
- 3956 Cornerstone Dr Unit 568
- 385 Innsbrook Dr
- 4128 Berkeley Ave Unit 48
- 3571 Brooklyn Dr
- 3839 Norwich Dr
- 46000 Geddes Rd Unit 332
- 46000 Geddes Rd Unit 197
- 46000 Geddes Rd Unit 138
- 46000 Geddes Rd Unit 91
- 48514 Gladstone Rd
- 48551 Oak Bridge Dr Unit 61
- 897 Harrison St
- 4446 Sherwood Cir
- 47447-47653 Sleeping Bear Blvd
- 45464 Elmwood Cir
- 45373 Seabrook Dr
- 47387 Victorian Square W
- 50089 Monroe St Unit 90
- 45866 Fountain View Dr
- 362 Filmore St
- 362 Filmore St Unit 141
- 534 Constitution St Unit 42
- 49730 Uptown Ave
