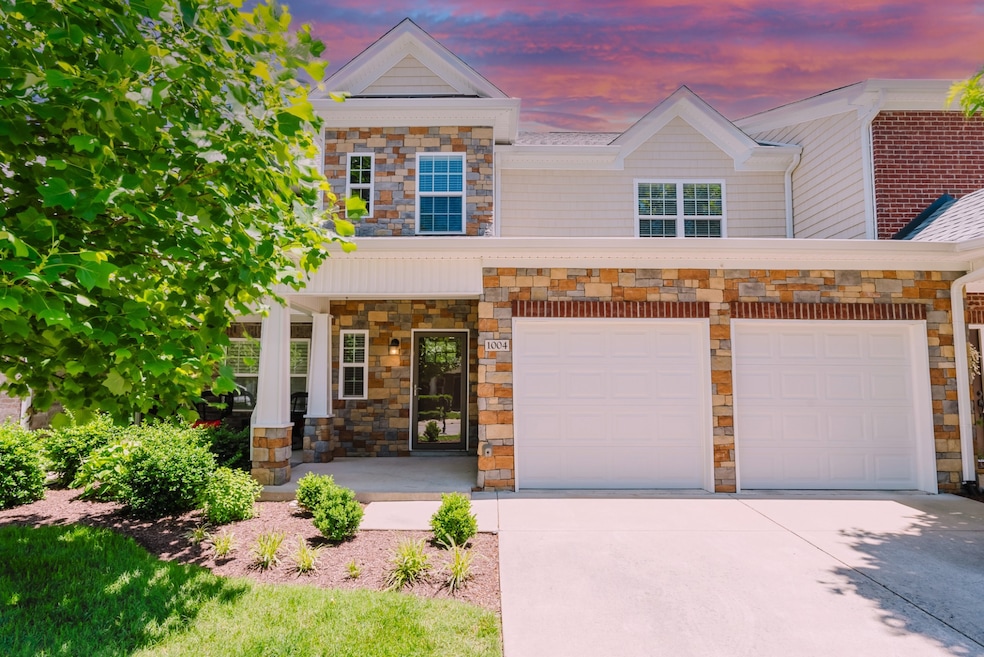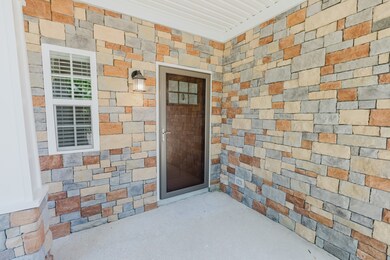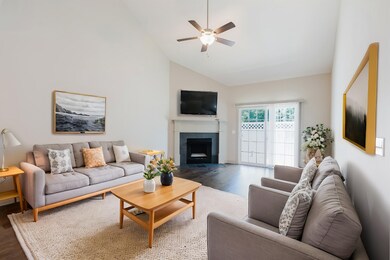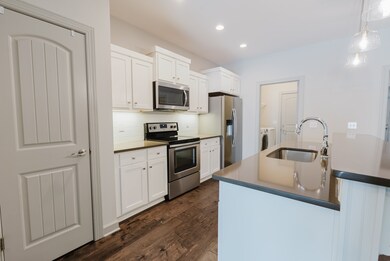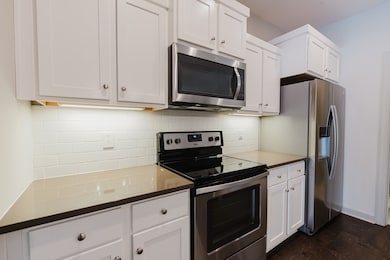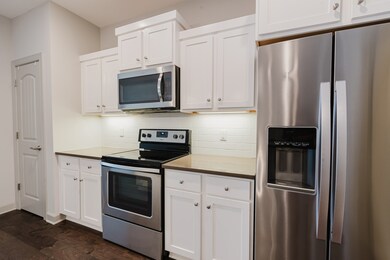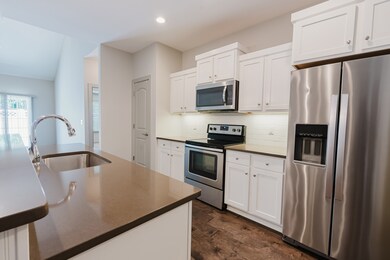
2342 N Tennessee Blvd Unit 1004 Murfreesboro, TN 37130
Estimated payment $2,533/month
Highlights
- 2 Car Attached Garage
- Cooling Available
- Central Heating
- Oakland High School Rated A-
- Tile Flooring
About This Home
Welcome to 2342 N Tennessee Blvd Unit 1004! This spacious and beautifully upgraded townhome offers 3 bedrooms, 2.5 bathrooms, and an impressive 2,276 sq ft of thoughtfully designed living space. Ideally located just minutes from MTSU, this home blends convenience, comfort, and style—perfect for those who want it all. Step inside and you’ll be greeted by rich engineered hardwood floors that run throughout the main level, creating a warm and inviting atmosphere. The bright white kitchen is the heart of the home featuring sleek quartz countertops, a tile backsplash, and stainless steel appliances. The open layout makes entertaining a breeze, and the cozy fireplace adds the perfect touch of charm and comfort. The main-level master suite is your private retreat, complete with a huge walk-in closet and a spa-like en suite bathroom showcasing dual vanities, a soaker tub, and a large walk-in tile shower with a frameless glass enclosure. Upstairs, a generous loft offers endless possibilities—media room, playroom, or second living area. Need a home office or study space? The bonus room is ideal for quiet productivity. Both upstairs bedrooms are carpeted and spacious, perfect for guests or family. Additional features include a laundry room with space for a side-by-side washer and dryer (included), an attached 2-car garage equipped with multiple hanging storage racks, and a private patio area - perfect for enjoying your morning coffee or unwinding after a long day. Whether you’re enjoying a relaxing evening by the fire or hosting friends for a weekend dinner, this home has the space and features you're looking for. Don't miss your chance to own this exceptional property in a prime location. Welcome home!
Townhouse Details
Home Type
- Townhome
Est. Annual Taxes
- $2,239
Year Built
- Built in 2017
Lot Details
- 436 Sq Ft Lot
HOA Fees
- $220 Monthly HOA Fees
Parking
- 2 Car Attached Garage
- Driveway
Home Design
- Brick Exterior Construction
- Slab Foundation
- Vinyl Siding
Interior Spaces
- 2,276 Sq Ft Home
- Property has 2 Levels
- Microwave
- Washer
Flooring
- Carpet
- Tile
- Vinyl
Bedrooms and Bathrooms
- 3 Bedrooms | 1 Main Level Bedroom
Schools
- John Pittard Elementary School
- Oakland Middle School
- Oakland High School
Utilities
- Cooling Available
- Central Heating
Community Details
- $450 One-Time Secondary Association Fee
- The Retreat At Northwoods Ph 6 Subdivision
Listing and Financial Details
- Assessor Parcel Number 081 11504 R0115280
Map
Home Values in the Area
Average Home Value in this Area
Tax History
| Year | Tax Paid | Tax Assessment Tax Assessment Total Assessment is a certain percentage of the fair market value that is determined by local assessors to be the total taxable value of land and additions on the property. | Land | Improvement |
|---|---|---|---|---|
| 2024 | $2,239 | $79,175 | $0 | $79,175 |
| 2023 | $1,485 | $79,175 | $0 | $79,175 |
| 2022 | $1,280 | $79,175 | $0 | $79,175 |
| 2021 | $1,447 | $65,200 | $0 | $65,200 |
Property History
| Date | Event | Price | Change | Sq Ft Price |
|---|---|---|---|---|
| 05/23/2025 05/23/25 | For Sale | $379,900 | -- | $167 / Sq Ft |
Purchase History
| Date | Type | Sale Price | Title Company |
|---|---|---|---|
| Warranty Deed | $304,000 | Signature Title | |
| Warranty Deed | $304,000 | Signature Title | |
| Warranty Deed | $287,000 | Bilmore Title Llc |
Mortgage History
| Date | Status | Loan Amount | Loan Type |
|---|---|---|---|
| Previous Owner | $200,000 | New Conventional |
Similar Homes in Murfreesboro, TN
Source: Realtracs
MLS Number: 2890528
APN: 081-115.04-C-053
- 2342 N Tennessee Blvd Unit 804
- 1103 Flagfin Ln
- 1918 Mosaic Trail
- 1127 Javelin Ln
- 2051 Alexander Blvd
- 3017 Winterberry Dr
- 1413 Bradberry Dr
- 1482 Bradberry Dr
- 1325 E Northfield Blvd
- 815 E Northfield Blvd
- 1002 E Northfield Blvd Unit A102
- 1002 E Northfield Blvd Unit R102
- 1262 Macedonia Dr
- 835 E Northfield Blvd Unit A
- 1205 Wheatley Cove
- 1207 Mullberry Ct
- 738 E Northfield Blvd Unit A
- 738 E Northfield Blvd Unit B
- 905 Parkwood Ct Unit 907
- 1706 N Tennessee Blvd Unit LOT 115
