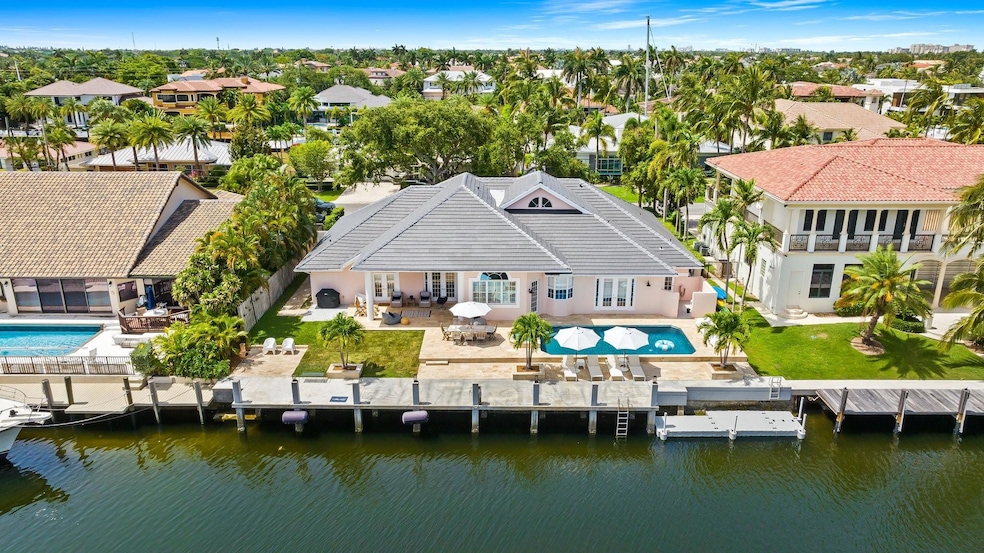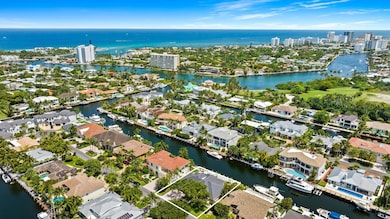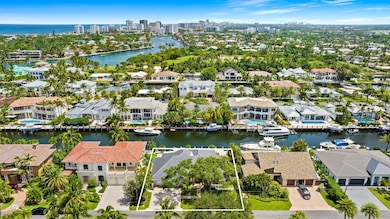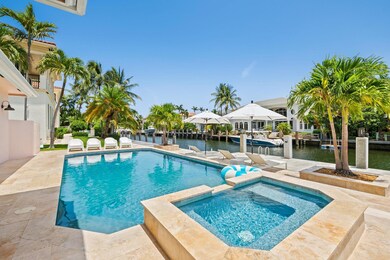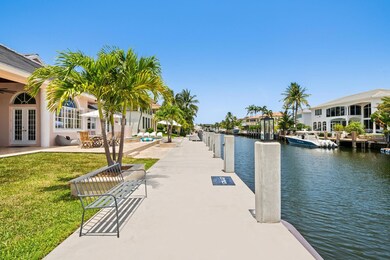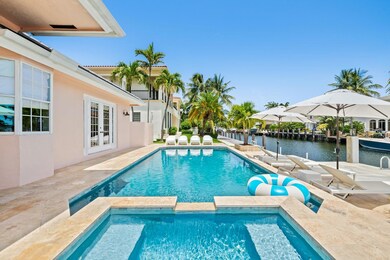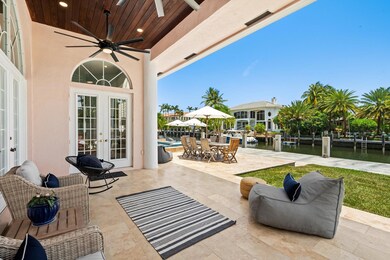2342 NE 26th St Lighthouse Point, FL 33064
Estimated payment $24,774/month
Highlights
- 100 Feet of Waterfront
- Property has ocean access
- Canal View
- Boat Ramp
- Private Pool
- Vaulted Ceiling
About This Home
Boater’s paradise! This stunning one-story waterfront home offers 4 beds, 4.5 baths, and 3,300 sq ft of luxury living. A grand foyer, vaulted ceilings and an open-concept layout flow seamlessly to the outdoors. Boasting 100' feet of ocean-access frontage NEW concrete dock & sea-wall, 30' floating dock, and upgraded power—perfect for your yacht. Entertain by the resort-style Diamond Brite pool with travertine marble deck, wood paneled ceiling patio. The chef’s kitchen dazzles with Bosch & Sub-Zero appliances, island with bar seating, and sleek design. The spacious primary suite boasts custom built-ins, jetted tub, dual vanities, and a newly tiled cabana bath. Plus: 3-car garage and new tile roof (2024). Coastal luxury at its finest—bring your boat and live the dream!
Home Details
Home Type
- Single Family
Est. Annual Taxes
- $21,474
Year Built
- Built in 1992
Lot Details
- 0.25 Acre Lot
- 100 Feet of Waterfront
- Home fronts a canal
- North Facing Home
Parking
- 3 Car Attached Garage
- Garage Door Opener
- Driveway
Property Views
- Canal
- Pool
Home Design
- Entry on the 1st floor
- Barrel Roof Shape
Interior Spaces
- 3,305 Sq Ft Home
- 1-Story Property
- Built-In Features
- Vaulted Ceiling
- Ceiling Fan
- Fireplace
- Plantation Shutters
- Blinds
- Arched Windows
- Entrance Foyer
Kitchen
- Gas Range
- Bosch Dishwasher
- Dishwasher
- Disposal
Flooring
- Wood
- Carpet
- Marble
Bedrooms and Bathrooms
- 4 Main Level Bedrooms
- Split Bedroom Floorplan
- Walk-In Closet
- Dual Sinks
Laundry
- Dryer
- Washer
Pool
- Private Pool
- Pool Equipment or Cover
Outdoor Features
- Property has ocean access
- No Fixed Bridges
- Canal Access
- Balcony
- Patio
- Porch
Utilities
- Zoned Heating and Cooling
- Water Purifier
Listing and Financial Details
- Assessor Parcel Number 484319111430
Community Details
Overview
- No Home Owners Association
- Hillsboro Isles 29 4 B Subdivision
Recreation
- Boat Ramp
- Boating
- Community Pool
Security
- Security Guard
Map
Home Values in the Area
Average Home Value in this Area
Tax History
| Year | Tax Paid | Tax Assessment Tax Assessment Total Assessment is a certain percentage of the fair market value that is determined by local assessors to be the total taxable value of land and additions on the property. | Land | Improvement |
|---|---|---|---|---|
| 2026 | $22,331 | $1,161,080 | -- | -- |
| 2025 | $21,474 | $1,161,080 | -- | -- |
| 2024 | $20,651 | $1,128,360 | -- | -- |
| 2023 | $20,651 | $1,091,920 | $0 | $0 |
| 2022 | $19,424 | $1,060,120 | $0 | $0 |
| 2021 | $18,924 | $1,029,250 | $0 | $0 |
| 2020 | $18,581 | $1,015,040 | $0 | $0 |
| 2019 | $18,288 | $992,220 | $0 | $0 |
| 2018 | $17,284 | $973,720 | $0 | $0 |
| 2017 | $17,144 | $953,700 | $0 | $0 |
| 2016 | $17,204 | $934,090 | $0 | $0 |
| 2015 | $17,185 | $927,600 | $0 | $0 |
| 2014 | $17,363 | $920,240 | $0 | $0 |
| 2013 | -- | $1,054,400 | $440,560 | $613,840 |
Property History
| Date | Event | Price | List to Sale | Price per Sq Ft |
|---|---|---|---|---|
| 10/09/2025 10/09/25 | Price Changed | $4,475,000 | -5.8% | $1,354 / Sq Ft |
| 10/04/2025 10/04/25 | Off Market | $4,750,000 | -- | -- |
| 10/03/2025 10/03/25 | For Sale | $4,750,000 | 0.0% | $1,437 / Sq Ft |
| 05/26/2025 05/26/25 | For Sale | $4,750,000 | -- | $1,437 / Sq Ft |
Purchase History
| Date | Type | Sale Price | Title Company |
|---|---|---|---|
| Interfamily Deed Transfer | -- | Attorney | |
| Interfamily Deed Transfer | -- | -- | |
| Warranty Deed | $742,500 | -- | |
| Warranty Deed | $510,000 | -- |
Mortgage History
| Date | Status | Loan Amount | Loan Type |
|---|---|---|---|
| Open | $392,500 | New Conventional |
Source: BeachesMLS (Greater Fort Lauderdale)
MLS Number: F10504788
APN: 48-43-19-11-1430
- 2356 NE 26th St
- 2443 NE 26th St
- 2349 NE 24th St
- 2228 NE 26th St
- 2457 NE 26th St
- 2325 NE 27th St
- 2432 NE 22nd Ave
- 2325 NE 28th St
- 2319 NE 28th St
- 2365 NE 28th St
- 2642 NE 26th Terrace
- 2081 NE 25th St
- 2317 NE 28th Ct
- 2070 NE 27th St
- 2622 NE 27th Ave
- 2797 NE 21st Terrace
- 2461 NE 20th Ave
- 2611 N Riverside Dr Unit 1002
- 2611 N Riverside Dr Unit 304
- 2611 N Riverside Dr Unit 1106
- 2443 NE 26th St
- 2600 N Riverside Dr
- 2622 NE 27th Ave
- 2307 N Riverside Dr
- 2503 N Ocean Blvd Unit 6
- 2755 NE 28th Ave Unit A4
- 2755 NE 28th Ave Unit C2
- 2755 NE 28th Ave Unit F2
- 2731 NE 28th Ct Unit 3
- 3402 Norfolk St
- 3414 Spring St
- 3208 Beacon St
- 3421 Norfolk St Unit C
- 2671 NE 18th Terrace
- 1921 NE 28th Ct
- 2508 Bay Dr Unit 114
- 2508 Bay Dr Unit 102
- 1911 NE 28th Ct Unit 2B
- 3206 Robbins Rd
- 2671 NE 22nd Ct
Ask me questions while you tour the home.
