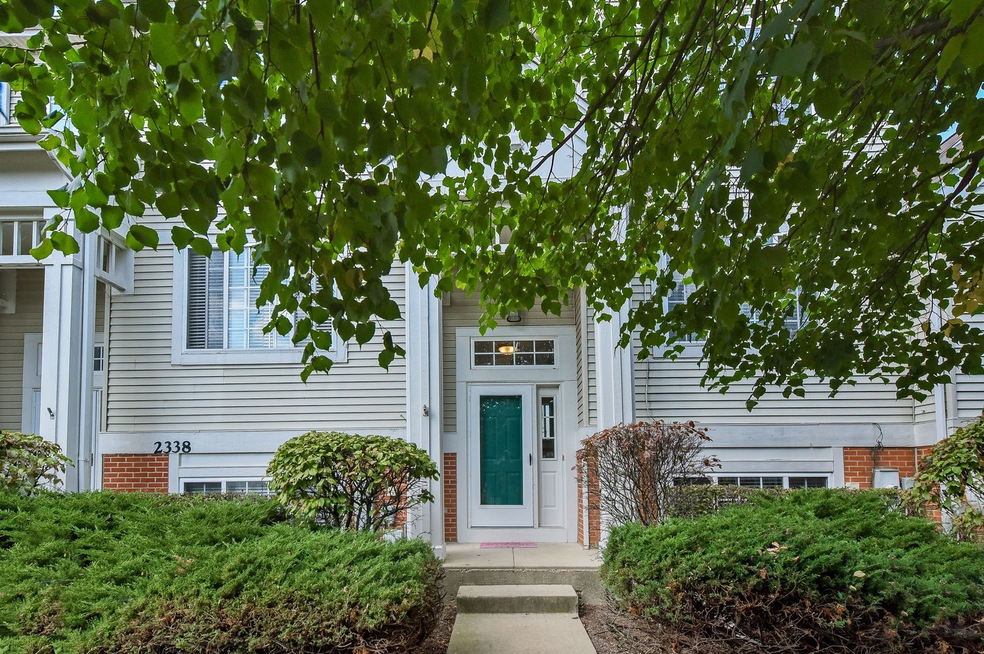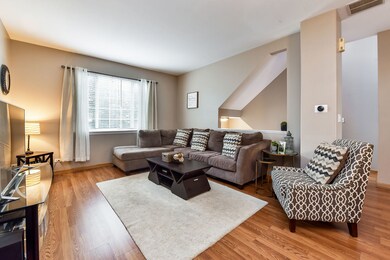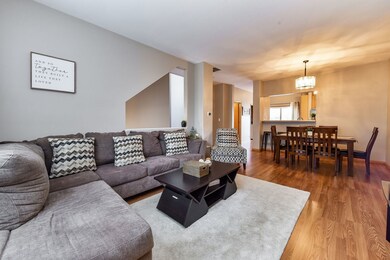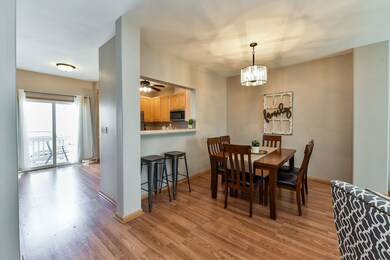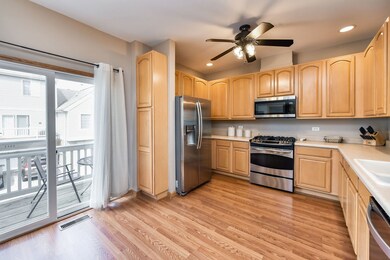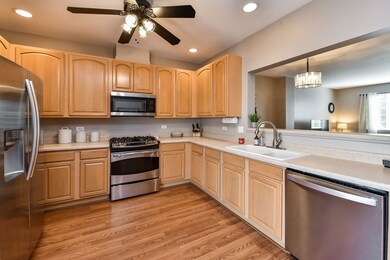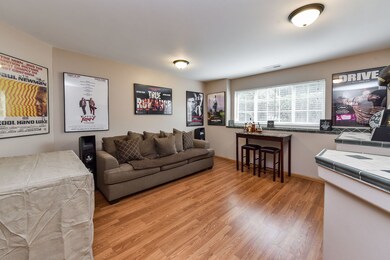
2342 Twilight Dr Unit 2342 Aurora, IL 60503
Far Southeast NeighborhoodHighlights
- Whirlpool Bathtub
- Stainless Steel Appliances
- Attached Garage
- The Wheatlands Elementary School Rated A-
- Balcony
- Walk-In Closet
About This Home
As of December 2020Meticulously maintained townhome in sought after "Ogden Pointe at the Wheatlands". Main level has open layout and features the living room/dining room combination. Breakfast bar open to the eat-in kitchen housing stainless steel appliances, 42" maple cabinets, gas stove, side by side refrigerator, dishwasher, microwave and double sink with gooseneck faucet This lovely townhome features 2 bedrooms. The master bedroom hosts a walk in closet, vaulted ceiling and ceiling fan. The full bath has a jacuzzi soaker tub, a separate shower and double vanity. Spacious 2nd bedroom with large closet and ceiling fan. Laundry room is on the 1st floor as well as a powder room. Sliding door from kitchen to the balcony. The English basement has a family room with built in entertainment center/bar. New furnace and AC. There is also a two car garage! This is the one you don't want to miss. Lots of natural light on all levels. Move in ready with earth tone neutral decor and newer flooring throughout. Advance notice for viewing is a necessity.
Property Details
Home Type
- Condominium
Est. Annual Taxes
- $6,432
Year Built
- 2001
HOA Fees
- $287 per month
Parking
- Attached Garage
- Garage Door Opener
- Driveway
- Parking Included in Price
- Garage Is Owned
Home Design
- Asphalt Shingled Roof
- Vinyl Siding
Kitchen
- Oven or Range
- Microwave
- Dishwasher
- Stainless Steel Appliances
- Disposal
Bedrooms and Bathrooms
- Walk-In Closet
- Dual Sinks
- Whirlpool Bathtub
- Separate Shower
Laundry
- Laundry on main level
- Dryer
- Washer
Utilities
- Forced Air Heating and Cooling System
- Heating System Uses Gas
Additional Features
- English Basement
- Balcony
- East or West Exposure
Community Details
- Pets Allowed
Listing and Financial Details
- Homeowner Tax Exemptions
Ownership History
Purchase Details
Home Financials for this Owner
Home Financials are based on the most recent Mortgage that was taken out on this home.Purchase Details
Home Financials for this Owner
Home Financials are based on the most recent Mortgage that was taken out on this home.Purchase Details
Home Financials for this Owner
Home Financials are based on the most recent Mortgage that was taken out on this home.Similar Homes in Aurora, IL
Home Values in the Area
Average Home Value in this Area
Purchase History
| Date | Type | Sale Price | Title Company |
|---|---|---|---|
| Warranty Deed | $180,000 | Attorney | |
| Warranty Deed | $133,000 | Citywide Title Corporation | |
| Special Warranty Deed | $175,500 | Ticor Title |
Mortgage History
| Date | Status | Loan Amount | Loan Type |
|---|---|---|---|
| Previous Owner | $135,000 | New Conventional | |
| Previous Owner | $126,350 | New Conventional | |
| Previous Owner | $72,000 | New Conventional | |
| Previous Owner | $164,250 | Unknown | |
| Previous Owner | $0 | Unknown | |
| Previous Owner | $157,500 | No Value Available |
Property History
| Date | Event | Price | Change | Sq Ft Price |
|---|---|---|---|---|
| 12/04/2020 12/04/20 | Sold | $180,000 | -2.7% | $129 / Sq Ft |
| 10/09/2020 10/09/20 | Pending | -- | -- | -- |
| 09/26/2020 09/26/20 | For Sale | $184,900 | +39.0% | $132 / Sq Ft |
| 06/16/2016 06/16/16 | Sold | $133,000 | -4.3% | $95 / Sq Ft |
| 04/29/2016 04/29/16 | Pending | -- | -- | -- |
| 04/15/2016 04/15/16 | For Sale | $139,000 | 0.0% | $99 / Sq Ft |
| 03/14/2016 03/14/16 | Pending | -- | -- | -- |
| 03/07/2016 03/07/16 | For Sale | $139,000 | -- | $99 / Sq Ft |
Tax History Compared to Growth
Tax History
| Year | Tax Paid | Tax Assessment Tax Assessment Total Assessment is a certain percentage of the fair market value that is determined by local assessors to be the total taxable value of land and additions on the property. | Land | Improvement |
|---|---|---|---|---|
| 2023 | $6,432 | $72,258 | $7,768 | $64,490 |
| 2022 | $5,503 | $61,297 | $7,348 | $53,949 |
| 2021 | $5,456 | $58,378 | $6,998 | $51,380 |
| 2020 | $5,219 | $57,453 | $6,887 | $50,566 |
| 2019 | $5,266 | $55,834 | $6,693 | $49,141 |
| 2018 | $4,741 | $49,331 | $6,546 | $42,785 |
| 2017 | $4,654 | $48,057 | $6,377 | $41,680 |
| 2016 | $4,658 | $47,023 | $6,240 | $40,783 |
| 2015 | $3,751 | $45,214 | $6,000 | $39,214 |
| 2014 | $3,751 | $35,240 | $6,000 | $29,240 |
| 2013 | $3,751 | $35,240 | $6,000 | $29,240 |
Agents Affiliated with this Home
-
Nancy Miskowicz

Seller's Agent in 2020
Nancy Miskowicz
REALTA
(847) 331-7833
1 in this area
39 Total Sales
-
Sheila Zisk

Buyer's Agent in 2020
Sheila Zisk
RE/MAX
(630) 204-8546
1 in this area
75 Total Sales
-
Richard Fisher

Seller's Agent in 2016
Richard Fisher
RE/MAX
(630) 339-4058
57 Total Sales
-
William Stout

Buyer's Agent in 2016
William Stout
Limelight Estates
(630) 650-9600
Map
Source: Midwest Real Estate Data (MRED)
MLS Number: MRD10883432
APN: 01-06-303-035
- 2270 Twilight Dr Unit 2270
- 2278 Twilight Dr
- 2253 Sunrise Cir Unit 45168
- 2402 Oakfield Ct
- 2495 Hafenrichter Rd
- 2049 Sunrise Cir Unit 1036
- 2355 Avalon Ct
- 3328 Fulshear Cir
- 3326 Fulshear Cir
- 3408 Fulshear Cir
- 2197 Wilson Creek Cir Unit 3
- 2422 Georgetown Cir Unit 9/6
- 2295 Shiloh Dr
- 2255 Georgetown Cir
- 2366 Georgetown Cir Unit 3
- 2330 Georgetown Cir Unit 16
- 2262 Shiloh Dr Unit 2
- 2136 Colonial St Unit 1
- 1944 Indian Hill Ln Unit 4233
- 2693 Barrington Dr Unit 1
