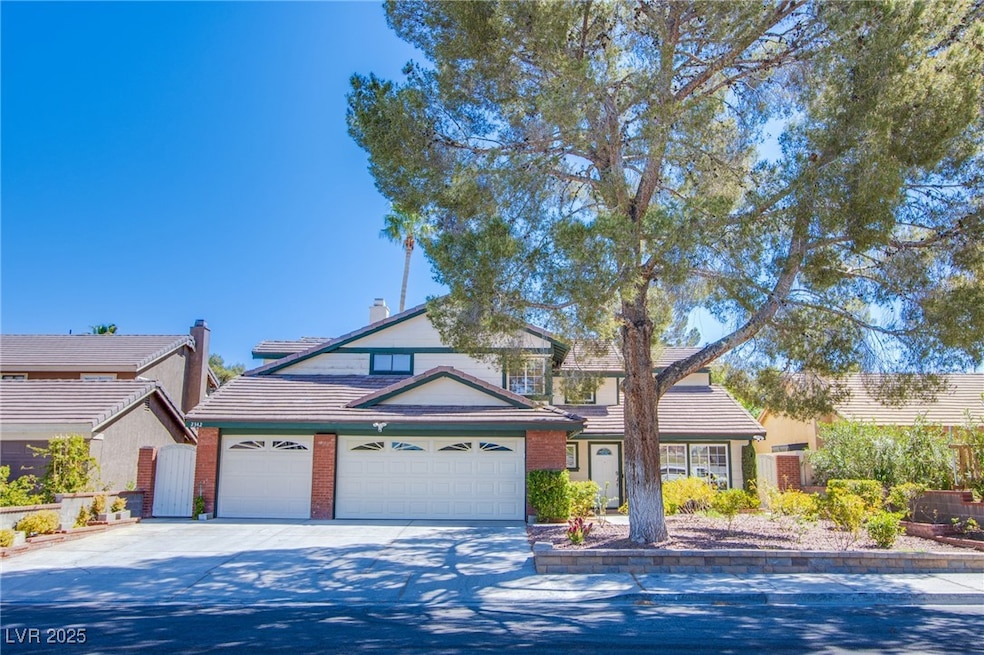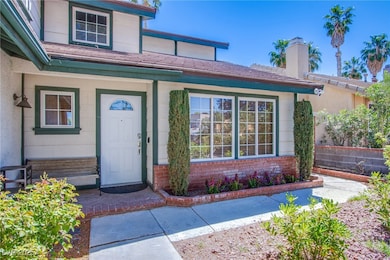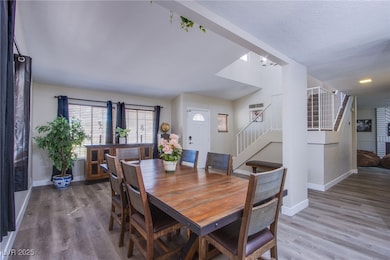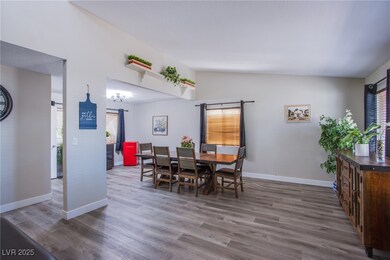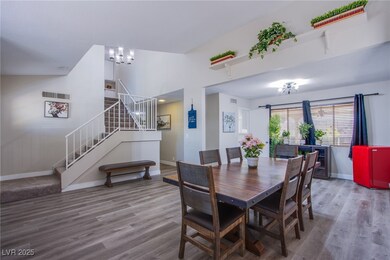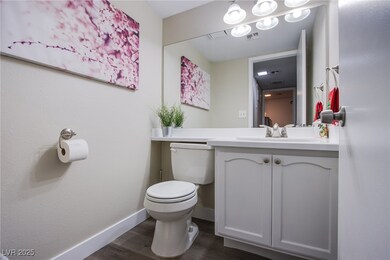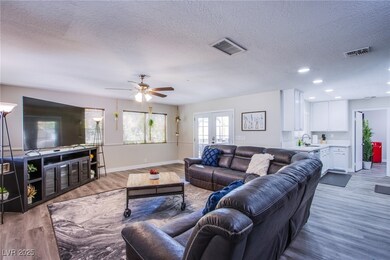2342 Viewcrest Rd Henderson, NV 89014
Green Valley North NeighborhoodHighlights
- Main Floor Bedroom
- No HOA
- Luxury Vinyl Plank Tile Flooring
- Furnished
- Laundry Room
- Central Heating and Cooling System
About This Home
Step into resort-style living in this beautifully renovated and fully furnished 5-bedroom, 3.5-bathroom home in the sought-after city of Henderson. With an expansive layout, beautiful finishes, and incredible indoor-outdoor living spaces, this home is a true desert retreat that blends comfort with sophistication. Enjoy modern man-made wood flooring, newer paint, and spacious living areas filled with natural light. The thoughtfully-inspired kitchen is fully equipped with sleek stainless steel appliances, quarts countertops and white cabinetry and opens to both a separate dining room and a cozy family room complete with a fireplace — the perfect spot to relax or entertain. Upstairs, the oversized primary suite is your private sanctuary, featuring a generous walk-in closet and a balcony ideal for morning coffee or evening views. The other bedrooms are well appointed and with natural light. The downstairs bedroom and charming casita with versatile options to meet your needs.
Listing Agent
Real Property Management Peace Brokerage Phone: 702-848-8250 License #S.0196814 Listed on: 06/17/2025
Home Details
Home Type
- Single Family
Est. Annual Taxes
- $2,446
Year Built
- Built in 1984
Lot Details
- 6,534 Sq Ft Lot
- West Facing Home
- Back Yard Fenced
- Block Wall Fence
Parking
- 3 Car Garage
Home Design
- Tile Roof
- Stucco
Interior Spaces
- 2,732 Sq Ft Home
- 2-Story Property
- Furnished
- Ceiling Fan
- Gas Fireplace
- Family Room with Fireplace
Kitchen
- Gas Oven
- Gas Range
- Microwave
- Dishwasher
- Disposal
Flooring
- Carpet
- Luxury Vinyl Plank Tile
Bedrooms and Bathrooms
- 5 Bedrooms
- Main Floor Bedroom
Laundry
- Laundry Room
- Laundry on main level
- Washer and Dryer
Schools
- Mack Elementary School
- Greenspun Middle School
- Green Valley High School
Utilities
- Central Heating and Cooling System
- Heating System Uses Gas
- Cable TV Available
Listing and Financial Details
- Security Deposit $4,600
- Property Available on 6/23/25
- Tenant pays for electricity, gas, trash collection, water
- The owner pays for association fees, sewer
Community Details
Overview
- No Home Owners Association
- Green Valley Subdivision
Pet Policy
- Call for details about the types of pets allowed
Map
Source: Las Vegas REALTORS®
MLS Number: 2693326
APN: 178-06-714-062
- 10 Pheasant Ridge Cir
- 15 Pheasant Ridge Dr
- 3147 Viewcrest Ave
- 3146 White Rose Way
- 30 Quail Hollow Dr
- 3138 White Rose Way
- 3117 Valleywood Rd
- 128 Quail Run Rd
- 3145 La Mancha Way
- 3139 Belvedere Dr
- 3135 La Mancha Way
- 1 Quail Run Rd
- 112 Quail Run Rd
- 3128 Regal Oak Dr
- 108 Quail Run Rd
- 2222 Lucerne Ct
- 2224 Lucerne Ct
- 3105 La Mancha Way
- 3135 La Mesa Dr
- 2240 Grayson Cir
- 2341 Moorpark Way
- 2250 Horse Creek Cir
- 2312 N Green Valley Pkwy
- 3125 W Warm Springs Rd
- 3630 Tobias Ln
- 2362 N Green Valley Pkwy
- 3784 Pama Ln
- 2212 Sunfish Dr Unit C
- 2912 Bluegill Way Unit C
- 2410 El Cid Ct
- 343 Abbington St
- 3001 W Warm Springs Rd
- 6530 Annie Oakley Dr
- 356 Amalfi St
- 6551 Annie Oakley Dr
- 6650 S Sandhill Rd
- 323 Cavalla St
- 379 Legacy Dr
- 2071 Club Crest Way
- 7444 Forestdale Ct
