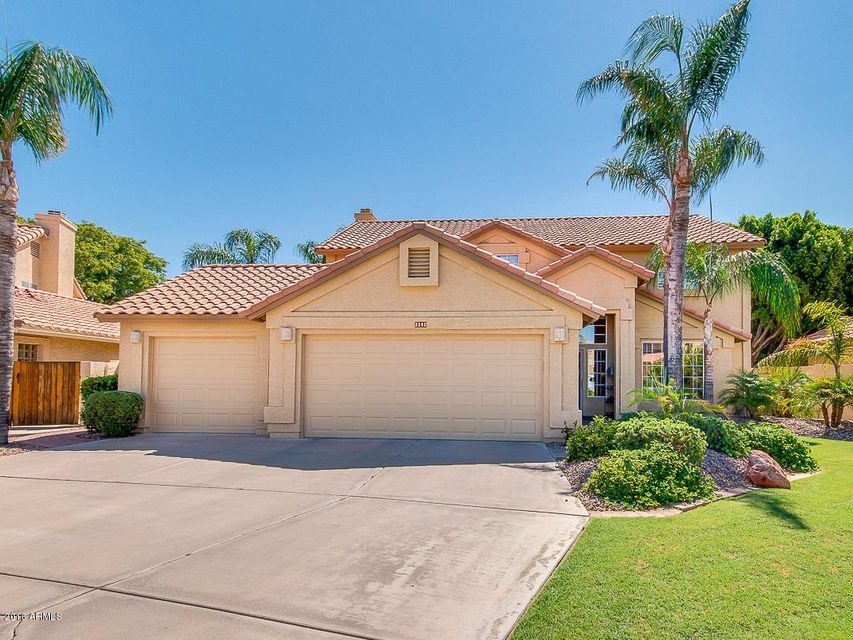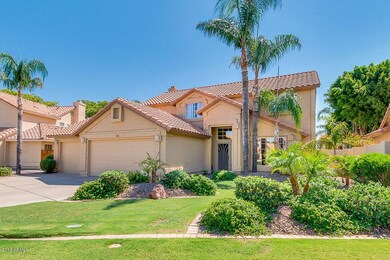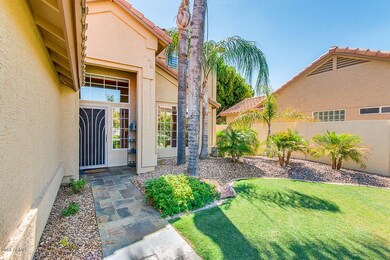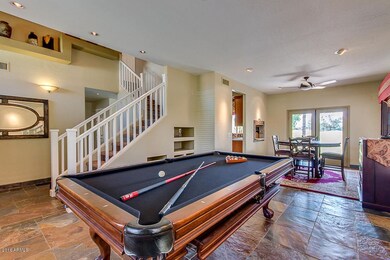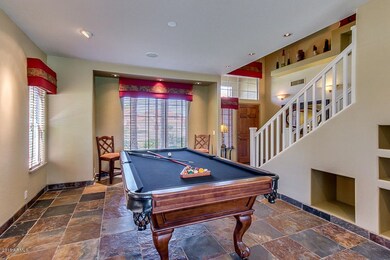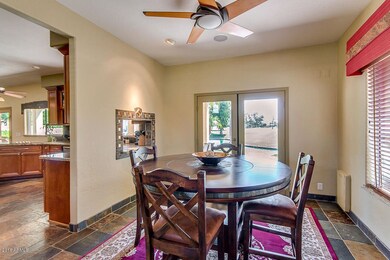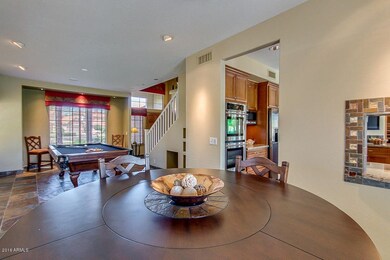
2342 W Hemlock Ct Chandler, AZ 85248
Ocotillo NeighborhoodHighlights
- On Golf Course
- Heated Spa
- Community Lake
- Jacobson Elementary School Rated A
- Waterfront
- Contemporary Architecture
About This Home
As of May 2023Come fall in love with this immaculate waterfront/golf course executive home in Ocotillo. This luxurious home offers stunning curb appeal, grassy front landscaping, 3CG, custom slate tile flooring, neutral paint, cozy fireplace, & elegant light fixtures thru-out. The spacious kitchen offers upgraded stainless steel appliances, granite countertops, tiled backsplash, ample cabinetry along w/ large pantry, double wall oven, & breakfast bar. The lavish master bedroom boasts a private balcony entrance, lrg bathroom to include dbl sinks, separate tub/shower & spacious W/I closet. Additional 3 bdrm upstairs with one off balcony and 1 full bed/bath downstairs. The backyard is a beautiful &private oasis comprised of a covered patio, grassy landscaping, sparkling 1 inch tiled pool/spa. Breathtaking views of the award winning Ocotillo Golf course. Private boat dock for catch and release fishing or hooking up your boat. This home is great for entertaining and the views are incredible. Please schedule your showing today!
Last Agent to Sell the Property
Keller Williams Realty East Valley License #SA527250000 Listed on: 07/08/2016

Last Buyer's Agent
Amberlee Snider
HomeSmart License #SA507320000
Home Details
Home Type
- Single Family
Est. Annual Taxes
- $2,955
Year Built
- Built in 1990
Lot Details
- 9,810 Sq Ft Lot
- Waterfront
- On Golf Course
- Cul-De-Sac
- Block Wall Fence
- Front and Back Yard Sprinklers
- Grass Covered Lot
HOA Fees
- $63 Monthly HOA Fees
Parking
- 3 Car Direct Access Garage
- Garage Door Opener
Home Design
- Contemporary Architecture
- Wood Frame Construction
- Tile Roof
- Stucco
Interior Spaces
- 2,534 Sq Ft Home
- 2-Story Property
- Vaulted Ceiling
- Ceiling Fan
- Gas Fireplace
- Double Pane Windows
- Solar Screens
Kitchen
- Eat-In Kitchen
- Breakfast Bar
- Built-In Microwave
- Kitchen Island
- Granite Countertops
Flooring
- Carpet
- Stone
Bedrooms and Bathrooms
- 5 Bedrooms
- Primary Bathroom is a Full Bathroom
- 3 Bathrooms
- Dual Vanity Sinks in Primary Bathroom
- Bathtub With Separate Shower Stall
Pool
- Heated Spa
- Play Pool
Outdoor Features
- Balcony
- Covered patio or porch
- Built-In Barbecue
Location
- Property is near a bus stop
Schools
- Anna Marie Jacobson Elementary School
- Bogle Junior High School
- Hamilton High School
Utilities
- Refrigerated Cooling System
- Heating Available
- High Speed Internet
- Cable TV Available
Listing and Financial Details
- Home warranty included in the sale of the property
- Tax Lot 28
- Assessor Parcel Number 303-37-130
Community Details
Overview
- Association fees include ground maintenance
- Ocotillo Association, Phone Number (480) 704-2900
- Built by Ryland Homes
- Waters Edge At Ocotillo Subdivision, Water And Golf Lot Floorplan
- Community Lake
Recreation
- Golf Course Community
- Tennis Courts
- Bike Trail
Ownership History
Purchase Details
Home Financials for this Owner
Home Financials are based on the most recent Mortgage that was taken out on this home.Purchase Details
Home Financials for this Owner
Home Financials are based on the most recent Mortgage that was taken out on this home.Purchase Details
Home Financials for this Owner
Home Financials are based on the most recent Mortgage that was taken out on this home.Purchase Details
Home Financials for this Owner
Home Financials are based on the most recent Mortgage that was taken out on this home.Similar Homes in Chandler, AZ
Home Values in the Area
Average Home Value in this Area
Purchase History
| Date | Type | Sale Price | Title Company |
|---|---|---|---|
| Warranty Deed | $850,000 | Magnus Title Agency | |
| Warranty Deed | -- | Magnus Title Agency | |
| Cash Sale Deed | $490,000 | First American Title Ins Co | |
| Warranty Deed | $295,000 | Lawyers Title Of Arizona Inc | |
| Warranty Deed | $259,900 | Chicago Title Insurance Co |
Mortgage History
| Date | Status | Loan Amount | Loan Type |
|---|---|---|---|
| Open | $328,000 | New Conventional | |
| Previous Owner | $401,000 | New Conventional | |
| Previous Owner | $87,500 | Credit Line Revolving | |
| Previous Owner | $468,000 | Unknown | |
| Previous Owner | $194,700 | Credit Line Revolving | |
| Previous Owner | $72,000 | Credit Line Revolving | |
| Previous Owner | $261,600 | Unknown | |
| Previous Owner | $49,050 | Credit Line Revolving | |
| Previous Owner | $300,950 | New Conventional | |
| Previous Owner | $207,900 | New Conventional |
Property History
| Date | Event | Price | Change | Sq Ft Price |
|---|---|---|---|---|
| 06/10/2023 06/10/23 | Rented | $3,995 | 0.0% | -- |
| 06/09/2023 06/09/23 | Under Contract | -- | -- | -- |
| 05/24/2023 05/24/23 | Price Changed | $3,995 | -4.8% | $2 / Sq Ft |
| 05/12/2023 05/12/23 | Price Changed | $4,195 | -6.7% | $2 / Sq Ft |
| 05/06/2023 05/06/23 | For Rent | $4,495 | 0.0% | -- |
| 05/02/2023 05/02/23 | Sold | $850,000 | -5.5% | $335 / Sq Ft |
| 04/07/2023 04/07/23 | Pending | -- | -- | -- |
| 03/09/2023 03/09/23 | For Sale | $899,000 | 0.0% | $355 / Sq Ft |
| 03/09/2023 03/09/23 | Price Changed | $899,000 | +5.8% | $355 / Sq Ft |
| 02/09/2023 02/09/23 | Off Market | $850,000 | -- | -- |
| 01/27/2023 01/27/23 | Price Changed | $850,000 | -5.5% | $335 / Sq Ft |
| 01/11/2023 01/11/23 | Price Changed | $899,900 | -5.3% | $355 / Sq Ft |
| 11/01/2022 11/01/22 | For Sale | $949,900 | +93.9% | $375 / Sq Ft |
| 11/28/2016 11/28/16 | Sold | $490,000 | -4.9% | $193 / Sq Ft |
| 08/17/2016 08/17/16 | Price Changed | $515,000 | -1.7% | $203 / Sq Ft |
| 07/08/2016 07/08/16 | For Sale | $523,900 | -- | $207 / Sq Ft |
Tax History Compared to Growth
Tax History
| Year | Tax Paid | Tax Assessment Tax Assessment Total Assessment is a certain percentage of the fair market value that is determined by local assessors to be the total taxable value of land and additions on the property. | Land | Improvement |
|---|---|---|---|---|
| 2025 | $4,397 | $47,787 | -- | -- |
| 2024 | $4,313 | $33,079 | -- | -- |
| 2023 | $4,313 | $55,270 | $11,050 | $44,220 |
| 2022 | $3,576 | $41,280 | $8,250 | $33,030 |
| 2021 | $3,711 | $39,800 | $7,960 | $31,840 |
| 2020 | $3,687 | $38,900 | $7,780 | $31,120 |
| 2019 | $3,537 | $35,810 | $7,160 | $28,650 |
| 2018 | $3,432 | $36,110 | $7,220 | $28,890 |
| 2017 | $3,188 | $34,780 | $6,950 | $27,830 |
| 2016 | $3,043 | $34,200 | $6,840 | $27,360 |
| 2015 | $2,955 | $30,280 | $6,050 | $24,230 |
Agents Affiliated with this Home
-

Seller's Agent in 2023
Stacey Miller
Rentals America
(602) 570-9561
-

Seller's Agent in 2023
Karrie Law
RE/MAX
(602) 679-9100
4 in this area
97 Total Sales
-
N
Buyer's Agent in 2023
Non-MLS Agent
Non-MLS Office
-
S
Buyer's Agent in 2023
Simon Thomas
Realty One Group
(602) 750-2383
2 in this area
22 Total Sales
-

Seller's Agent in 2016
Amy Nelson
Keller Williams Realty East Valley
(480) 510-8193
22 in this area
160 Total Sales
-
A
Buyer's Agent in 2016
Amberlee Snider
HomeSmart
Map
Source: Arizona Regional Multiple Listing Service (ARMLS)
MLS Number: 5468125
APN: 303-37-130
- 2340 W Myrtle Dr
- 3882 S Hawthorn Dr
- 2242 W Myrtle Dr
- 2477 W Market Place Unit 41
- 2477 W Market Place Unit 18
- 3924 S Hollyhock Place
- 3671 S Greythorne Way
- 2454 W Hope Cir
- 2041 W Hemlock Way
- 2224 W Olive Way
- 3956 S Hollyhock Place
- 3665 S Jojoba Way
- 2169 W Peninsula Cir
- 3265 S Laguna Dr
- 2042 W Periwinkle Way
- 2043 W Periwinkle Way
- 2000 W Periwinkle Way
- 1925 W Olive Way
- 1935 W Periwinkle Way
- 1887 W Periwinkle Way
