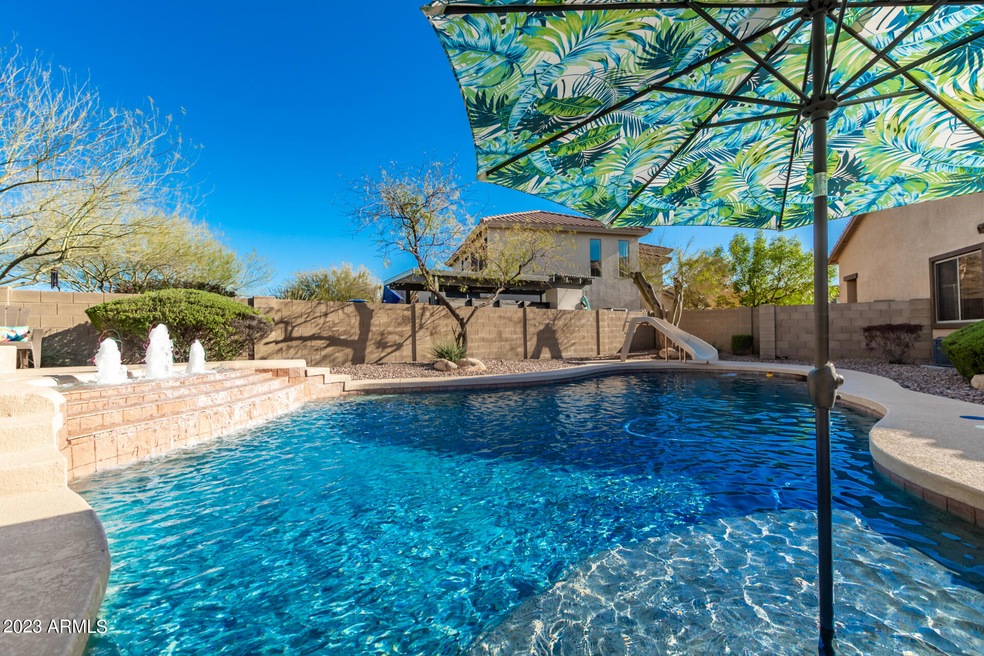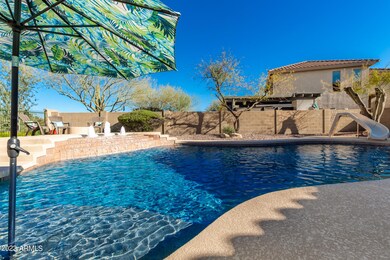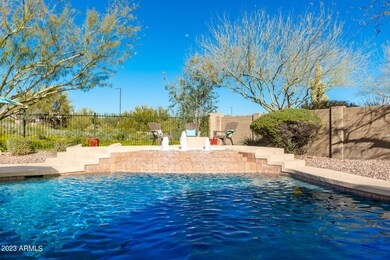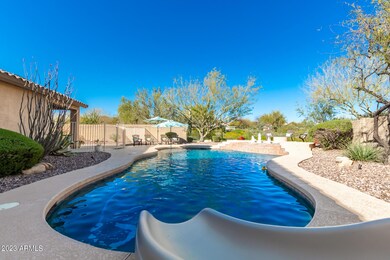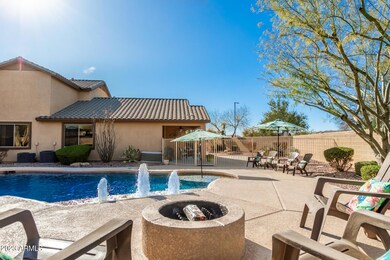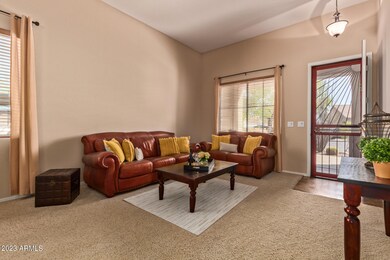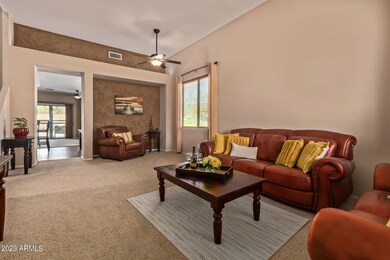
2342 W Owens Ct Unit 35 Anthem, AZ 85086
Highlights
- Fitness Center
- Private Pool
- Mountain View
- Diamond Canyon Elementary School Rated A-
- RV Access or Parking
- Theater or Screening Room
About This Home
As of May 2023This gorgeous 4BD+den, 2.5BA home in the desirable Anthem Parkside nestled on a cul-de-sac is a must see! With RV gate & parking, and a 2-car extended garage w/attached cabinets, you'll have plenty of space for toys! Boasting tons of natural light, a large formal dining & a family room with pre-wired surround sound! The kitchen features built-in appliances, solid-surface counters, a pantry, ample cabinets, recessed lighting, and a breakfast bar. Main bedroom is downstairs, with an incredible ensuite with dual sinks & walk-in closet. Secondary bedrooms & a cozy loft upstairs! Flexible den ideal for an office. Enjoy the RESORT-STYLE backyard with covered & open patios, fire pit, view fence, and a sparkling pool with a relaxing water fountain! Home has view fencing with no neighbors behind!
Last Agent to Sell the Property
Laura Askevold
Graystone Realty License #SA705592000 Listed on: 04/05/2023
Last Buyer's Agent
Crystal Kirkpatrick
Ironwood Fine Properties License #SA702982000
Home Details
Home Type
- Single Family
Est. Annual Taxes
- $2,744
Year Built
- Built in 2002
Lot Details
- 10,625 Sq Ft Lot
- Cul-De-Sac
- Desert faces the front and back of the property
- Wrought Iron Fence
- Block Wall Fence
HOA Fees
- $17 Monthly HOA Fees
Parking
- 2 Car Direct Access Garage
- Garage Door Opener
- RV Access or Parking
Home Design
- Contemporary Architecture
- Wood Frame Construction
- Tile Roof
- Stucco
Interior Spaces
- 2,168 Sq Ft Home
- 2-Story Property
- Ceiling height of 9 feet or more
- Ceiling Fan
- Mountain Views
- Washer and Dryer Hookup
Kitchen
- Breakfast Bar
- Built-In Microwave
Flooring
- Carpet
- Tile
Bedrooms and Bathrooms
- 4 Bedrooms
- Primary Bedroom on Main
- Primary Bathroom is a Full Bathroom
- 2.5 Bathrooms
- Dual Vanity Sinks in Primary Bathroom
Pool
- Private Pool
- Fence Around Pool
Outdoor Features
- Covered patio or porch
- Fire Pit
Schools
- Diamond Canyon Elementary
- Boulder Creek High School
Utilities
- Central Air
- Heating System Uses Natural Gas
- High Speed Internet
- Cable TV Available
Listing and Financial Details
- Tax Lot 52
- Assessor Parcel Number 203-06-384
Community Details
Overview
- Association fees include ground maintenance
- Anthem Community Association, Phone Number (623) 742-6050
- Built by Del Webb
- Anthem Unit 35 Subdivision
Amenities
- Theater or Screening Room
- Recreation Room
Recreation
- Tennis Courts
- Racquetball
- Community Playground
- Fitness Center
- Heated Community Pool
- Community Spa
- Bike Trail
Ownership History
Purchase Details
Purchase Details
Home Financials for this Owner
Home Financials are based on the most recent Mortgage that was taken out on this home.Similar Homes in the area
Home Values in the Area
Average Home Value in this Area
Purchase History
| Date | Type | Sale Price | Title Company |
|---|---|---|---|
| Interfamily Deed Transfer | -- | None Available | |
| Corporate Deed | $224,282 | Sun Title Agency Co | |
| Corporate Deed | -- | Sun Title Agency Co |
Mortgage History
| Date | Status | Loan Amount | Loan Type |
|---|---|---|---|
| Open | $375,000 | New Conventional | |
| Closed | $275,050 | New Conventional | |
| Closed | $266,400 | New Conventional | |
| Closed | $265,800 | New Conventional | |
| Closed | $292,000 | Fannie Mae Freddie Mac | |
| Closed | $26,000 | Credit Line Revolving | |
| Closed | $211,742 | New Conventional |
Property History
| Date | Event | Price | Change | Sq Ft Price |
|---|---|---|---|---|
| 06/12/2025 06/12/25 | Price Changed | $589,900 | -1.5% | $272 / Sq Ft |
| 05/22/2025 05/22/25 | For Sale | $599,000 | +9.7% | $276 / Sq Ft |
| 05/23/2023 05/23/23 | Sold | $546,000 | +2.1% | $252 / Sq Ft |
| 04/06/2023 04/06/23 | For Sale | $535,000 | -- | $247 / Sq Ft |
Tax History Compared to Growth
Tax History
| Year | Tax Paid | Tax Assessment Tax Assessment Total Assessment is a certain percentage of the fair market value that is determined by local assessors to be the total taxable value of land and additions on the property. | Land | Improvement |
|---|---|---|---|---|
| 2025 | $3,052 | $28,428 | -- | -- |
| 2024 | $2,871 | $27,074 | -- | -- |
| 2023 | $2,871 | $42,900 | $8,580 | $34,320 |
| 2022 | $2,744 | $31,060 | $6,210 | $24,850 |
| 2021 | $2,826 | $29,530 | $5,900 | $23,630 |
| 2020 | $2,764 | $27,230 | $5,440 | $21,790 |
| 2019 | $2,711 | $25,710 | $5,140 | $20,570 |
| 2018 | $2,625 | $24,310 | $4,860 | $19,450 |
| 2017 | $2,574 | $22,780 | $4,550 | $18,230 |
| 2016 | $2,311 | $22,420 | $4,480 | $17,940 |
| 2015 | $2,141 | $20,530 | $4,100 | $16,430 |
Agents Affiliated with this Home
-
Richard Harless

Seller's Agent in 2025
Richard Harless
AZ Flat Fee
(480) 485-4881
6 in this area
827 Total Sales
-
Mechelle Martinez

Seller Co-Listing Agent in 2025
Mechelle Martinez
AZ Flat Fee
(928) 278-8487
1 Total Sale
-
L
Seller's Agent in 2023
Laura Askevold
Graystone Realty
-
C
Buyer's Agent in 2023
Crystal Kirkpatrick
Ironwood Fine Properties
-
Chris Ziebell

Buyer Co-Listing Agent in 2023
Chris Ziebell
Realty One Group
(480) 770-6685
1 in this area
88 Total Sales
Map
Source: Arizona Regional Multiple Listing Service (ARMLS)
MLS Number: 6540433
APN: 203-06-384
- 40115 N Blaze Ct
- 2503 W Kit Carson Trail
- 2458 W Warren Dr
- 40325 N Graham Way Unit 25
- 2556 W Morse Dr Unit 25
- 40428 N Rolling Green Way Unit 37
- 40509 N Rolling Green Way
- 2233 W Clearview Trail Unit 49
- 40713 N Citrus Canyon Trail
- 40127 N Bridlewood Ct Unit 27
- 40103 N High Noon Way Unit 27
- 40201 N Hickok Trail
- 2026 W Hidden Treasure Way Unit 29
- 2713 W Adventure Dr Unit 17
- 40807 N Laurel Valley Way
- 2728 W Adventure Dr Unit 17
- 39717 N Bridlewood Way
- 40533 N Cross Timbers Trail Unit 17
- 2507 W Whitman Dr
- 39825 N Lost Legend Dr
