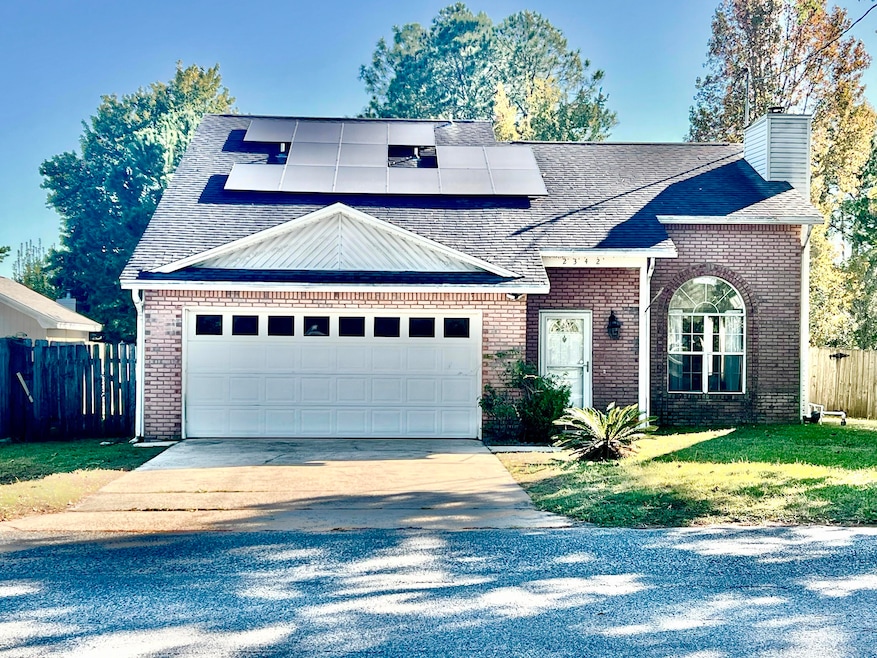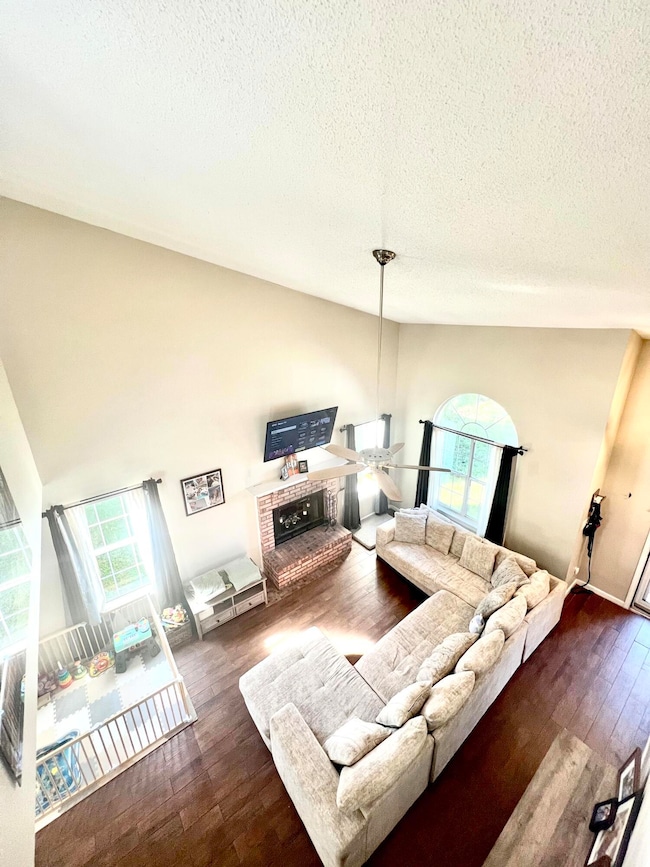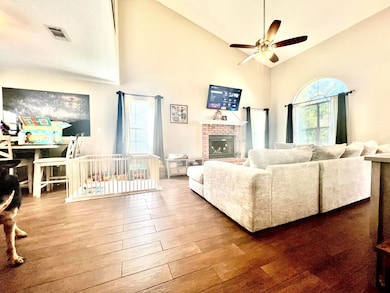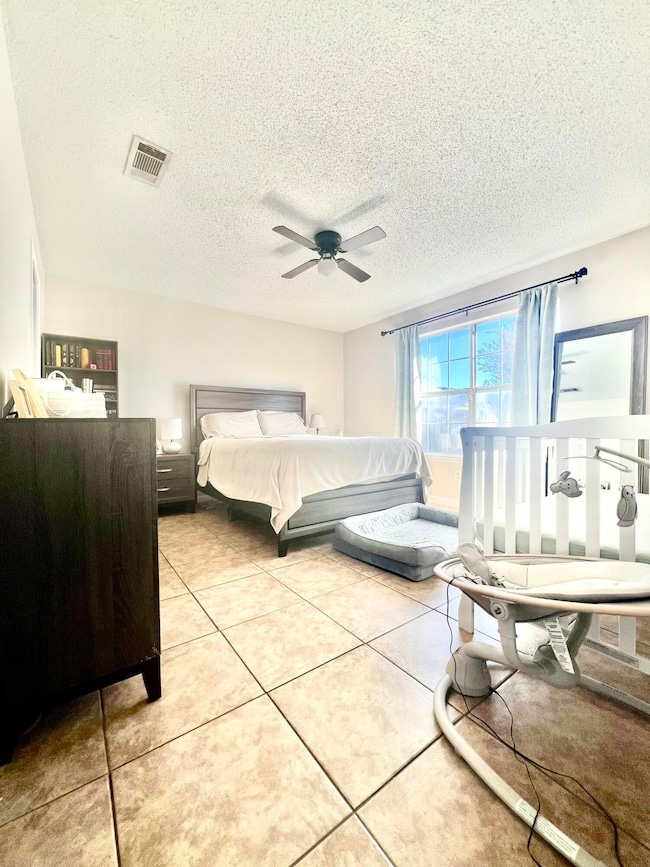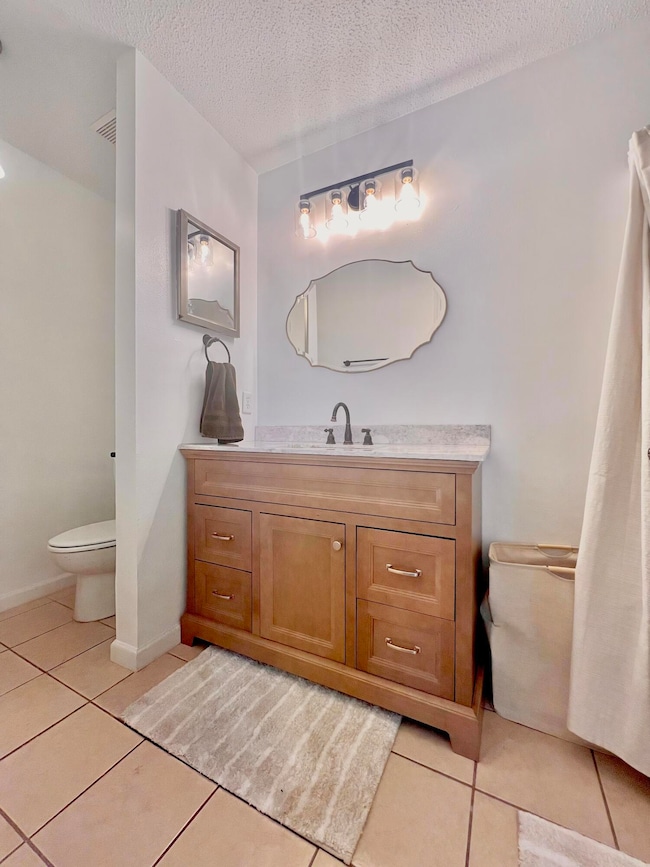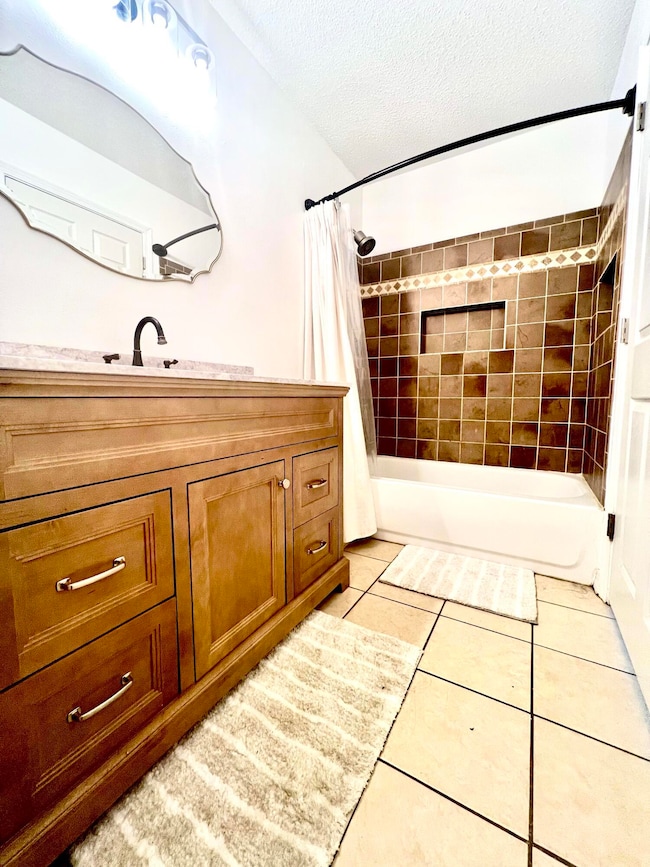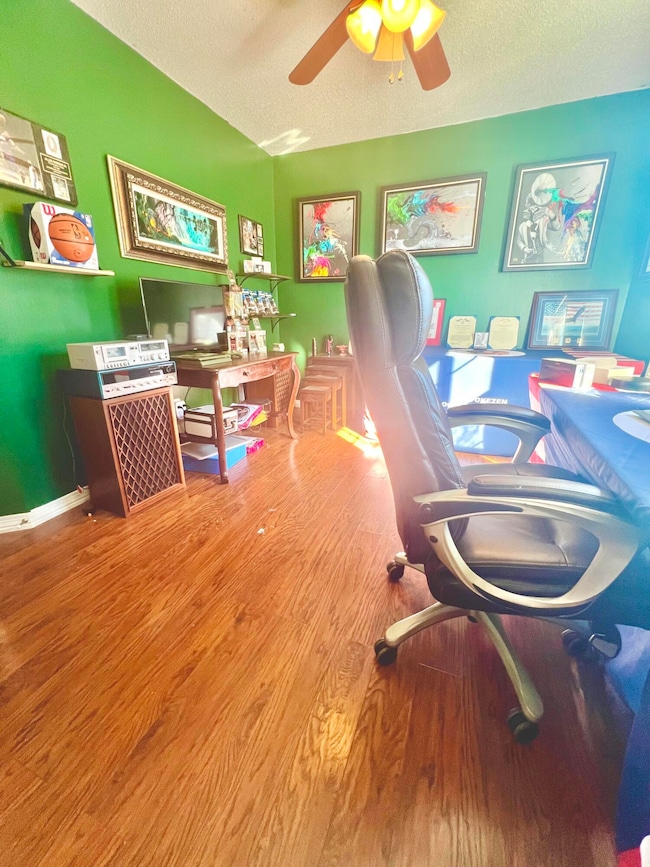2342 Willow Bend Blvd Fort Walton Beach, FL 32547
Wright NeighborhoodEstimated payment $1,952/month
Highlights
- Hot Property
- Pond View
- Vaulted Ceiling
- Choctawhatchee Senior High School Rated A-
- Contemporary Architecture
- Main Floor Primary Bedroom
About This Home
Assumable VA loan with a 2.875% rate With a lovely lake front view from the front yard and Just minutes to Eglin AFB or Hurlburt Field, this updated Fort Walton Beach home sits in a prime location with energy efficiency features. Roof 2017, HVAC 2014, water heater 2020. Open floor plan with vaulted ceilings welcomes you upon entry. Hardwood and tile flooring throughout (stairs excluded). Fully updated kitchen with granite countertops, stainless steel appliances, and abundant cabinet space. Master suite features a walk-in closet, and a second bedroom also has a walk-in closet for ample storage. Solar panels (2022) offer significant ongoing savings on electric bills 'Approximately $120 during the summer' and enhance overall energy efficiency. Buyer must assume solar loan at closing
Home Details
Home Type
- Single Family
Est. Annual Taxes
- $2,862
Year Built
- Built in 1995
Lot Details
- 5,227 Sq Ft Lot
- Lot Dimensions are 67x77
- Back Yard Fenced
- Sprinkler System
- Lawn Pump
Home Design
- Contemporary Architecture
- Slab Foundation
- Frame Construction
- Composition Shingle Roof
- Vinyl Siding
- Three Sided Brick Exterior Elevation
Interior Spaces
- 1,329 Sq Ft Home
- 2-Story Property
- Vaulted Ceiling
- Ceiling Fan
- Fireplace
- Living Room
- Dining Area
- Tile Flooring
- Pond Views
- Hurricane or Storm Shutters
Kitchen
- Electric Oven or Range
- Microwave
- Dishwasher
Bedrooms and Bathrooms
- 3 Bedrooms
- Primary Bedroom on Main
- 2 Full Bathrooms
Parking
- Attached Garage
- Automatic Garage Door Opener
Outdoor Features
- Patio
- Porch
Schools
- Kenwood Elementary School
- Pryor Middle School
- Choctawhatchee High School
Utilities
- Central Heating and Cooling System
- Electric Water Heater
- Satellite Dish
- Cable TV Available
Community Details
- Hidden Trails Ph 6 Subdivision
Listing and Financial Details
- Assessor Parcel Number 33-1S-24-1756-0000-0240
Map
Home Values in the Area
Average Home Value in this Area
Tax History
| Year | Tax Paid | Tax Assessment Tax Assessment Total Assessment is a certain percentage of the fair market value that is determined by local assessors to be the total taxable value of land and additions on the property. | Land | Improvement |
|---|---|---|---|---|
| 2024 | $2,913 | $233,078 | $66,795 | $166,283 |
| 2023 | $2,913 | $235,272 | $60,722 | $174,550 |
| 2022 | $2,728 | $218,541 | $56,749 | $161,792 |
| 2021 | $2,195 | $172,014 | $42,224 | $129,790 |
| 2020 | $1,997 | $154,242 | $41,392 | $112,850 |
| 2019 | $1,288 | $136,385 | $0 | $0 |
| 2018 | $1,272 | $133,842 | $0 | $0 |
| 2017 | $1,636 | $122,703 | $0 | $0 |
| 2016 | $1,579 | $119,107 | $0 | $0 |
| 2015 | $873 | $106,412 | $0 | $0 |
| 2014 | $867 | $105,567 | $0 | $0 |
Property History
| Date | Event | Price | List to Sale | Price per Sq Ft | Prior Sale |
|---|---|---|---|---|---|
| 11/12/2025 11/12/25 | For Sale | $325,000 | +51.2% | $245 / Sq Ft | |
| 03/08/2023 03/08/23 | Off Market | $215,000 | -- | -- | |
| 10/01/2021 10/01/21 | Sold | $285,000 | 0.0% | $214 / Sq Ft | View Prior Sale |
| 09/02/2021 09/02/21 | Pending | -- | -- | -- | |
| 08/23/2021 08/23/21 | For Sale | $285,000 | +32.6% | $214 / Sq Ft | |
| 10/11/2019 10/11/19 | Sold | $215,000 | 0.0% | $162 / Sq Ft | View Prior Sale |
| 09/02/2019 09/02/19 | Pending | -- | -- | -- | |
| 08/29/2019 08/29/19 | For Sale | $215,000 | +13.2% | $162 / Sq Ft | |
| 07/17/2017 07/17/17 | Sold | $189,900 | 0.0% | $143 / Sq Ft | View Prior Sale |
| 06/07/2017 06/07/17 | Pending | -- | -- | -- | |
| 05/06/2017 05/06/17 | For Sale | $189,900 | -- | $143 / Sq Ft |
Purchase History
| Date | Type | Sale Price | Title Company |
|---|---|---|---|
| Warranty Deed | $285,000 | Mead Law & Title | |
| Special Warranty Deed | $215,000 | Pratt Aycock Title Llc | |
| Warranty Deed | $189,900 | Vintage Title & Escrow Inc | |
| Trustee Deed | $117,700 | Attorney | |
| Warranty Deed | $179,000 | Old South Land Title | |
| Warranty Deed | $138,000 | Lawyers Title Agency Of The | |
| Interfamily Deed Transfer | -- | Stewart Acquire Land Title | |
| Warranty Deed | $92,000 | Stewart Title Of Northwest F |
Mortgage History
| Date | Status | Loan Amount | Loan Type |
|---|---|---|---|
| Open | $291,555 | VA | |
| Previous Owner | $219,622 | VA | |
| Previous Owner | $6,647 | Stand Alone Second | |
| Previous Owner | $182,848 | VA | |
| Previous Owner | $142,554 | VA | |
| Previous Owner | $81,500 | VA | |
| Previous Owner | $83,025 | VA |
Source: Emerald Coast Association of REALTORS®
MLS Number: 989435
APN: 33-1S-24-1756-0000-0240
- 1118 Bridlewood Path
- 1833 Hunters Path
- 2704 Willow Grove Ln
- 2708 Willow Grove Ln
- 2535 Georgetown Ln
- 619 Schneider Dr
- 2016 Woodfern Path
- 3074 Yorktown Cir
- 1145 Patriot Ct
- 414 Heritage Way
- 1879 Heartland Dr
- 1819 Stable Ln
- 1325 Greendale Ave Unit 17
- 1325 Greendale Ave Unit 36
- 1008 Aspen Ct
- 1832 Whispering Oaks Ln
- 1765 Old Ranch Rd
- 1137 Jeni Mae Ct
- 1200 Thomason Dr
- 1832 Pointed Leaf Ln
- 503 China's Cove Unit B
- 1721 Colonial Ct
- 3026 Yorktown Cir
- 1503 Green Acres Blvd Unit E
- 705 Terrance Ct Unit C
- 1891 Heartland Dr
- 707 Woodlawn Ave NW
- 1325 Greendale Ave Unit 20
- 1824 Stable Ln
- 707 Woodlawn Ave NW
- 713 N Park Blvd Unit A
- 368 Schneider Dr Unit 12
- 1787 Old Ranch Rd
- 848 Meadow Ln
- 1030 Mclaren Cir
- 1200 French Quarter Way
- 1828 Sod Dr
- 1902 Mistral Ln W
- 209 Green Acres Rd Unit 3
- 1500 Lewis Turner Blvd
