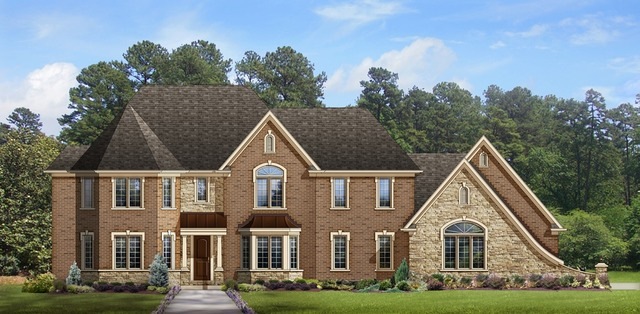
23421 Coyote Trail Lake Barrington, IL 60010
East Lake Barrington NeighborhoodEstimated Value: $1,090,000 - $1,691,000
Highlights
- Property is near a forest
- Pond
- Walk-In Pantry
- Roslyn Road Elementary School Rated A
- Wood Flooring
- Double Oven
About This Home
As of December 2015SOLD BEFORE PRINT-Gorgeous Gated Community in Acclaimed Barrington School Dist 220. 3+Acre(Lot 11).Beautiful 5 Bed 3.2 Bath w/3-Car Gar, Full Basement, 9' 1st/2nd Floor Ceilings, Oak Staircase, Masonry FP, Gourmet Kitchen, Lrg WIC Pantry,SS Appl, Granite, 42" Upper Cabs, Butler Pantry, Hrwd Flrs, Crown Molding. Spectacular setting near Lake Co Forest Preserve!
Last Agent to Sell the Property
Kinzie Brokerage LLC License #471006472 Listed on: 12/21/2015
Home Details
Home Type
- Single Family
Est. Annual Taxes
- $22,196
Year Built
- 2015
Lot Details
- Cul-De-Sac
- Irregular Lot
HOA Fees
- $98 per month
Parking
- Attached Garage
- Garage Transmitter
- Garage Door Opener
- Driveway
- Garage Is Owned
Home Design
- Stone Siding
Interior Spaces
- Primary Bathroom is a Full Bathroom
- Wood Burning Fireplace
- Dining Area
- Library
- Wood Flooring
- Laundry on main level
- Unfinished Basement
Kitchen
- Breakfast Bar
- Walk-In Pantry
- Butlers Pantry
- Double Oven
- Microwave
- High End Refrigerator
- Dishwasher
- Stainless Steel Appliances
- Kitchen Island
Utilities
- Forced Air Zoned Heating and Cooling System
- Heating System Uses Gas
- Well
- Private or Community Septic Tank
Additional Features
- Pond
- Property is near a forest
Ownership History
Purchase Details
Home Financials for this Owner
Home Financials are based on the most recent Mortgage that was taken out on this home.Purchase Details
Purchase Details
Similar Homes in Lake Barrington, IL
Home Values in the Area
Average Home Value in this Area
Purchase History
| Date | Buyer | Sale Price | Title Company |
|---|---|---|---|
| Kohuch Brandon R | $1,235,741 | Chicago Title Insurance Co | |
| Kreg/Enclave Llc | $241,364 | None Available | |
| Lasalle 115 Holdings Llc Series 24 Encla | -- | None Available |
Property History
| Date | Event | Price | Change | Sq Ft Price |
|---|---|---|---|---|
| 12/31/2015 12/31/15 | Sold | $1,235,740 | +21.3% | $257 / Sq Ft |
| 12/21/2015 12/21/15 | Pending | -- | -- | -- |
| 12/21/2015 12/21/15 | For Sale | $1,018,400 | -- | $212 / Sq Ft |
Tax History Compared to Growth
Tax History
| Year | Tax Paid | Tax Assessment Tax Assessment Total Assessment is a certain percentage of the fair market value that is determined by local assessors to be the total taxable value of land and additions on the property. | Land | Improvement |
|---|---|---|---|---|
| 2024 | $22,196 | $333,638 | $50,846 | $282,792 |
| 2023 | $24,797 | $316,244 | $48,195 | $268,049 |
| 2022 | $24,797 | $352,179 | $79,054 | $273,125 |
| 2021 | $24,463 | $346,190 | $77,710 | $268,480 |
| 2020 | $23,833 | $345,120 | $77,470 | $267,650 |
| 2019 | $22,865 | $336,014 | $75,426 | $260,588 |
| 2018 | $24,567 | $374,896 | $72,082 | $302,814 |
| 2017 | $24,304 | $367,365 | $70,634 | $296,731 |
| 2016 | $23,779 | $353,508 | $67,970 | $285,538 |
| 2015 | $4,440 | $70,615 | $70,615 | $0 |
| 2014 | $4,849 | $66,940 | $66,940 | $0 |
| 2012 | $497 | $68,091 | $68,091 | $0 |
Agents Affiliated with this Home
-
Steven Maher

Seller's Agent in 2015
Steven Maher
Kinzie Brokerage LLC
(847) 208-4450
23 Total Sales
-
Beth Kelly

Seller Co-Listing Agent in 2015
Beth Kelly
Engel & Voelkers Chicago North Shore
(224) 406-3660
21 Total Sales
-
Pete Mangione

Buyer's Agent in 2015
Pete Mangione
Coldwell Banker Realty
(312) 339-1874
119 Total Sales
Map
Source: Midwest Real Estate Data (MRED)
MLS Number: MRD09104749
APN: 13-15-301-013
- 23150 Coyote Trail
- 26 Alice Ln
- Lot 1 N Owl Ct
- 723 Beacon Dr
- 28592 W Park Dr
- 28593 W Fox River Dr
- 23380 N Summit Dr
- 27469 N Junegrass Dr
- 24047 N Coneflower Dr
- 308 Morgan Ln
- 28177 W Savannah Trail Unit W
- 23292 N Chesapeake Dr
- 28876 W Pioneer Grove Rd
- 218 Bridle Path Ln
- 23105 N High Ridge Rd
- 24338 N Blue Aster Ln
- 28875 W South St
- 24275 N Woodland Ave
- 982 Longmeadow Ct Unit 1025
- 27068 W Wellington Ct
- 23421 Coyote Trail
- 27830 Hawks Nest Cir
- 23429 Coyote Trail
- 23393 Coyote Trail
- 23420 Coyote Trail
- 23396 Coyote Trail
- 23370 Coyote Trail
- 27890 Hawks Nest Cir
- 27825 Hawks Nest Cir
- 23330 Coyote Trail
- 23325 Enclave Ln
- 23314 Enclave Ln
- 71 Flint Dr
- 23279 Coyote Trail
- 23303 Enclave Ln
- 23437 N Kelsey Rd
- 67 Flint Dr
- 23270 Enclave Ln
- 23424 N Flint Dr
- 79 Vista Ln
