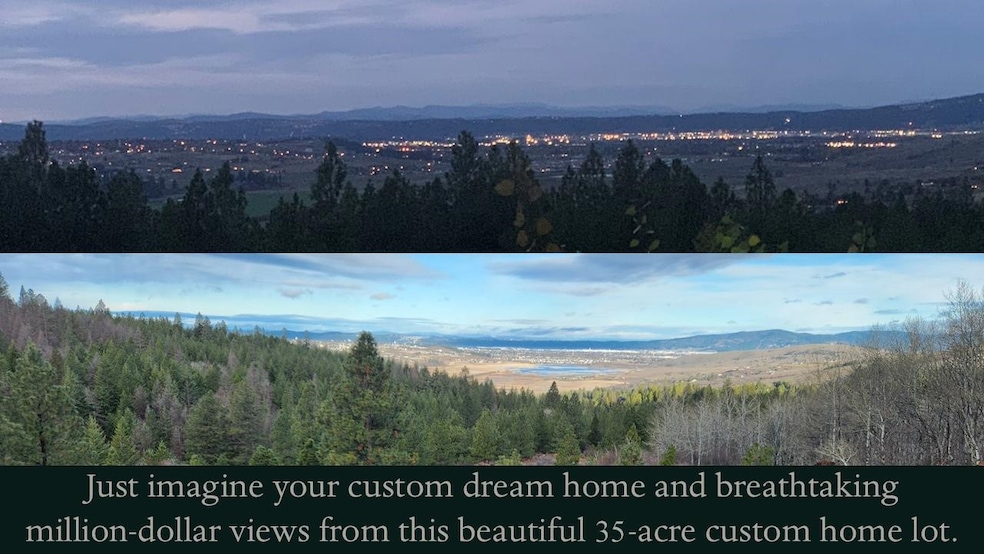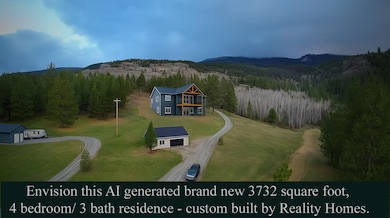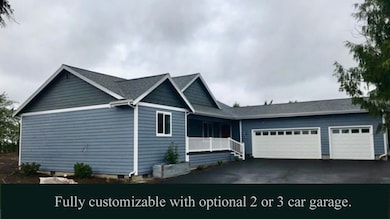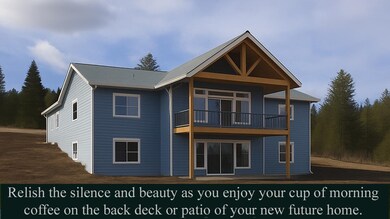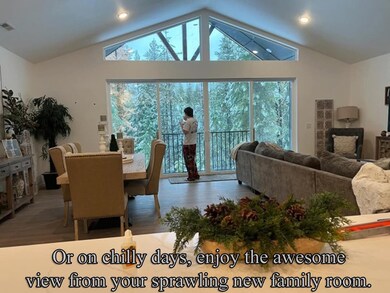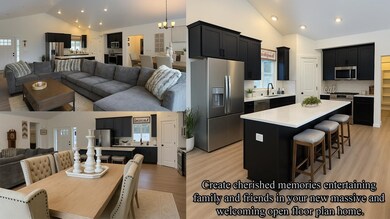
23422 E Henry Rd Greenacres, WA 99016
Estimated payment $9,072/month
Highlights
- Water Views
- Newly Remodeled
- Wood Flooring
- Guest House
- 35.65 Acre Lot
- 1 Fireplace
About This Home
This property offers a stunning million-dollar view from the construction pad above the garage/workshop, perfect for your dream home. Experience the unmatched beauty of this 35.65-acre property, featuring a stunning 4-bedroom, 3-bath, 3,732 sq. ft. custom home to be built by Reality Homes. Set against million-dollar views, this is the perfect canvas for your dream retreat. Also has fully remodeled 768 sq. ft. ADU with 1 bedroom, 1 bath, and a two-car garage, ideal for guests, extended family, or short-term rentals. The property also features a spacious 30' x 40' pole barn-style shop with 1,200 sq. ft. of storage space, ideal for hobbies or large-scale projects. Essential utilities are in place, including a private well and septic system. Outdoor enthusiasts will love the multiple creeks, fish-stocked pond, and prime hunting areas with direct access to state land, and enjoy endless hiking, biking, snowmobiling, and more right from your backyard.
Last Listed By
RE/MAX of Spokane Brokerage Phone: (509) 998-7544 License #93781 Listed on: 06/07/2025

Home Details
Home Type
- Single Family
Est. Annual Taxes
- $1,505
Year Built
- Built in 1981 | Newly Remodeled
Lot Details
- 35.65 Acre Lot
- Property fronts a private road
- Property fronts an easement
- 54034.9081, 54034.9092
Parking
- 2 Car Attached Garage
Property Views
- Water
- City
- Mountain
- Territorial
Interior Spaces
- 3,732 Sq Ft Home
- 2-Story Property
- 1 Fireplace
- Wood Flooring
Kitchen
- Microwave
- Dishwasher
- Solid Surface Countertops
- Disposal
Bedrooms and Bathrooms
- 4 Bedrooms
- 3 Bathrooms
Laundry
- Dryer
- Washer
Basement
- Basement Fills Entire Space Under The House
- Workshop
- Basement with some natural light
Schools
- Greenacres Middle School
- Central Valley High School
Utilities
- Forced Air Heating and Cooling System
- Heat Pump System
- Hot Water Heating System
- High Speed Internet
Additional Features
- Separate Outdoor Workshop
- Guest House
Community Details
- Built by Reality Homes
- Electric Vehicle Charging Station
Listing and Financial Details
- Assessor Parcel Number 54031.9079
Map
Home Values in the Area
Average Home Value in this Area
Tax History
| Year | Tax Paid | Tax Assessment Tax Assessment Total Assessment is a certain percentage of the fair market value that is determined by local assessors to be the total taxable value of land and additions on the property. | Land | Improvement |
|---|---|---|---|---|
| 2024 | $1,505 | $197,070 | $173,270 | $23,800 |
| 2023 | $1,272 | $196,270 | $173,270 | $23,000 |
| 2022 | $1,073 | $133,500 | $110,500 | $23,000 |
| 2021 | $966 | $78,700 | $57,500 | $21,200 |
| 2020 | $857 | $70,800 | $52,000 | $18,800 |
| 2019 | $803 | $66,660 | $48,960 | $17,700 |
| 2018 | $907 | $62,600 | $44,000 | $18,600 |
| 2017 | $894 | $62,600 | $44,000 | $18,600 |
| 2016 | $899 | $61,400 | $44,000 | $17,400 |
| 2015 | $901 | $62,400 | $44,000 | $18,400 |
| 2014 | -- | $62,400 | $44,000 | $18,400 |
| 2013 | -- | $0 | $0 | $0 |
Property History
| Date | Event | Price | Change | Sq Ft Price |
|---|---|---|---|---|
| 05/30/2025 05/30/25 | Price Changed | $975,000 | -0.5% | $1,270 / Sq Ft |
| 05/23/2025 05/23/25 | Price Changed | $980,000 | -0.5% | $1,276 / Sq Ft |
| 05/16/2025 05/16/25 | Price Changed | $985,000 | -0.5% | $1,283 / Sq Ft |
| 05/10/2025 05/10/25 | Price Changed | $990,000 | -0.5% | $1,289 / Sq Ft |
| 02/18/2025 02/18/25 | Price Changed | $995,000 | +7.6% | $1,296 / Sq Ft |
| 02/14/2025 02/14/25 | For Sale | $925,000 | -- | $1,204 / Sq Ft |
Purchase History
| Date | Type | Sale Price | Title Company |
|---|---|---|---|
| Quit Claim Deed | $313 | None Listed On Document | |
| Quit Claim Deed | -- | None Available |
Similar Homes in Greenacres, WA
Source: Spokane Association of REALTORS®
MLS Number: 202518333
APN: 54031.9079
- 23404 E Henry Rd
- 23402 E Henry Rd
- 22721 E Henry Rd
- 23406 E Henry Rd
- 2415 S Terrace Creek Ln
- 24221 E Tum Dr
- 24269 E Liberty Creek Rd
- NKA Bent Blade Heights Lot 4
- NKA Bent Blade Heights Lot 2
- NKA Bent Blade Heights Lot 1
- NKA Bent Blade Heights Lot 3
- 0 Nka - 20 Acres Hyatt Hills Unit 25-3703
- 921 S Wright Blvd
- 907 S Liberty Dr
- 103 S Starr Ln
- 409 S Starr Ln
- 507 S Starr Ln
- 37 S Starr Ln
- 711 S Starr Ln
- 211 S Starr Ln
