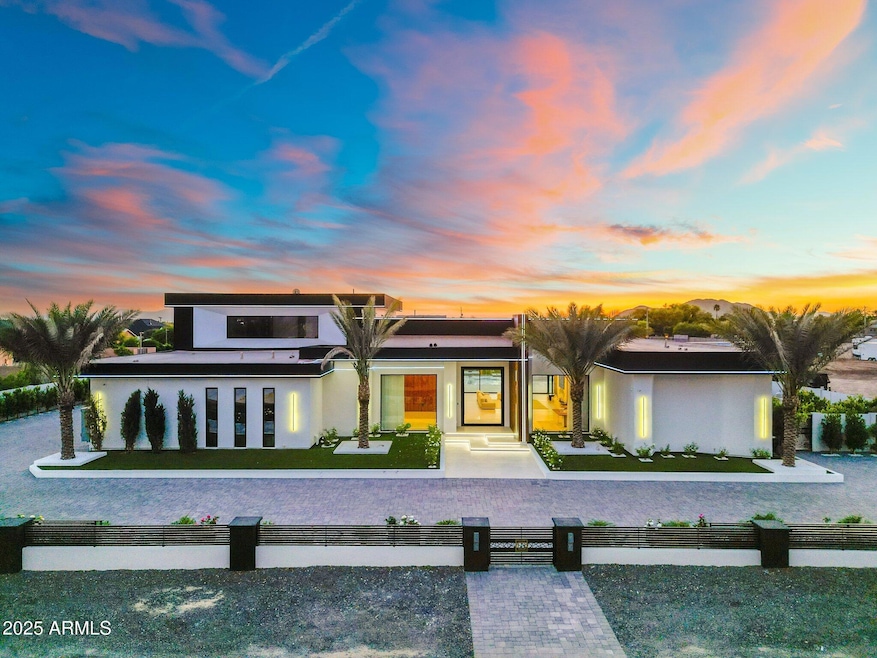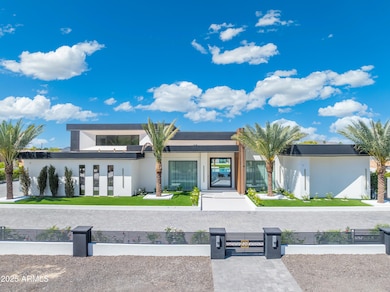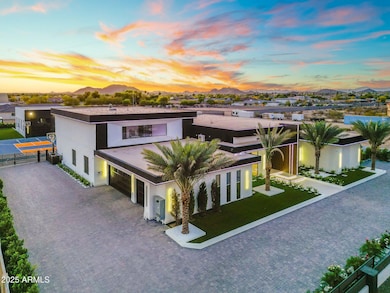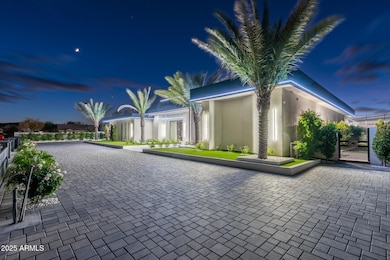
23428 N 64th Ave Glendale, AZ 85310
Stetson Valley NeighborhoodEstimated payment $29,984/month
Highlights
- Guest House
- Private Pool
- 1.16 Acre Lot
- Copper Creek Elementary School Rated A
- RV Garage
- Two Primary Bathrooms
About This Home
This exceptional estate redefines architectural mastery; flawlessly merging world-class finishes with modern comfort and sophistication, impeccably maintained and fully turnkey, it's a rare offering for the discerning buyer; this residence delivering the apex of luxury living.
Discover unparalleled luxury and privacy in this stunning custom estate, ideally situated in a premier neighborhood. Designed to impress, this architectural showpiece boasts a perfect fusion of timeless European-inspired elegance and modern comfort. From the moment you arrive, sleek contemporary lines and a striking facade set the tone for the sophistication within. Inside, the open-concept layout is warm and welcoming, enhanced by rich wood accents, soaring ceilings, and an abundance of natural light.
The chef's kitchen is a culinary dream, outfitted with exquisite custom cabinetry, premium appliances, a generous island, and a statement hood above the professional-grade range. A hidden butler's pantry, tucked behind a secret cabinet door, offers seamless functionality for effortless entertaining.
Each bedroom is a private oasis, thoughtfully designed with expansive closets and en-suites showcasing exquisite designer finishes. The primary suite is an extraordinary haven of indulgence, boasting a lavish resort-style bath sanctuary with a state-of-the-art steam shower
Ascend the grand staircase to discover a bespoke theater room and an elegantly appointed entertainment loungedesigned for both lavish hosting and private relaxation, offering an elevated lifestyle experience beyond compare.
Step into the backyard and experience true Arizona resort-style living. The expansive covered patio, outdoor fireplace, sparkling pool and spa, and lush landscaping create the ultimate private oasis. Whether enjoying a sunset swim or hosting under the stars, this outdoor space is unforgettable.
Car enthusiasts will love the nine-car garage, offering ample space for vehicles, ATVs, or boats.
Sports lovers will appreciate the private pickleball, basketball, volleyball and soccer court, ideal for active living and fun with guests.
The detached casita features hardwood flooring and upscale finishes, perfect for guests, a home office, or in-law suite.
Home Details
Home Type
- Single Family
Est. Annual Taxes
- $2,517
Year Built
- Built in 2023
Lot Details
- 1.16 Acre Lot
- Block Wall Fence
- Artificial Turf
Parking
- 9 Car Garage
- Garage Door Opener
- RV Garage
Home Design
- Contemporary Architecture
- Wood Frame Construction
- Spray Foam Insulation
- Built-Up Roof
- Foam Roof
- Stucco
Interior Spaces
- 9,633 Sq Ft Home
- 2-Story Property
- Central Vacuum
- 2 Fireplaces
- Double Pane Windows
- Mountain Views
Kitchen
- Eat-In Kitchen
- Electric Cooktop
- Built-In Microwave
- Kitchen Island
- Granite Countertops
Flooring
- Wood
- Tile
Bedrooms and Bathrooms
- 7 Bedrooms
- Primary Bedroom on Main
- Two Primary Bathrooms
- Primary Bathroom is a Full Bathroom
- 11 Bathrooms
- Dual Vanity Sinks in Primary Bathroom
- Bathtub With Separate Shower Stall
- Steam Shower
Pool
- Private Pool
- Spa
Outdoor Features
- Covered Patio or Porch
- Outdoor Fireplace
Additional Homes
- Guest House
Schools
- Copper Creek Elementary School
- Hillcrest Middle School
- Mountain Ridge High School
Utilities
- Central Air
- Heating Available
- Shared Well
- Well
- Septic Tank
Listing and Financial Details
- Assessor Parcel Number 201-12-008-L
Community Details
Overview
- No Home Owners Association
- Association fees include no fees
- Built by CUSTOM
- S2 N2 Lot 10 Sec 7 Ex E 25F P/F 21 0801267 Subdivision
Recreation
- Pickleball Courts
- Sport Court
Map
Home Values in the Area
Average Home Value in this Area
Tax History
| Year | Tax Paid | Tax Assessment Tax Assessment Total Assessment is a certain percentage of the fair market value that is determined by local assessors to be the total taxable value of land and additions on the property. | Land | Improvement |
|---|---|---|---|---|
| 2025 | $2,517 | $24,857 | -- | -- |
| 2024 | $2,477 | $23,673 | -- | -- |
| 2023 | $2,477 | $47,970 | $41,985 | $5,985 |
| 2022 | $2,138 | $32,209 | $26,719 | $5,490 |
Property History
| Date | Event | Price | Change | Sq Ft Price |
|---|---|---|---|---|
| 04/18/2025 04/18/25 | For Sale | $5,475,000 | -- | $568 / Sq Ft |
Purchase History
| Date | Type | Sale Price | Title Company |
|---|---|---|---|
| Warranty Deed | -- | None Listed On Document | |
| Warranty Deed | -- | Pinnacle Title Services |
Mortgage History
| Date | Status | Loan Amount | Loan Type |
|---|---|---|---|
| Previous Owner | $2,600,000 | New Conventional | |
| Previous Owner | $200,000 | New Conventional | |
| Previous Owner | $1,300,000 | New Conventional | |
| Previous Owner | $300,000 | New Conventional |
Similar Home in Glendale, AZ
Source: Arizona Regional Multiple Listing Service (ARMLS)
MLS Number: 6847103
APN: 201-12-008L
- 6416 W Parkside Ln
- 23380 N 61st Dr
- 23644 N 67th Ave
- 6156 W Alameda Rd Unit 12
- 4427 W Park View Ln
- 67XX W Calle Lejos --
- 6131 W Alameda Rd
- 6604 W Leiber Place
- 24221 N 65th Ave Unit 26
- 5949 W Pinnacle Hill Dr
- 6861 W Calle Lejos
- 6911 W Monte Lindo
- 5976 W Alameda Rd
- 23829 N 59th Dr
- 6935 W Monte Lindo
- 6941 W Monte Lindo
- 24630 N 65th Ave
- 5741 W Soft Wind Dr
- 5745 W Mariposa Grande Ln
- 6616 W Robin Ln
- 24205 N 65th Ave
- 6128 W Alameda Rd Unit Bedroom
- 6608 W Saguaro Park Ln
- 6013 W Park View Ln
- 23632 N 57th Dr
- 5529 W Pinnacle Hill Dr
- 22365 N 69th Ave
- 7160 W Foothill Dr
- 7165 W Foothill Dr
- 6437 W Saddlehorn Rd
- 6273 W Louise Dr
- 6771 W Bronco Trail
- 6782 W Tina Ln
- 25224 N 66th Dr
- 6018 W !Dnp! Armls-4694 Ln
- 6909 W Tina Ln
- 6511 W Range Mule Dr
- 21322 N 64th Ave
- 6605 W Range Mule Dr
- 6406 W El Cortez Place






