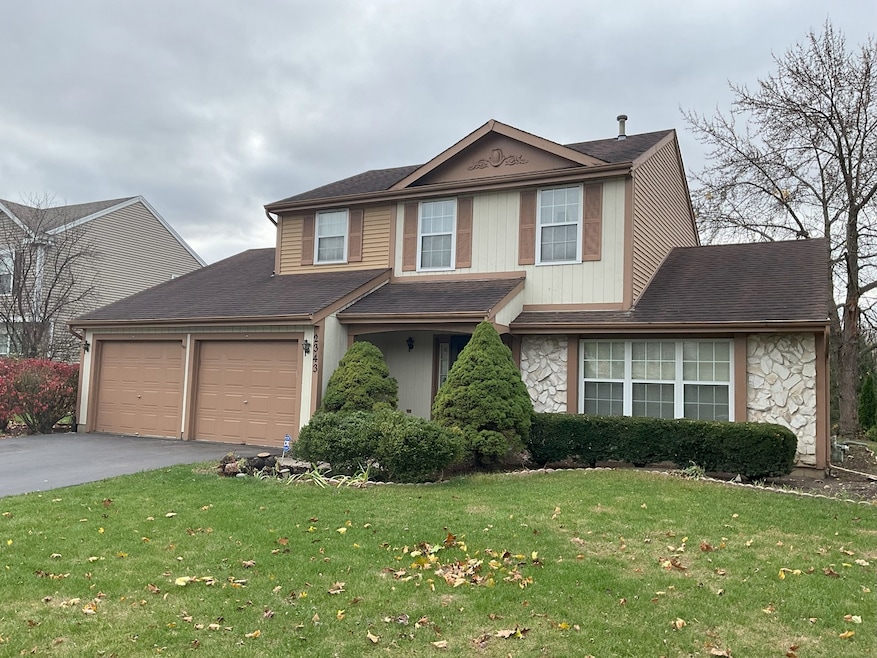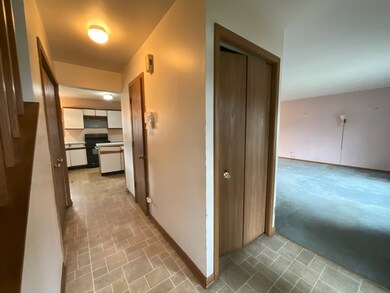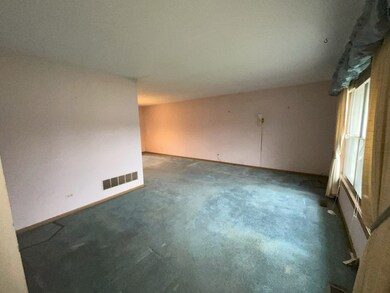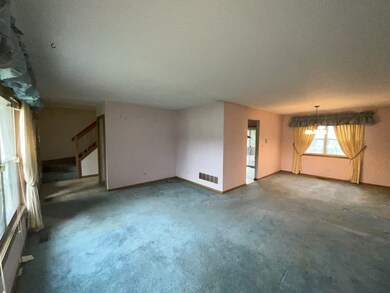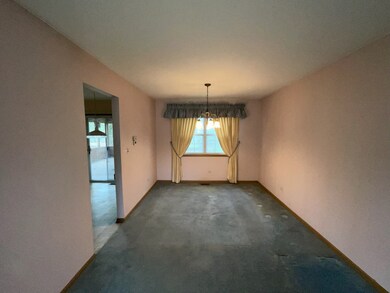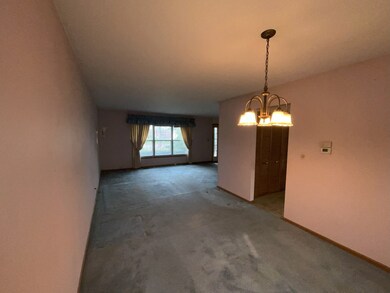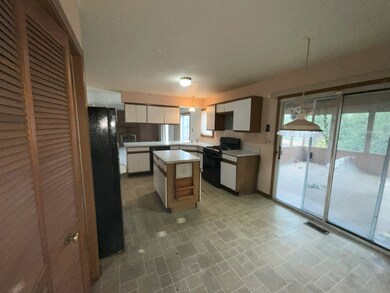
2343 Glenmoor Dr West Dundee, IL 60118
Highlights
- Colonial Architecture
- Deck
- Formal Dining Room
- Dundee Highlands Elementary School Rated A-
- Screened Porch
- 2 Car Attached Garage
About This Home
As of December 2024Your sweat equity will be rewarded in this home in this neighborhood. This three bedroom and two and half bath home sits on a slab and is priced for the work that needs to be done. Good size yard. Eat in kitchen with a screened porch off the kitchen sliding glass door which then leads to the deck. The family room has a wood burning fireplace. Master bath has double sink. You won't be disappointed with this home if you are ready to do a little work.
Home Details
Home Type
- Single Family
Est. Annual Taxes
- $3,969
Year Built
- Built in 1993
Lot Details
- 10,803 Sq Ft Lot
- Lot Dimensions are 104 x 133 x 64 x 128
- Paved or Partially Paved Lot
Parking
- 2 Car Attached Garage
- Garage Transmitter
- Garage Door Opener
- Driveway
- Parking Included in Price
Home Design
- Colonial Architecture
- Slab Foundation
- Asphalt Roof
- Concrete Perimeter Foundation
Interior Spaces
- 1,816 Sq Ft Home
- 2-Story Property
- Ceiling Fan
- Wood Burning Fireplace
- Fireplace With Gas Starter
- Attached Fireplace Door
- Family Room with Fireplace
- Living Room
- Formal Dining Room
- Screened Porch
- Carbon Monoxide Detectors
Kitchen
- Range
- Dishwasher
Flooring
- Carpet
- Vinyl
Bedrooms and Bathrooms
- 3 Bedrooms
- 3 Potential Bedrooms
- Dual Sinks
Laundry
- Laundry Room
- Laundry on main level
- Dryer
- Washer
Outdoor Features
- Deck
Schools
- Dundee Highlands Elementary Scho
- Dundee Middle School
- Oak Ridge High School
Utilities
- Central Air
- Humidifier
- Heating System Uses Natural Gas
- 100 Amp Service
- Cable TV Available
Community Details
- Tartans Glen Subdivision, Colonial Floorplan
Listing and Financial Details
- Senior Tax Exemptions
- Homeowner Tax Exemptions
- Senior Freeze Tax Exemptions
Ownership History
Purchase Details
Home Financials for this Owner
Home Financials are based on the most recent Mortgage that was taken out on this home.Purchase Details
Home Financials for this Owner
Home Financials are based on the most recent Mortgage that was taken out on this home.Similar Homes in West Dundee, IL
Home Values in the Area
Average Home Value in this Area
Purchase History
| Date | Type | Sale Price | Title Company |
|---|---|---|---|
| Executors Deed | $300,000 | Chicago Title | |
| Warranty Deed | $262,000 | Chicago Title Insurance Comp |
Mortgage History
| Date | Status | Loan Amount | Loan Type |
|---|---|---|---|
| Open | $240,000 | New Conventional | |
| Previous Owner | $169,922 | FHA | |
| Previous Owner | $181,115 | FHA | |
| Previous Owner | $162,000 | New Conventional | |
| Previous Owner | $321,000 | Credit Line Revolving |
Property History
| Date | Event | Price | Change | Sq Ft Price |
|---|---|---|---|---|
| 06/09/2025 06/09/25 | For Rent | $2,890 | 0.0% | -- |
| 12/30/2024 12/30/24 | Sold | $300,000 | -10.4% | $165 / Sq Ft |
| 11/29/2024 11/29/24 | Pending | -- | -- | -- |
| 11/12/2024 11/12/24 | For Sale | $335,000 | -- | $184 / Sq Ft |
Tax History Compared to Growth
Tax History
| Year | Tax Paid | Tax Assessment Tax Assessment Total Assessment is a certain percentage of the fair market value that is determined by local assessors to be the total taxable value of land and additions on the property. | Land | Improvement |
|---|---|---|---|---|
| 2023 | $3,969 | $100,365 | $23,151 | $77,214 |
| 2022 | $4,527 | $95,267 | $23,151 | $72,116 |
| 2021 | $4,643 | $89,951 | $21,859 | $68,092 |
| 2020 | $4,669 | $87,929 | $21,368 | $66,561 |
| 2019 | $4,776 | $83,472 | $20,285 | $63,187 |
| 2018 | $4,900 | $81,819 | $19,883 | $61,936 |
| 2017 | $5,013 | $76,538 | $18,600 | $57,938 |
| 2016 | $5,290 | $68,464 | $23,612 | $44,852 |
| 2015 | -- | $64,153 | $22,125 | $42,028 |
| 2014 | -- | $62,381 | $21,514 | $40,867 |
| 2013 | -- | $64,291 | $22,173 | $42,118 |
Agents Affiliated with this Home
-
Oskar Wiatr

Seller's Agent in 2025
Oskar Wiatr
Hometown Real Estate
(847) 668-4038
9 in this area
183 Total Sales
-
Ron Ewing

Seller's Agent in 2024
Ron Ewing
RE/MAX
(847) 697-9404
8 in this area
84 Total Sales
Map
Source: Midwest Real Estate Data (MRED)
MLS Number: 12188634
APN: 03-21-154-004
- 1601 Higgins Rd
- 2131 Stewart Ln
- 2624 Wessex Dr
- 732 Green Castle Ct
- 1715 W Main St
- 905 Pember Cir Unit 2
- 1006 Tristram Ct Unit 2
- 215 Sharon Dr
- 1325 Westley Ln
- 1303 Westley Ln
- 2734 Carrington Dr
- 2621 Connolly Ln
- 325 Sharon Dr
- 2644 Connolly Ln
- 2599 Oak Dr Unit 4
- 485 Edinburgh Ln
- 906 Shagbark Ln
- 902 Shagbark Ln
- 926 Shagbark Ln
- 823 Lindsay Ln
