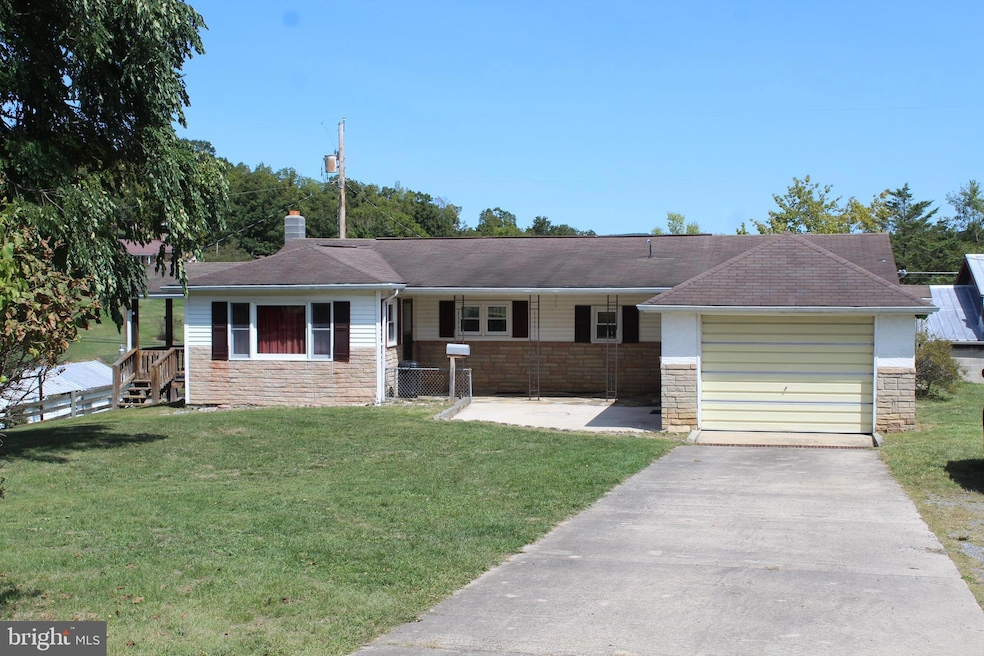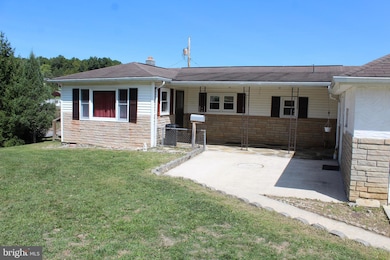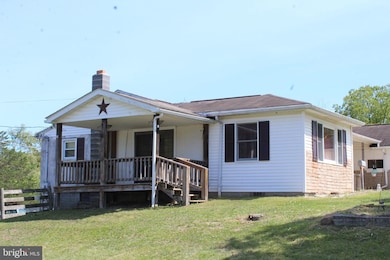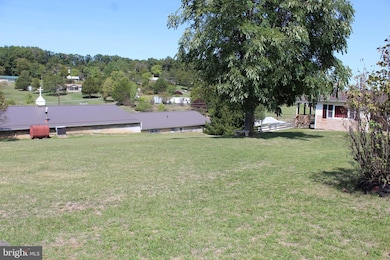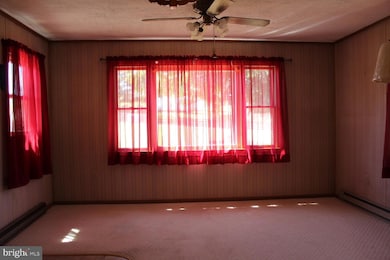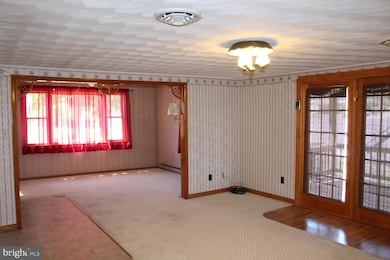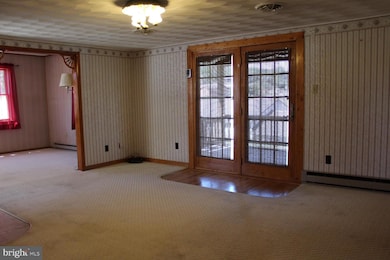
2343 Kellers Ridge Rd Petersburg, WV 26847
Estimated payment $1,205/month
Highlights
- Hot Property
- Mountain View
- Wood Burning Stove
- Second Garage
- Deck
- Traditional Floor Plan
About This Home
Country living within 5 minutes of Petersburg. Well maintained 3 bedroom, 1 bath home with 1 car, attached garage, full basement and a separate garage on the property. Wood Stove can be put in the basement for back-up heat. 4 lots total to make up 1.53 acres. This home features an updated kitchen and bathroom, replacement windows, laundry area, single floor living, full basement, 2 living room areas and a separate dining area. This property would make a great starter home!
Home Details
Home Type
- Single Family
Est. Annual Taxes
- $173
Year Built
- Built in 1965
Lot Details
- 1.53 Acre Lot
- Southeast Facing Home
- Wood Fence
- Sloped Lot
- Back and Front Yard
- Additional Land
- 4 Parcels total = 1.53 acres 0.22 ac.-Vacant, 0.35 ac.-House, 0.50 ac.-Garage and 0.46 ac.-Vacant
- Property is in very good condition
- Property is zoned 101
Parking
- 2 Garage Spaces | 1 Direct Access and 1 Detached
- 4 Driveway Spaces
- Second Garage
- Parking Storage or Cabinetry
- Front Facing Garage
- Off-Street Parking
Home Design
- Rambler Architecture
- Block Foundation
- Shingle Roof
- Stone Siding
- Vinyl Siding
- CPVC or PVC Pipes
- Masonry
Interior Spaces
- 1,424 Sq Ft Home
- Property has 1 Level
- Traditional Floor Plan
- Ceiling Fan
- Wood Burning Stove
- Replacement Windows
- Window Treatments
- Window Screens
- Family Room Off Kitchen
- Dining Area
- Mountain Views
- Attic
Kitchen
- Eat-In Country Kitchen
- <<OvenToken>>
- Range Hood
- Dishwasher
- Upgraded Countertops
Flooring
- Wood
- Carpet
- Vinyl
Bedrooms and Bathrooms
- 3 Main Level Bedrooms
- En-Suite Bathroom
- Walk-In Closet
- 1 Full Bathroom
- <<tubWithShowerToken>>
Laundry
- Laundry on main level
- Washer and Dryer Hookup
Basement
- Basement Fills Entire Space Under The House
- Interior and Exterior Basement Entry
Accessible Home Design
- Garage doors are at least 85 inches wide
- Doors are 32 inches wide or more
- More Than Two Accessible Exits
Outdoor Features
- Deck
- Patio
- Outbuilding
- Rain Gutters
Location
- Urban Location
Schools
- Petersburg Elementary And Middle School
- Petersburg High School
Utilities
- Central Air
- Electric Baseboard Heater
- 200+ Amp Service
- Electric Water Heater
- On Site Septic
- Phone Available
- Cable TV Available
Community Details
- No Home Owners Association
- Petersburg Subdivision
Listing and Financial Details
- Assessor Parcel Number 03 468002800050000
Map
Home Values in the Area
Average Home Value in this Area
Tax History
| Year | Tax Paid | Tax Assessment Tax Assessment Total Assessment is a certain percentage of the fair market value that is determined by local assessors to be the total taxable value of land and additions on the property. | Land | Improvement |
|---|---|---|---|---|
| 2024 | $128 | $36,000 | $6,000 | $30,000 |
| 2023 | $121 | $35,100 | $6,000 | $29,100 |
| 2022 | $122 | $35,220 | $6,000 | $29,220 |
| 2021 | $115 | $34,320 | $6,000 | $28,320 |
| 2020 | $112 | $33,900 | $6,000 | $27,900 |
| 2019 | $94 | $33,900 | $6,000 | $27,900 |
| 2018 | $98 | $34,440 | $6,000 | $28,440 |
| 2017 | $98 | $34,440 | $6,000 | $28,440 |
| 2016 | $101 | $34,920 | $6,000 | $28,920 |
| 2015 | $96 | $34,200 | $6,000 | $28,200 |
| 2014 | $100 | $34,680 | $6,000 | $28,680 |
Property History
| Date | Event | Price | Change | Sq Ft Price |
|---|---|---|---|---|
| 07/20/2025 07/20/25 | For Sale | $199,900 | -7.0% | $140 / Sq Ft |
| 04/08/2025 04/08/25 | Price Changed | $215,000 | -10.0% | $151 / Sq Ft |
| 12/11/2024 12/11/24 | Price Changed | $239,000 | -4.0% | $168 / Sq Ft |
| 09/08/2024 09/08/24 | For Sale | $249,000 | -- | $175 / Sq Ft |
Purchase History
| Date | Type | Sale Price | Title Company |
|---|---|---|---|
| Deed | -- | None Listed On Document |
Similar Homes in Petersburg, WV
Source: Bright MLS
MLS Number: WVGT2000978
APN: 03-468-00280005
