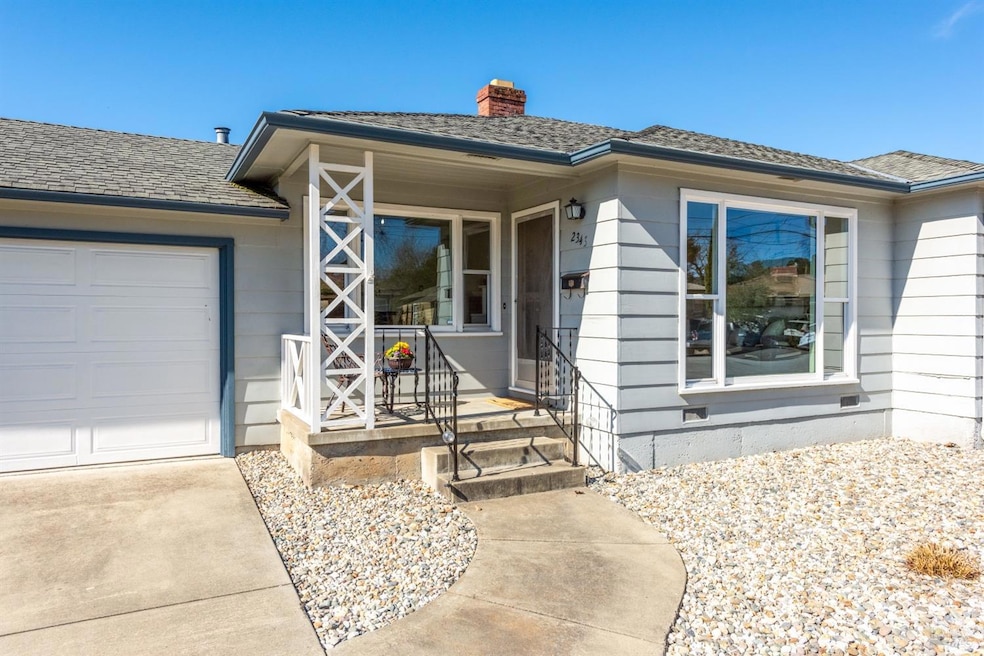
2343 Lillie Dr Santa Rosa, CA 95403
Junior College NeighborhoodHighlights
- Living Room with Fireplace
- Traditional Architecture
- Breakfast Area or Nook
- Santa Rosa High School Rated A-
- Covered patio or porch
- 2-minute walk to Steele Lane Park
About This Home
As of March 2025Welcome to this 1953 vintage single level home in northeast Santa Rosa. Lovingly cared for by the original owners, it is 1,851 sq ft and features a spacious primary bedroom with en suite bathroom and walk-in closet, plus 2 additional bedrooms and full bath. The roomy kitchen with corner sink and eat in breakfast room opens onto a generous sized family room with fire place and built in shelving. The living room, with additional fireplace is connected to a lovely dining room. Creating the perfect atmosphere for entertaining. One of the many highlights of the home are the newly refinished hardwood floors. They are beautiful. Other features include dual pane windows throughout, attached 2 car garage with washer, dryer and utility sink and newer electrical panel with EV charger. The private backyard features a shed/workshop, covered patio, raised garden beds and newer fencing and gates. This sought after location is conveniently close to nearby parks, shopping, restaurants, Santa Rosa Junior College and more. This delightful home is ready for its new owner.
Home Details
Home Type
- Single Family
Est. Annual Taxes
- $8,322
Year Built
- Built in 1953
Lot Details
- 5,915 Sq Ft Lot
- Front Yard Sprinklers
Parking
- 2 Car Attached Garage
- 2 Open Parking Spaces
- Garage Door Opener
Home Design
- Traditional Architecture
- Concrete Foundation
- Composition Roof
- Redwood Siding
Interior Spaces
- 1,851 Sq Ft Home
- 1-Story Property
- Brick Fireplace
- Family Room Off Kitchen
- Living Room with Fireplace
- 2 Fireplaces
- Formal Dining Room
Kitchen
- Breakfast Area or Nook
- Double Oven
- Tile Countertops
Bedrooms and Bathrooms
- 3 Bedrooms
- Bathroom on Main Level
- 2 Full Bathrooms
Laundry
- Laundry in Garage
- Sink Near Laundry
- Washer and Dryer Hookup
Outdoor Features
- Covered patio or porch
Utilities
- No Cooling
- Wall Furnace
Listing and Financial Details
- Assessor Parcel Number 180-250-047-000
Ownership History
Purchase Details
Home Financials for this Owner
Home Financials are based on the most recent Mortgage that was taken out on this home.Purchase Details
Purchase Details
Similar Homes in Santa Rosa, CA
Home Values in the Area
Average Home Value in this Area
Purchase History
| Date | Type | Sale Price | Title Company |
|---|---|---|---|
| Grant Deed | $720,000 | Fidelity National Title Compan | |
| Deed | -- | None Listed On Document | |
| Grant Deed | -- | None Listed On Document |
Mortgage History
| Date | Status | Loan Amount | Loan Type |
|---|---|---|---|
| Open | $684,000 | New Conventional |
Property History
| Date | Event | Price | Change | Sq Ft Price |
|---|---|---|---|---|
| 03/24/2025 03/24/25 | Sold | $720,000 | -3.1% | $389 / Sq Ft |
| 03/21/2025 03/21/25 | Pending | -- | -- | -- |
| 02/21/2025 02/21/25 | For Sale | $743,000 | -- | $401 / Sq Ft |
Tax History Compared to Growth
Tax History
| Year | Tax Paid | Tax Assessment Tax Assessment Total Assessment is a certain percentage of the fair market value that is determined by local assessors to be the total taxable value of land and additions on the property. | Land | Improvement |
|---|---|---|---|---|
| 2024 | $8,322 | $724,200 | $285,600 | $438,600 |
| 2023 | $8,322 | $75,141 | $16,948 | $58,193 |
| 2022 | $778 | $73,668 | $16,616 | $57,052 |
| 2021 | $767 | $72,225 | $16,291 | $55,934 |
| 2020 | $764 | $71,485 | $16,124 | $55,361 |
| 2019 | $758 | $70,084 | $15,808 | $54,276 |
| 2018 | $752 | $68,711 | $15,499 | $53,212 |
| 2017 | $737 | $67,365 | $15,196 | $52,169 |
| 2016 | $720 | $66,046 | $14,899 | $51,147 |
| 2015 | $699 | $65,055 | $14,676 | $50,379 |
| 2014 | $656 | $63,782 | $14,389 | $49,393 |
Agents Affiliated with this Home
-
S
Seller's Agent in 2025
Sylvia West
W Real Estate
-
P
Seller Co-Listing Agent in 2025
Penny Briceno
W Real Estate
-
A
Buyer's Agent in 2025
Alejandro Gutierrez Moralez
Excellerate Real Estate
Map
Source: Bay Area Real Estate Information Services (BAREIS)
MLS Number: 325012921
APN: 180-250-047
- 2348 Nordyke Ave
- 2268 Meyers Dr
- 109 Steele Ln
- 534 Richmond Dr
- 737 Lewis Rd
- 689 Plum Dr
- 2791 Mcbride Ln Unit 176
- 2791 Mcbride Ln Unit 182
- 2313 Murdock Dr
- 887 Strawberry Dr
- 1820 Orchard St
- 2360 Sycamore Ave
- 1637 Orchard St
- 1404 Slater St
- 0 Russell Ave
- 1233 Humboldt St
- 2023 Evelyn Dr
- 119 Estrella Dr
- 2140 Hyland Ct
- 3428 Lake Park Ct
