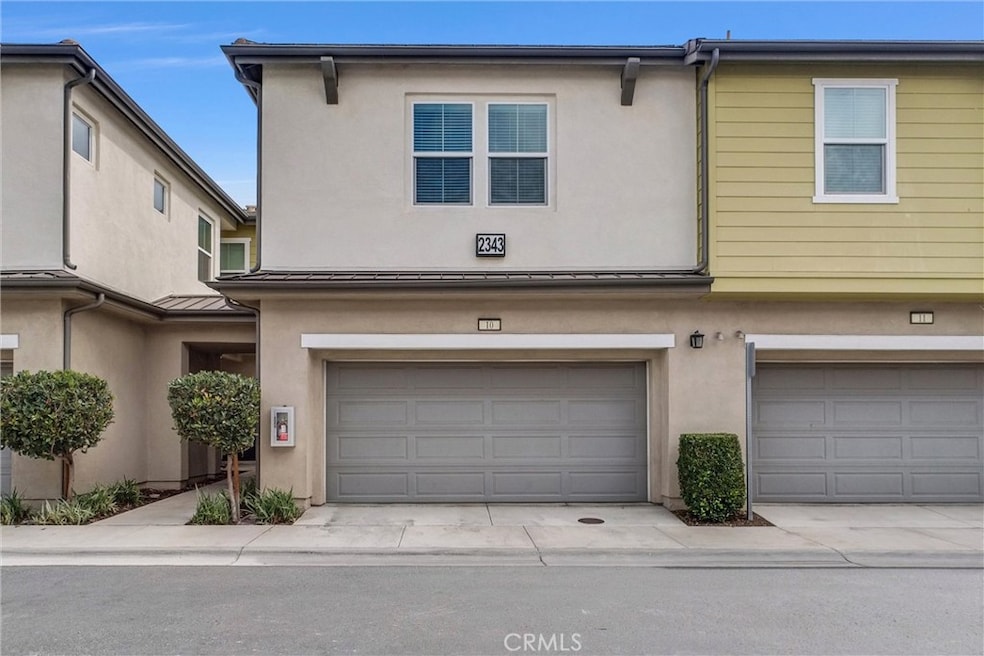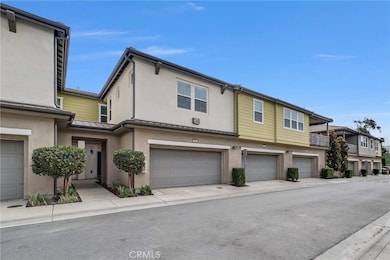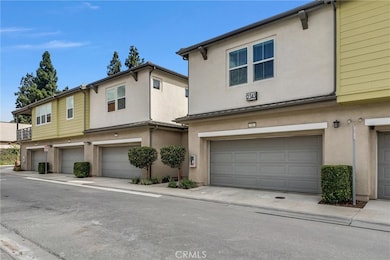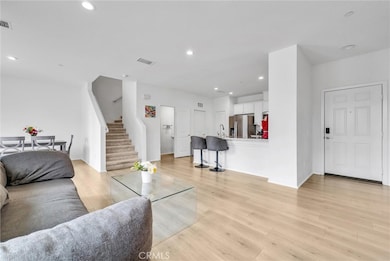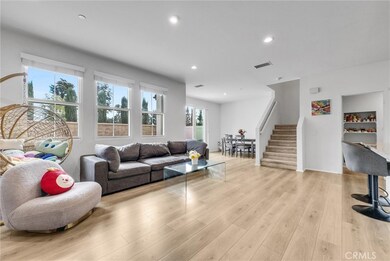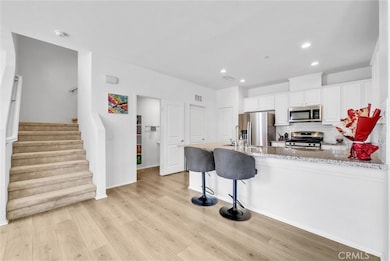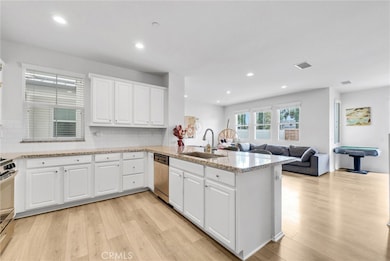2343 S Via Veranda Unit 10 Ontario, CA 91762
Downtown Ontario NeighborhoodEstimated payment $4,059/month
Highlights
- Community Pool
- Community Playground
- Community Barbecue Grill
- 2 Car Attached Garage
- Laundry Room
- Central Heating and Cooling System
About This Home
Spacious 3 bedroom Condo with rare oversized Backyard- Prime Ontario Location Welcome to this beautifully maintained 3 bedrooms, 2.5 bathroom condo offering thoughtfully designed living space in a highly desirable Ontario community. perfectly location just minutes from the 60 freeway and within walking distance to local markets and shops, this home blends comfort, convenience, and community living. Inside, you'll find a bright and open floor plan ideal for both everyday living and entertaining. The modern kitchen flows effortlessly into the dining and living areas, filled with nature light. Upstairs, enjoy three spacious bedroom, including a private primary suite with a full en-suite bathroom and ample closet space. What sets this home apart? A rare oversized backyard-larger than neighboring units- offering extra space for outdoor dining, play or simply relaxing in your own private retreat. the well-kept community also features a sparking pool, perfect for enjoying California's sunny weather. Whether you're a first-time homebuyer. downsizing, or looking for a low-maintenace lifestyle near shoppong, dining, this property is a must-see.
Listing Agent
888 Realty Brokerage Phone: 626-456-2438 License #01965451 Listed on: 10/05/2025

Property Details
Home Type
- Condominium
Year Built
- Built in 2019
HOA Fees
- $300 Monthly HOA Fees
Parking
- 2 Car Attached Garage
Home Design
- Entry on the 1st floor
Interior Spaces
- 1,554 Sq Ft Home
- 2-Story Property
- Laundry Room
Bedrooms and Bathrooms
- 3 Bedrooms
- All Upper Level Bedrooms
Schools
- Ontario High School
Additional Features
- Two or More Common Walls
- Suburban Location
- Central Heating and Cooling System
Listing and Financial Details
- Tax Lot 1
- Tax Tract Number 18997
- Assessor Parcel Number 1051062370000
- $551 per year additional tax assessments
Community Details
Overview
- 99 Units
- Centerhouse Association, Phone Number (949) 491-1444
- Nexus Smart Communities HOA
Amenities
- Community Barbecue Grill
Recreation
- Community Playground
- Community Pool
Map
Home Values in the Area
Average Home Value in this Area
Property History
| Date | Event | Price | List to Sale | Price per Sq Ft | Prior Sale |
|---|---|---|---|---|---|
| 11/12/2025 11/12/25 | Price Changed | $600,000 | -3.2% | $386 / Sq Ft | |
| 10/05/2025 10/05/25 | For Sale | $619,990 | +10.7% | $399 / Sq Ft | |
| 09/16/2022 09/16/22 | Sold | $560,000 | -0.9% | $360 / Sq Ft | View Prior Sale |
| 08/04/2022 08/04/22 | For Sale | $565,000 | -- | $364 / Sq Ft |
Source: California Regional Multiple Listing Service (CRMLS)
MLS Number: CV25232947
- 2350 S Via Esplanade Unit 31
- 310 E Philadelphia St Unit 35
- 310 E Philadelphia St
- 310 E Philadelphia St Unit SPC 102
- 2300 S Sultana Ave Unit 298
- 320 W Walnut St Unit 51
- 320 W Walnut St Unit 6
- 513 E Fairfield Ct
- 12482 Silkleaf Ave
- 304 E Cedar St
- 558 W Philadelphia St
- 1949 S Palm Place
- 12238 San Antonio Ave
- 6763 Poinsettia Ct
- 12476 Park Ave
- 114 Cormorant Dr
- 554 E Fairfield Ct
- 1940 S Fern Ave
- 6703 Poinsettia Ct
- 125 E Saint Andrews St
- 2455 S Fern Ave
- 1900 S Campus Ave
- 2100 S Cypress Ave
- 2879 S Via Belamaria
- 2882 S Via Belamaria
- 2955 S Via Belamaria
- 331 E Cottonwood St
- 451 E Riverside Dr
- 551 E Riverside Dr
- 619 E Riverside Dr
- 12431 Avocado Ave
- 2346 S Cucamonga Ave
- 1056 E Philadelphia St
- 6921 Montego St
- 6351 Riverside Dr Unit 9
- 200 E Phillips St Unit 202
- 13255 Copra Ave
- 1198 S San Antonio Ave Unit 24
- 910 W Phillips St
- 6982 Swiss St
