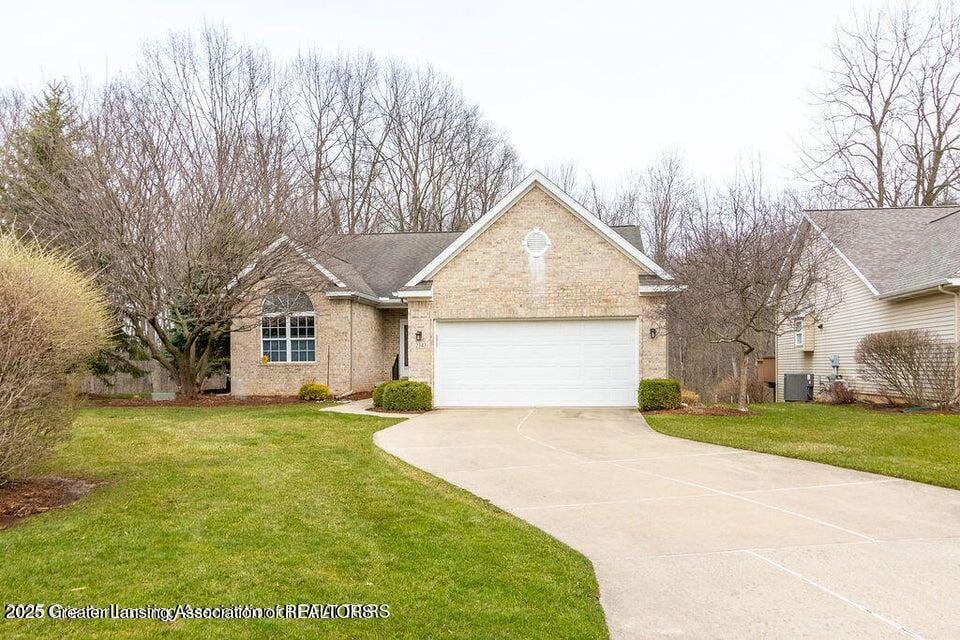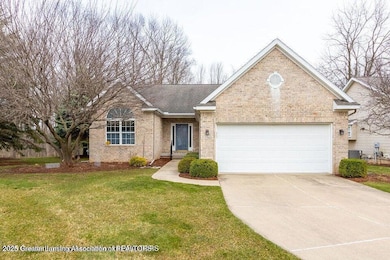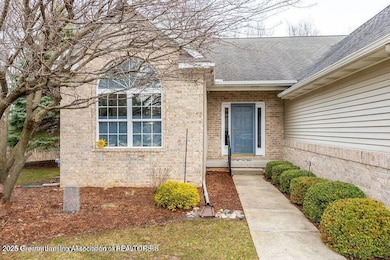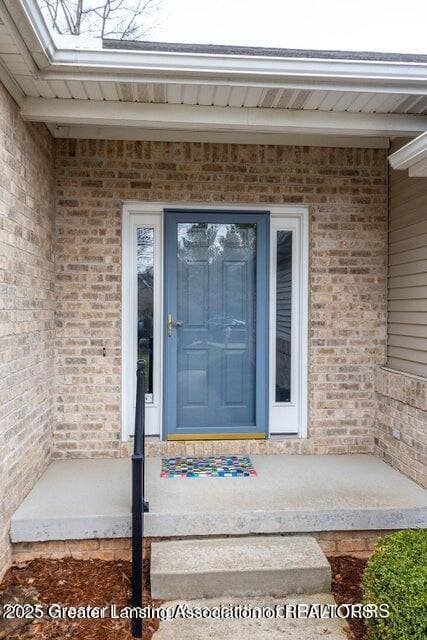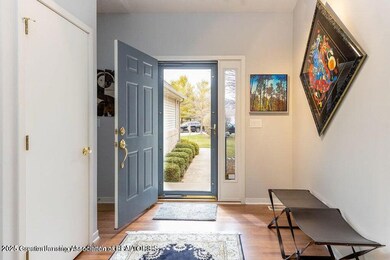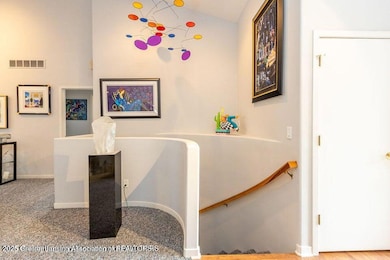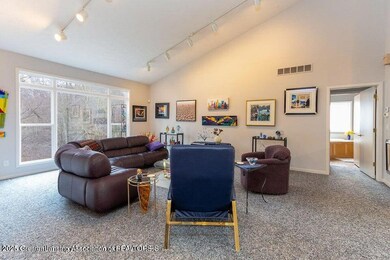2343 Sapphire Ln Unit 48 East Lansing, MI 48823
Estimated payment $3,834/month
Highlights
- View of Trees or Woods
- Open Floorplan
- Deck
- Bennett Woods Elementary School Rated A
- Community Lake
- Property is near public transit
About This Home
WHAT A BEAUTY! THIS AMAZING CUSTOM-BUILT FREE-STANDING CONDOMINIUM OFFERS NEARLY 3,000 SQUARE FEET OF LIVING SPACE WITH AN UNBELIEVABLE WOODED VIEW THAT WELCOMES YOU AS SOON AS YOU STEP INSIDE WITH THE VAULTED CEILING AND WALL OF WINDOWS/TRANSOM. THE HOME BOASTS MANY THOUGHTFUL UPGRADES AND FEATURES, STARTING WITH A TANDEM 3-CAR GARAGE; THE ONLY ONE IN THE ENTIRE COMPLEX, ADDING TO ITS UNIQUE APPEAL, AN INCREASED SIZE OF 2 FEET IN THE LIVING ROOM/DEN AREA PROVIDING A SPACIOUS AND INVITING ATMOSPHERE. THE LIVING ROOM ALSO FEATURES PLUSH CARPETING, SOUND SYSTEM AND AGAIN COMPLEMENTED BY SOARING CEILING WHICH ADDS TO THE OPEN AND AIRY FEEL. CUSTOM LIGHTING THROUGHOUT THE HOME ENHANCES ITS ELEGANCE, AND THE ROUNDED CORNERS ADD A SUBTLE TOUCH OF SOPHISTICATION. THE HIGHLY FUNCTIONAL KITCHEN IS PERFECT WITH DESIGNER-CORIAN COUNTERTOPS, AMPLE ARISTOKRAFT MAPLE CABINETRY WITH PULL-OUTS, GORGEOUS BACKSPLASH, DEEP SINK, 2-LAZY SUSAN'S, PANTRY, DESK SPACE AND BREATHTAKING VIEWS OF THE LUSH WOODS SURROUNDING, AN IDEAL SPACE FOR BOTH COOKING, DINING AND ENTERTAINING. THE FORMAL DINING ROOM IS JUST PERFECT IN SIZE AND ALSO EXTENDS INTO THE 4-SEASON SUN-ROOM AND THE DECK (9X12) WITH RETRACTABLE SCREEN DOOR WITH VIEWS FROM EVERY ANGLE. BEYOND THE KITCHEN AREA YOU WILL FIND ANOTHER FULL BATH AND THE SECLUDED STUDY OR THIRD BEDROOM WITH TONS OF SUNLIGHT COMING THROUGH THE PALLADIUM WINDOW AND ALSO HAS A WALK-IN CLOSET! THE EXPANSIVE PRIMARY EN-SUITE ON THE OTHER SIDE OF HOME ALSO OFFERS BEAUTIFUL WOODED VIEWS, A LARGE WALK-IN CLOSET, AND A LUXURIOUS BATHROOM WITH A CORNER SOAKING TUB, DOUBLE SINKS WITH SPECIAL TILE SURROUND MIRRORS, LINEN CLOSET AND SEPARATE AREA FOR SHOWER & STOOL. JUST OFF THE GARAGE TUCKED AWAY IS THE LAUNDRY WITH CUPBOARDS, SINK, BUILT-IN IRONING BOARD AND FOLDING TABLE! THE HOME ALSO BOASTS AN AMAZING ROUNDED STAIRCASE WITH ART NICHE LEADING TO THE DOUBLE WALKOUT LOWER LEVEL WHICH OFFERS A LARGE, OPEN AREA PERFECT FOR GATHERINGS, FEATURING A WET BAR, A GAS CORNER FIREPLACE, A SPACIOUS THIRD BEDROOM, FULL BATH WITH WALK-IN CLOSET, WORKOUT ROOM WITH WALKOUT ACCESS TO A FABULOUS SCREENED-IN PORCH AND PATIO; THIS PRIVATE AREA IS PERFECT FOR ENJOYING SUMMER NIGHTS IN PEACE. ADDITIONAL UPDATES INCLUDE A NEW FURNACE (2022), CENTRAL AIR (2024), HOT WATER HEATER (2023), DRYER (2024), AND A NEW GARBAGE DISPOSAL (2022). THE HOME'S THREE BATHROOMS HAVE BEEN UPGRADED WITH THREE NEW COMFORT-HIGH TOILETS, AND THE MASTER BATH AND PRIMARY CLOSET BOTH FEATURE NEW FLOORING AS OF 2023. THE FRONT STORM/SCREENED DOOR ADDS TO THE HOME'S MANY CONVENIENT FEATURES AND ALLOWS FOR ADDED NATURAL LIGHT! OTHER HIGHLIGHTS INCLUDE A NEW KITCHEN FAUCET (2023), UV PROTECTIVE FILM ON SOME WINDOWS, TONS OF RECESSED LIGHTING AND A LARGE MODERN CEILING MOBILE FEATURE OVER THE CURVED STAIRWELL. THIS HOME ALSO INCLUDES AN ALARM SYSTEM, ALL BRAND NEW SMOKE DETECTORS/CARBON MONOXIDE AND A SAFE. SITUATED IN THE PEACEFUL SAPPHIRE LAKES COMMUNITY, THIS HOME OFFERS THE CONVENIENCE OF LOW-MAINTENANCE CONDO LIVING, LOWER HOA FEES AND THE ADDED BENEFIT OF STUNNING VIEWS AND AMPLE SPACE. WITH THREE BEDROOMS AND THREE FULL BATHS! THIS HOME IS PERFECT FOR THOSE WHO WANT PRIVACY AND COMFORT WITHOUT SACRIFICING THE PERKS OF CONDOMINIUM LIFE. LOCATED NEAR SHOPPING, DINING, PARKS, WALKING TRAILS, AND MAJOR RETAILERS LIKE COSTCO, WHOLE FOODS, AND TRADER JOE'S. PLUS, IT'S JUST A SHORT DRIVE TO MSU, I-69, AND MORE. THE HOA DUES ARE A REASONABLE $300/MO, AND THE ROOF IS SCHEDULED TO BE REPLACED WITH NO ADDITIONAL ASSESSMENT LEVIED. EXTREMELY WELL CARED FOR HOME~ONE OWNER! SOME FURNISHINGS ARE NEGOTIABLE. ENJOY THE EASE OF CONDO LIFE IN THIS BEAUTIFUL, MOVE-IN-READY HOME, WITH PLENTY OF SPACE, PRIVACY, AND CHARM. LOWER-LEVEL REFRIGERATOR TO REMAIN. A PER-APPROVAL LETTER IS REQUIRED FOR ALL SHOWING REQUESTS.
Listing Agent
Coldwell Banker Professionals -Okemos License #6501128440 Listed on: 10/06/2025

Property Details
Home Type
- Condominium
Est. Annual Taxes
- $7,631
Year Built
- Built in 2002
Lot Details
- Landscaped
- Front and Back Yard Sprinklers
- Wooded Lot
HOA Fees
- $300 Monthly HOA Fees
Parking
- 3 Car Attached Garage
- Tandem Parking
- Garage Door Opener
- Driveway
Home Design
- Ranch Style House
- Brick Exterior Construction
- Shingle Roof
- Vinyl Siding
Interior Spaces
- Open Floorplan
- Wet Bar
- Sound System
- Vaulted Ceiling
- Recessed Lighting
- Track Lighting
- Gas Fireplace
- Tinted Windows
- Window Screens
- Entrance Foyer
- Great Room
- Formal Dining Room
- Recreation Room with Fireplace
- Screened Porch
- Views of Woods
Kitchen
- Electric Range
- Microwave
- Dishwasher
- Disposal
Bedrooms and Bathrooms
- 3 Bedrooms
- Double Vanity
- Soaking Tub
Laundry
- Laundry Room
- Laundry on main level
- Washer and Dryer
- Sink Near Laundry
Finished Basement
- Walk-Out Basement
- Basement Fills Entire Space Under The House
- Exterior Basement Entry
- Fireplace in Basement
- Natural lighting in basement
Outdoor Features
- Deck
- Patio
Location
- Property is near public transit
Utilities
- Forced Air Heating and Cooling System
- Heating System Uses Natural Gas
Community Details
- Association fees include snow removal, lawn care, exterior maintenance
- Sapphire Lakes Association
- Sapphire Lakes Subdivision
- Community Lake
Map
Home Values in the Area
Average Home Value in this Area
Tax History
| Year | Tax Paid | Tax Assessment Tax Assessment Total Assessment is a certain percentage of the fair market value that is determined by local assessors to be the total taxable value of land and additions on the property. | Land | Improvement |
|---|---|---|---|---|
| 2025 | $7,631 | $234,600 | $45,000 | $189,600 |
| 2024 | $33 | $224,000 | $42,500 | $181,500 |
| 2023 | $7,174 | $178,500 | $42,000 | $136,500 |
| 2022 | $6,866 | $174,600 | $40,000 | $134,600 |
| 2021 | $6,711 | $165,800 | $36,200 | $129,600 |
| 2020 | $6,560 | $160,200 | $36,200 | $124,000 |
| 2019 | $6,370 | $143,200 | $32,800 | $110,400 |
| 2018 | $6,035 | $129,000 | $35,600 | $93,400 |
| 2017 | $5,753 | $130,800 | $34,900 | $95,900 |
| 2016 | $2,566 | $128,700 | $37,000 | $91,700 |
| 2015 | $2,566 | $119,900 | $58,500 | $61,400 |
| 2014 | $2,566 | $113,600 | $53,900 | $59,700 |
Property History
| Date | Event | Price | List to Sale | Price per Sq Ft |
|---|---|---|---|---|
| 10/06/2025 10/06/25 | For Sale | $549,900 | -- | $185 / Sq Ft |
Purchase History
| Date | Type | Sale Price | Title Company |
|---|---|---|---|
| Warranty Deed | -- | None Available | |
| Warranty Deed | $62,000 | Midstate Title Company |
Source: Greater Lansing Association of Realtors®
MLS Number: 291773
APN: 02-02-16-327-048
- 5159 Sapphire Cir Unit 27
- 5283 E Hidden Lake Dr Unit 47
- 5359 Wild Oak Dr Unit 54
- 2545 Koala Dr
- 2187 Seminole Dr
- 2617 Greencliff Dr
- 5120 Wardcliff Dr
- 5435 Blue Haven Dr
- 4793 Ottawa Dr
- 5632 Deville Ct Unit 80
- 2162 Kent St
- 5680 Deville Ct Unit 61
- 2198 Hamilton Rd
- 5604 Deville Ct
- 5724 Lebaron Ct
- 1864 Burrwood Cir Unit 41
- 1853 Burrwood Cir
- 4668 Nakoma Dr
- 5189 E Brookfield Dr
- 688 Moorland Dr Unit 9
- 2722 E Grand River Ave
- 2720 Sirhal Dr
- 5520 Timberlane St
- 5030 Northwind Dr
- 2900 Northwind Dr
- 1700 E Grand River Ave
- 1765 Nemoke Trail
- 1648 Burcham Dr
- 1530 Snyder Rd
- 1846 Hamilton Rd
- 5205 Madison Ave
- 1390 E Grand River Ave
- 1804 Hamilton Rd
- 551 Lexington Ave
- 2929 Hannah Blvd
- 1632 Haslett Rd
- 1580 Woodland Way
- 2101 Lac Du Mont
- 4394 Okemos Rd
- 126 Milford St Unit 14
