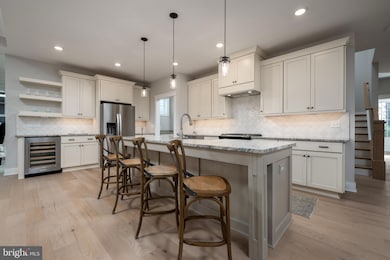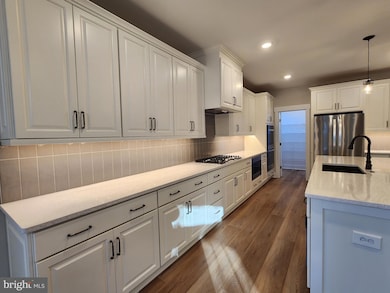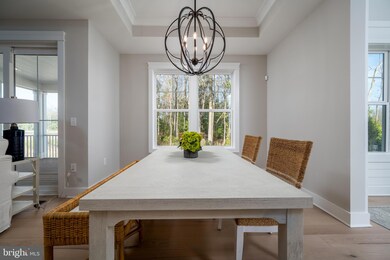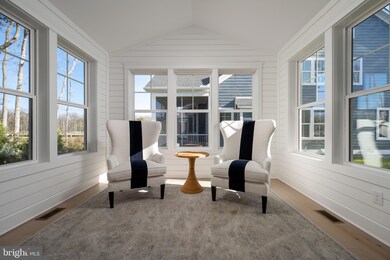23432 E Gate Dr Frankford, DE 19945
Estimated payment $3,742/month
Highlights
- New Construction
- Open Floorplan
- Main Floor Bedroom
- Phillip C. Showell Elementary School Rated A-
- Craftsman Architecture
- Community Pool
About This Home
Welcome to EAST GATE, a well-appointed community of 88 new, luxury semi-custom single-family homes located in the Fenwick Island, DE & Ocean City, MD area. East Gate offers beautiful spacious homesites backing up to a large community pond with water feature, or tree lined rear yards, and can accommodate *3 car garages!! The community offers a pool, pool house, pickleball court and community fire pit gathering area. Explore the Norfolk, a 3 bedroom / 2 full bath ranch home to be built floorplan at East Gate by Foxlane Homes. Embrace the simplicity of stylish and comfortable one-level living at just under 2,000 sqft. Bright and open, the spacious modern kitchen is the heart of this single-level home, with a generous walk-in pantry, ample cabinet space and large center island that begs for entertaining family and friends. The main level Owner’s suite provides a private retreat, separate from the 2 guest bedrooms at the front of the home. You can customize this home to add additional space by adding a second-floor large loft area, with an additional 4th bedroom and 3rd full bath. Secure your place today in this exclusive enclave where every moment is an opportunity to experience the extraordinary. *Base pricing includes standard builder finishes.
Listing Agent
(484) 888-5697 bradley.smith@cbrealty.com Coldwell Banker Realty License #5015329 Listed on: 02/19/2025

Home Details
Home Type
- Single Family
Lot Details
- 8,838 Sq Ft Lot
- Sprinkler System
- Property is in excellent condition
HOA Fees
- $225 Monthly HOA Fees
Parking
- 2 Car Attached Garage
- 2 Driveway Spaces
- Front Facing Garage
Home Design
- New Construction
- Craftsman Architecture
- Coastal Architecture
- Contemporary Architecture
- Farmhouse Style Home
- Cottage
- Entry on the 1st floor
- Frame Construction
- Blown-In Insulation
- Batts Insulation
- Architectural Shingle Roof
- Vinyl Siding
- Stick Built Home
- CPVC or PVC Pipes
- Tile
Interior Spaces
- 1,960 Sq Ft Home
- Property has 1 Level
- Open Floorplan
- Ceiling height of 9 feet or more
- Sliding Doors
- Insulated Doors
- Family Room Off Kitchen
- Combination Kitchen and Dining Room
- Crawl Space
Kitchen
- Gas Oven or Range
- Self-Cleaning Oven
- Built-In Microwave
- Dishwasher
- Stainless Steel Appliances
- Kitchen Island
- Disposal
Flooring
- Carpet
- Ceramic Tile
- Luxury Vinyl Plank Tile
Bedrooms and Bathrooms
- 3 Main Level Bedrooms
- En-Suite Bathroom
- Walk-In Closet
- 2 Full Bathrooms
- Bathtub with Shower
- Walk-in Shower
Laundry
- Laundry on main level
- Washer and Dryer Hookup
Home Security
- Carbon Monoxide Detectors
- Fire and Smoke Detector
Utilities
- Forced Air Heating and Cooling System
- Programmable Thermostat
- 200+ Amp Service
- Tankless Water Heater
- Natural Gas Water Heater
- Phone Available
Additional Features
- Level Entry For Accessibility
- Energy-Efficient Windows with Low Emissivity
Community Details
Overview
- $1,000 Capital Contribution Fee
- Association fees include common area maintenance, lawn maintenance, pool(s), road maintenance, snow removal, trash
- Built by Foxlane Homes
- East Gate Subdivision, Norfolk Floorplan
Amenities
- Common Area
Recreation
- Tennis Courts
- Community Pool
Map
Home Values in the Area
Average Home Value in this Area
Property History
| Date | Event | Price | List to Sale | Price per Sq Ft |
|---|---|---|---|---|
| 09/12/2025 09/12/25 | Price Changed | $564,990 | -3.4% | $288 / Sq Ft |
| 02/19/2025 02/19/25 | For Sale | $584,990 | -- | $298 / Sq Ft |
Source: Bright MLS
MLS Number: DESU2079368
- 23434 E Gate Dr
- 23416 E Gate Dr
- 23406 E Gate Dr
- 36161 Zion Church Rd
- 32492 W Haven Wood Dr
- 32503 W Haven Wood Dr
- 24166 Heartleaf Rd
- 24176 Heartleaf Rd
- 0 54 Lots Hampden Park Unit DESU2026550
- 23546 Robalo Rd
- 37088 E White Tail Dr
- 37155 E White Tail Dr
- 33510 Deer Run Rd
- 36083 Blackfin Dr
- 30094 Grady Ln
- 36054 Zion Church Rd
- 33888 Palomino Dr
- 33811 Palomino Dr
- 0 Palomino Dr Unit DESU2091842
- 36588 Laws Ct
- 33543 Silver Fox Dr
- 25100 Ashton Cir
- 38788 Bayview W
- 25037 Saltwater Cir
- 25076 Saltwater Cir
- 36366 Azalea Ave
- 31568 Winterberry Pkwy Unit 202
- 36278 Sunflower Blvd
- 35404 Gennaker Ln
- 23585 Pier View Ln
- 32068 White Tail Dr
- 32334 Norman Ln
- 31515 Deep Pond Ln
- 32006 Downhaul Path
- 34490 Virginia Dr
- 38277 Ocean Vista Dr Unit 1180
- 35205 Tupelo Cir
- 36599 Calm Water Dr
- 163 Merrick Way
- 35014 Sunfish Ln






