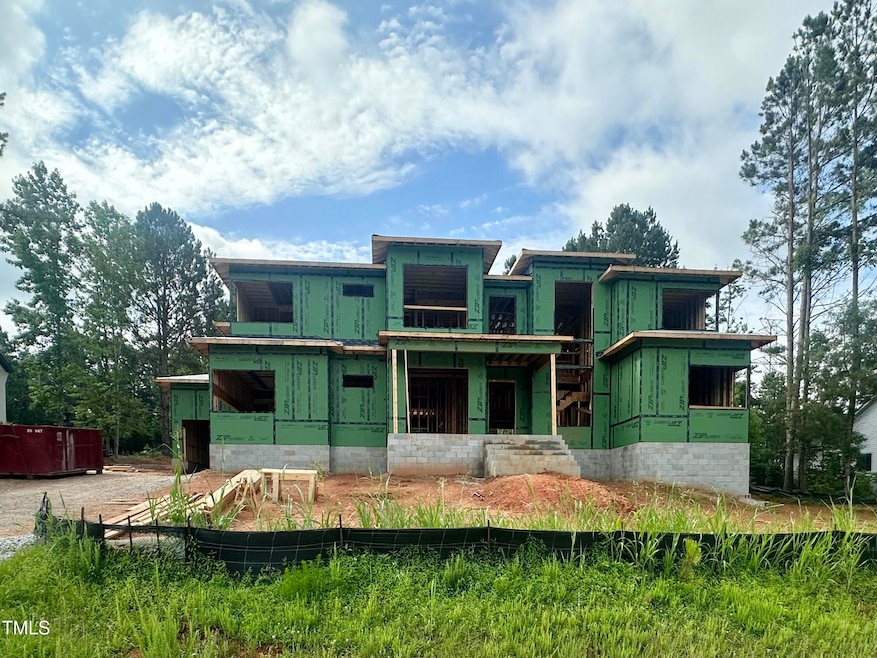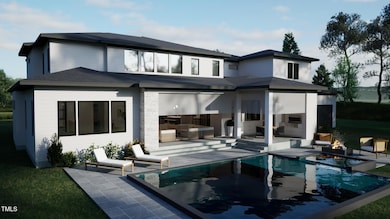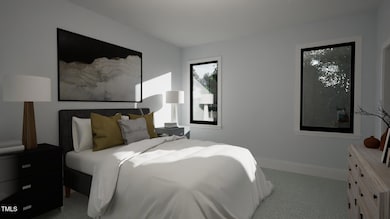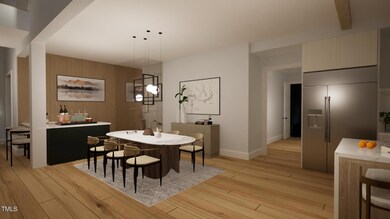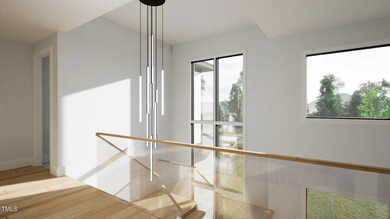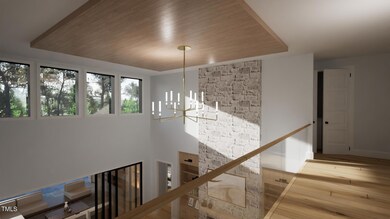2344 Ballywater Lea Way Wake Forest, NC 27587
Falls Lake NeighborhoodEstimated payment $10,754/month
Highlights
- New Construction
- Open Floorplan
- Transitional Architecture
- North Forest Pines Elementary School Rated A
- Family Room with Fireplace
- Cathedral Ceiling
About This Home
Luxury Living in The Manors at Waterstone Reserve - 2025 Parade of Homes Entry
Grande Manor Homes proudly presents this custom-designed showpiece on a 1.1-acre homesite in The Manors at Waterstone Reserve—a featured entry in the 2025 Wake & Franklin County Parade of Homes. Backing to protected open space with ample room for a future pool, this Energy Star Certified home offers 4,670 SF of refined living with premier finishes and craftsmanship throughout.
The main level boasts soaring 10' ceilings, a two-story foyer and family room with a 48'' gas fireplace and 12' stackable sliders that open to a screened porch with outdoor kitchen. The gourmet kitchen includes custom cabinetry, granite countertops, a large island, scullery pantry, and gourmet appliances with gas range and double oven. Also on the main level: guest suite, home office, mudroom, and a luxurious owner's retreat with dual custom walk-in closets, a freestanding tub, and zero-entry shower.
Upstairs, you'll find an expansive game room with wet bar, separate seating area, and half bath—ideal for entertaining—plus two bedrooms with en suite baths and walk-in closets, a library, and a double-door entry office/flex room.
Additional highlights include: 3-car garage, 7.5'' hardwoods in main living areas & Tankless water heater!
Home Details
Home Type
- Single Family
Year Built
- Built in 2025 | New Construction
Lot Details
- 1.1 Acre Lot
- Landscaped
HOA Fees
- $115 Monthly HOA Fees
Parking
- 3 Car Attached Garage
- Inside Entrance
- Front Facing Garage
- Side Facing Garage
- Garage Door Opener
- Private Driveway
- 4 Open Parking Spaces
Home Design
- Home is estimated to be completed on 9/30/25
- Transitional Architecture
- Brick or Stone Mason
- Permanent Foundation
- Raised Foundation
- Frame Construction
- Architectural Shingle Roof
- Stone
Interior Spaces
- 4,995 Sq Ft Home
- 2-Story Property
- Open Floorplan
- Wet Bar
- Built-In Features
- Bookcases
- Bar Fridge
- Smooth Ceilings
- Cathedral Ceiling
- Ceiling Fan
- Low Emissivity Windows
- Sliding Doors
- Mud Room
- Family Room with Fireplace
- 2 Fireplaces
- Dining Room
- Home Office
- Library
- Bonus Room
- Workshop
- Screened Porch
- Storage
- Finished Attic
- Fire and Smoke Detector
Kitchen
- Eat-In Kitchen
- Breakfast Bar
- Butlers Pantry
- Double Oven
- Gas Range
- Range Hood
- Microwave
- Ice Maker
- Dishwasher
- Stainless Steel Appliances
- Smart Appliances
- ENERGY STAR Qualified Appliances
- Kitchen Island
- Granite Countertops
- Quartz Countertops
Flooring
- Wood
- Carpet
- Tile
Bedrooms and Bathrooms
- 4 Bedrooms
- Primary Bedroom on Main
- Dual Closets
- Walk-In Closet
- In-Law or Guest Suite
- Double Vanity
- Private Water Closet
- Separate Shower in Primary Bathroom
- Soaking Tub
- Separate Shower
Laundry
- Laundry Room
- Laundry on main level
- Sink Near Laundry
- Washer and Electric Dryer Hookup
Accessible Home Design
- Visitable
Outdoor Features
- Outdoor Fireplace
- Outdoor Kitchen
- Rain Gutters
Schools
- N Forest Pines Elementary School
- Wakefield Middle School
- Wakefield High School
Utilities
- Forced Air Zoned Heating and Cooling System
- Tankless Water Heater
- Septic Tank
- Septic System
- Phone Available
- Cable TV Available
Community Details
- Waterstone Reserve HOA, Phone Number (919) 848-5911
- Built by Grande Manor Homes, LLC
- Waterstone Manors Subdivision, Custom Floorplan
Listing and Financial Details
- Assessor Parcel Number 1821552164
Map
Home Values in the Area
Average Home Value in this Area
Tax History
| Year | Tax Paid | Tax Assessment Tax Assessment Total Assessment is a certain percentage of the fair market value that is determined by local assessors to be the total taxable value of land and additions on the property. | Land | Improvement |
|---|---|---|---|---|
| 2025 | -- | $1,441,729 | $250,000 | $1,191,729 |
| 2024 | $1,553 | $250,000 | $250,000 | $0 |
| 2023 | $1,403 | $180,000 | $180,000 | $0 |
| 2022 | $1,300 | $180,000 | $180,000 | $0 |
| 2021 | $0 | $180,000 | $180,000 | $0 |
Property History
| Date | Event | Price | List to Sale | Price per Sq Ft |
|---|---|---|---|---|
| 07/25/2025 07/25/25 | Pending | -- | -- | -- |
| 06/19/2025 06/19/25 | For Sale | $1,990,000 | -- | $398 / Sq Ft |
Source: Doorify MLS
MLS Number: 10104154
APN: 1821.02-55-2164-000
- 2328 Ballywater Lea Way
- 2345 Ballywater Lea Way
- 2325 Ballywater Lea Way
- 2105 Gentry Dr
- 7804 Dover Hills Dr
- 2013 Reserve Falls Ln
- 1713 Slater Dr
- 7400 New Forest Ln
- 7505 Everton Way
- 7613 Thompson Mill Rd
- 1340 Eagleson Ln
- 7417 Dover Hills Dr
- 7312 Hasentree Way
- 1733 Hasentree Villa Ln
- 7308 Thompson Mill Rd
- 7609 Thompson Mill Rd
- 2508 Kearney Rd
- 1429 Blantons Creek Dr
- 8101 Fergus Ct
- 7125 Avborough Ct
