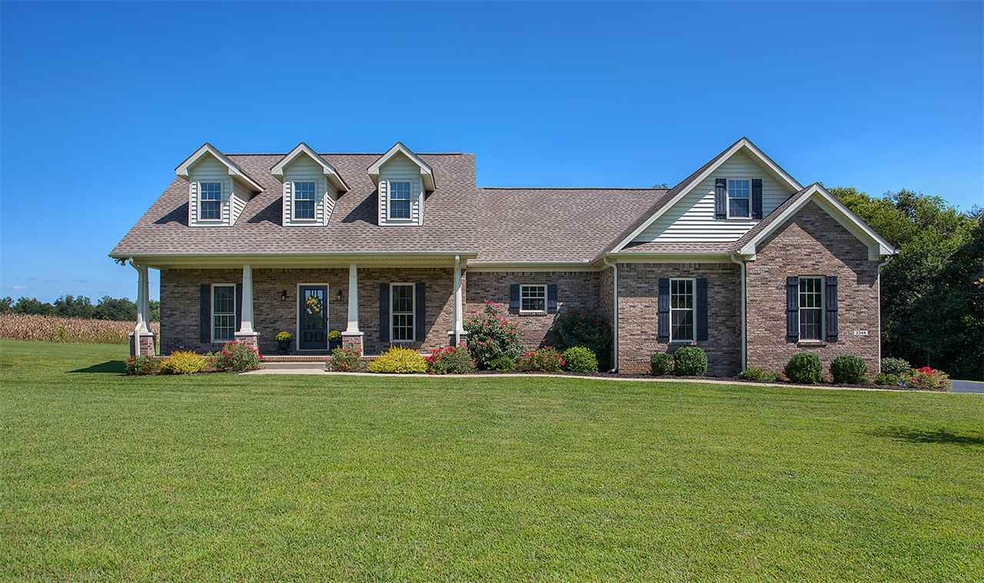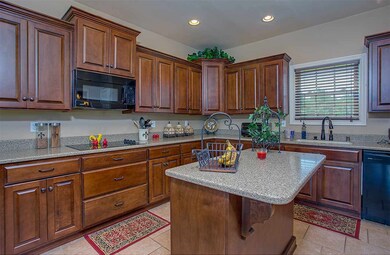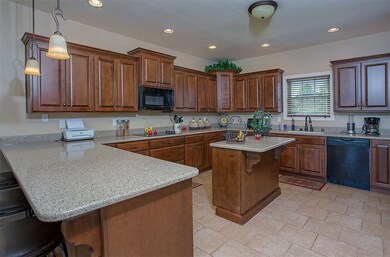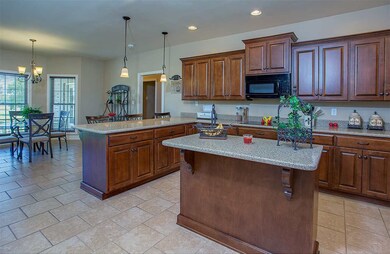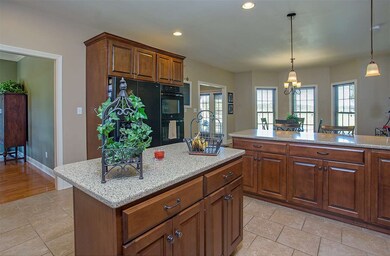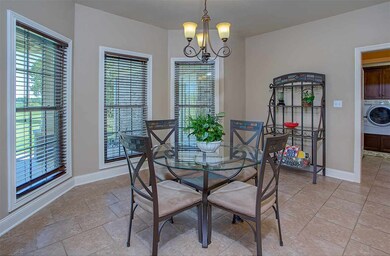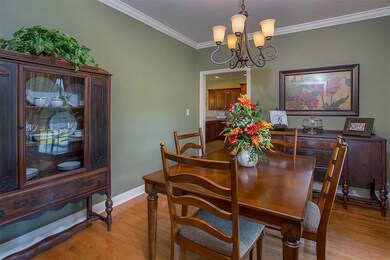
2344 Johns Loop Rd Franklin, KY 42134
Highlights
- Cape Cod Architecture
- Main Floor Primary Bedroom
- Solid Surface Countertops
- Wood Flooring
- Whirlpool Bathtub
- Thermal Windows
About This Home
As of November 2020Fabulous find! Come home to the warmth of this custom built 5 BR, 3 BA brick home nestled on 6 acres. Great features include main level master suite with separate shower, whirlpool tub, double vanities and walk in closet. You'll love the spacious kitchen featuring double ovens, bayed breakfast area and solid surface counters. The home also offers covered front and back porches, two car garage and more.
Last Agent to Sell the Property
Keller Williams First Choice Realty License #190843 Listed on: 09/05/2017

Home Details
Home Type
- Single Family
Est. Annual Taxes
- $3,859
Year Built
- Built in 2013
Lot Details
- 6 Acre Lot
- Landscaped with Trees
- Garden
Home Design
- Cape Cod Architecture
- Brick Veneer
- Block Foundation
- Shingle Roof
Interior Spaces
- 3,692 Sq Ft Home
- 1.5-Story Property
- Ceiling Fan
- Gas Log Fireplace
- Thermal Windows
- Storage In Attic
Kitchen
- Eat-In Kitchen
- Built-In Oven
- Cooktop
- Microwave
- Dishwasher
- Solid Surface Countertops
- Disposal
Flooring
- Wood
- Carpet
- Tile
Bedrooms and Bathrooms
- 5 Bedrooms
- Primary Bedroom on Main
- Walk-In Closet
- 3 Full Bathrooms
- Double Vanity
- Whirlpool Bathtub
- Separate Shower
Basement
- Sump Pump
- Crawl Space
Home Security
- Storm Windows
- Fire and Smoke Detector
Parking
- Attached Garage
- Driveway
Outdoor Features
- Patio
- Exterior Lighting
- Porch
Schools
- Franklin Simpson Elementary And Middle School
- Franklin Simpson High School
Utilities
- Zoned Heating and Cooling System
- Heat Pump System
- Heating System Uses Propane
- Tankless Water Heater
- Natural Gas Water Heater
- Septic System
- High Speed Internet
- Satellite Dish
Ownership History
Purchase Details
Home Financials for this Owner
Home Financials are based on the most recent Mortgage that was taken out on this home.Purchase Details
Home Financials for this Owner
Home Financials are based on the most recent Mortgage that was taken out on this home.Purchase Details
Home Financials for this Owner
Home Financials are based on the most recent Mortgage that was taken out on this home.Similar Homes in Franklin, KY
Home Values in the Area
Average Home Value in this Area
Purchase History
| Date | Type | Sale Price | Title Company |
|---|---|---|---|
| Deed | $438,000 | None Available | |
| Deed | $372,500 | None Available | |
| Interfamily Deed Transfer | -- | None Available |
Mortgage History
| Date | Status | Loan Amount | Loan Type |
|---|---|---|---|
| Open | $180,492 | VA | |
| Previous Owner | $250,000 | Commercial |
Property History
| Date | Event | Price | Change | Sq Ft Price |
|---|---|---|---|---|
| 11/17/2020 11/17/20 | Sold | $438,000 | -2.6% | $119 / Sq Ft |
| 08/18/2020 08/18/20 | For Sale | $449,900 | +20.8% | $122 / Sq Ft |
| 11/30/2017 11/30/17 | Sold | $372,500 | -4.5% | $101 / Sq Ft |
| 09/05/2017 09/05/17 | For Sale | $389,900 | -- | $106 / Sq Ft |
Tax History Compared to Growth
Tax History
| Year | Tax Paid | Tax Assessment Tax Assessment Total Assessment is a certain percentage of the fair market value that is determined by local assessors to be the total taxable value of land and additions on the property. | Land | Improvement |
|---|---|---|---|---|
| 2024 | $3,859 | $436,000 | $0 | $0 |
| 2023 | $4,059 | $436,000 | $0 | $0 |
| 2022 | $3,658 | $418,000 | $0 | $0 |
| 2021 | $3,628 | $418,000 | $0 | $0 |
| 2020 | $2,710 | $348,500 | $0 | $0 |
| 2019 | $2,763 | $348,500 | $0 | $0 |
| 2018 | $2,767 | $348,500 | $0 | $0 |
| 2017 | $2,362 | $271,500 | $0 | $0 |
| 2016 | $2,341 | $271,500 | $0 | $0 |
| 2015 | -- | $271,500 | $0 | $0 |
| 2013 | -- | $271,500 | $0 | $0 |
Agents Affiliated with this Home
-
Debbie Johnson

Seller's Agent in 2020
Debbie Johnson
Keller Williams First Choice Realty
(270) 776-0225
259 Total Sales
-

Buyer's Agent in 2020
Jason Roberts
RE/MAX
(270) 799-3535
-
Ron Cummings

Buyer's Agent in 2017
Ron Cummings
Century 21 Premier Realty Part
(270) 535-2191
105 Total Sales
Map
Source: Real Estate Information Services (REALTOR® Association of Southern Kentucky)
MLS Number: RA20173368
APN: 049-00-00-037.01
- 2445 Peden Mill Rd
- 3070 Peden Mill Rd
- 1007 Osborne Ct
- 1001 Osborne Ct
- 1003 Osborne Ct
- 60 Siske Rd
- 406 Justify Ct
- 3965 Peden Mill Rd
- 360 Coker Ford Rd
- 5215 Scottsville Rd
- 336 Coker Ford Rd
- 3560 Nashville Rd
- 1058 Coker Ford Rd
- 1054 Coker Ford Rd
- 0 Turner Ford Rd Unit RA20240953
- 684 Highway 259
- 5185 Nashville Rd
- 233 Lear Rd
- 3399 Nashville Rd
- 2106 McKendree Chapel Rd
