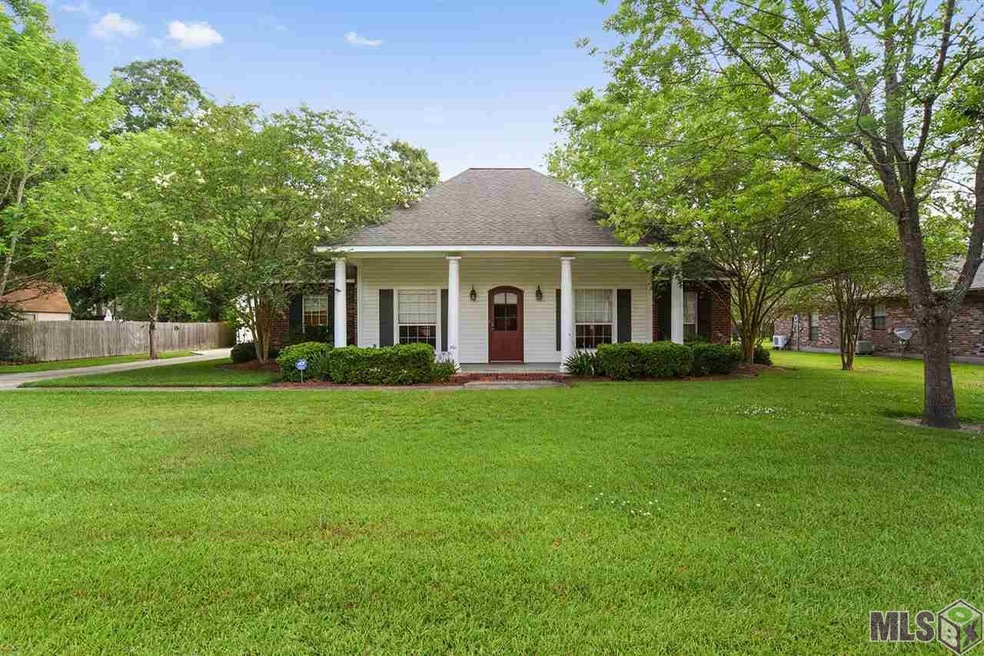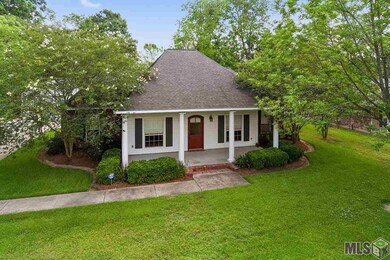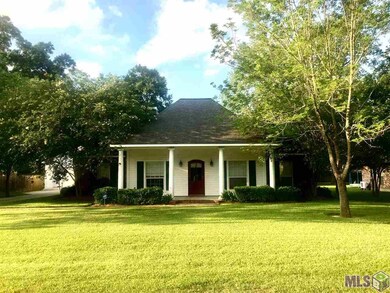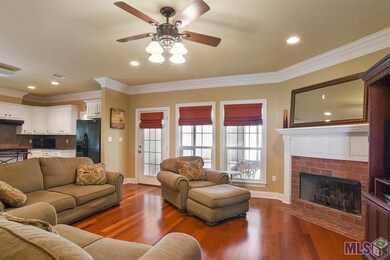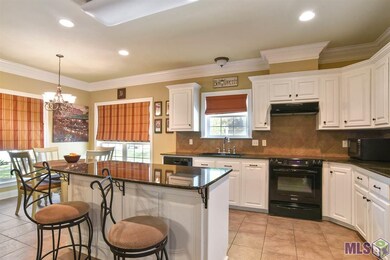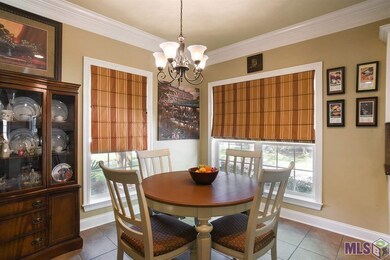
2344 Riverside Dr Port Allen, LA 70767
West Baton Rouge Parish NeighborhoodHighlights
- Traditional Architecture
- Wood Flooring
- Covered patio or porch
- Brusly Elementary School Rated A-
- Granite Countertops
- Formal Dining Room
About This Home
As of October 20243 BR 2 BA ,custom built, home in beautiful Riverside Estates. This home is surrounded by magnetic trees in front of home. Property dimensions 100 ft x 143 ft . Kitchen features granite counter tops, including granite island and painted cabinets. Refrigerator will remain. Open floor plan with kitchen dining combo, living room with gas vent less fireplace, natural lighting and windows overlooking screened, covered, patio and triple crown moulding. Formal dining room has beautiful glass, wood doors giving room an elegance. Wood, ceramic, carpet flooring. Master bedroom features 2 walk in closets. Master bath features garden, jetted, tub..separate shower and double, split vanities. 2 car, rear, entry carport that has attached screened, covered patio and attached srorage room. Detached, wood framed, on slab, 2 car garage/workshop with 2 industrial grade roll up doors with a total of 790 square feet of space. Extra concrete for additional parking and large backyard. Exquisite landscaping and security system. Must see as this beauty won't last long. Call Kim Blanchard
Last Agent to Sell the Property
Compass - Perkins License #0995689268 Listed on: 05/18/2017

Last Buyer's Agent
David Gassie
RE/MAX First License #0000039925

Home Details
Home Type
- Single Family
Est. Annual Taxes
- $1,608
Year Built
- Built in 2006
Lot Details
- Lot Dimensions are 100x143
- Level Lot
Home Design
- Traditional Architecture
- Brick Exterior Construction
- Slab Foundation
- Asphalt Shingled Roof
- Vinyl Siding
Interior Spaces
- 1,798 Sq Ft Home
- 1-Story Property
- Built-in Bookshelves
- Crown Molding
- Ceiling height of 9 feet or more
- Ceiling Fan
- Gas Log Fireplace
- Entrance Foyer
- Formal Dining Room
- Attic Access Panel
- Fire and Smoke Detector
- Laundry Room
Kitchen
- Electric Cooktop
- <<microwave>>
- Dishwasher
- Kitchen Island
- Granite Countertops
- Disposal
Flooring
- Wood
- Carpet
- Ceramic Tile
Bedrooms and Bathrooms
- 3 Bedrooms
- En-Suite Primary Bedroom
- Dual Closets
- Walk-In Closet
- 2 Full Bathrooms
Parking
- 2 Parking Spaces
- Carport
Outdoor Features
- Covered patio or porch
- Separate Outdoor Workshop
Location
- Mineral Rights
Utilities
- Central Air
- Heating Available
Community Details
- Built by Unknown Builder / Unlicensed
Ownership History
Purchase Details
Home Financials for this Owner
Home Financials are based on the most recent Mortgage that was taken out on this home.Purchase Details
Home Financials for this Owner
Home Financials are based on the most recent Mortgage that was taken out on this home.Purchase Details
Home Financials for this Owner
Home Financials are based on the most recent Mortgage that was taken out on this home.Similar Homes in Port Allen, LA
Home Values in the Area
Average Home Value in this Area
Purchase History
| Date | Type | Sale Price | Title Company |
|---|---|---|---|
| Deed | $287,000 | Cypress Title | |
| Cash Sale Deed | $245,000 | Fidelity Lawyers Title Agenc | |
| Cash Sale Deed | $35,000 | None Available |
Mortgage History
| Date | Status | Loan Amount | Loan Type |
|---|---|---|---|
| Open | $272,650 | New Conventional | |
| Previous Owner | $229,091 | Stand Alone Refi Refinance Of Original Loan | |
| Previous Owner | $240,562 | FHA | |
| Previous Owner | $199,750 | New Conventional | |
| Previous Owner | $20,000 | Credit Line Revolving | |
| Previous Owner | $194,750 | New Conventional | |
| Previous Owner | $28,000 | Credit Line Revolving |
Property History
| Date | Event | Price | Change | Sq Ft Price |
|---|---|---|---|---|
| 10/25/2024 10/25/24 | Sold | -- | -- | -- |
| 09/21/2024 09/21/24 | Pending | -- | -- | -- |
| 09/20/2024 09/20/24 | For Sale | $285,000 | +15.9% | $159 / Sq Ft |
| 06/23/2017 06/23/17 | Sold | -- | -- | -- |
| 05/18/2017 05/18/17 | Pending | -- | -- | -- |
| 05/18/2017 05/18/17 | For Sale | $245,900 | -- | $137 / Sq Ft |
Tax History Compared to Growth
Tax History
| Year | Tax Paid | Tax Assessment Tax Assessment Total Assessment is a certain percentage of the fair market value that is determined by local assessors to be the total taxable value of land and additions on the property. | Land | Improvement |
|---|---|---|---|---|
| 2024 | $1,608 | $24,100 | $5,500 | $18,600 |
| 2023 | $1,384 | $20,830 | $4,000 | $16,830 |
| 2022 | $2,185 | $20,830 | $4,000 | $16,830 |
| 2021 | $2,234 | $20,830 | $4,000 | $16,830 |
| 2020 | $2,031 | $18,750 | $3,600 | $15,150 |
| 2019 | $2,290 | $20,300 | $3,320 | $16,980 |
| 2018 | $2,332 | $20,300 | $3,320 | $16,980 |
| 2017 | $2,153 | $20,300 | $3,320 | $16,980 |
| 2015 | $1,717 | $19,990 | $3,010 | $16,980 |
| 2014 | $1,689 | $19,990 | $3,010 | $16,980 |
| 2013 | $1,689 | $19,990 | $3,010 | $16,980 |
Agents Affiliated with this Home
-
Cherie Reich

Seller's Agent in 2024
Cherie Reich
Greene Properties of Louisiana, LLC
(225) 245-0447
2 in this area
56 Total Sales
-
Kayla Boone

Buyer's Agent in 2024
Kayla Boone
United Properties of Louisiana
(225) 428-7558
17 in this area
39 Total Sales
-
Kim Blanchard

Seller's Agent in 2017
Kim Blanchard
Latter & Blum
(225) 772-3443
153 in this area
273 Total Sales
-
D
Buyer's Agent in 2017
David Gassie
RE/MAX
Map
Source: Greater Baton Rouge Association of REALTORS®
MLS Number: 2017007457
APN: 305430005600
- 2428 Riverside Dr
- 2245 Woodland Ct
- 2235 Woodland Ct
- 4357 Monteigne Ave
- 1959 Fairview Ave
- 1906 Lansdowne Dr
- 1822 Fairview Ave
- 763 Water Oak Dr
- 373 River Mill Dr
- 2.509 ACRES Louisiana 415
- 4000 Lake Beau Pre Blvd Unit 143
- 4000 Lake Beau Pre Blvd Unit 131
- 4000 Lake Beau Pre Blvd Unit 88
- 4000 Lake Beau Pre Blvd Unit 96
- 4000 Lake Beau Pre Blvd Unit 16
- 4000 Lake Beau Pre Blvd Unit 100
- 4000 Lake Beau Pre Blvd Unit 153
- 4000 Lake Beau Pre Blvd Unit 200
- 5565 Ducros Dr
- 5684 Ducros Dr
