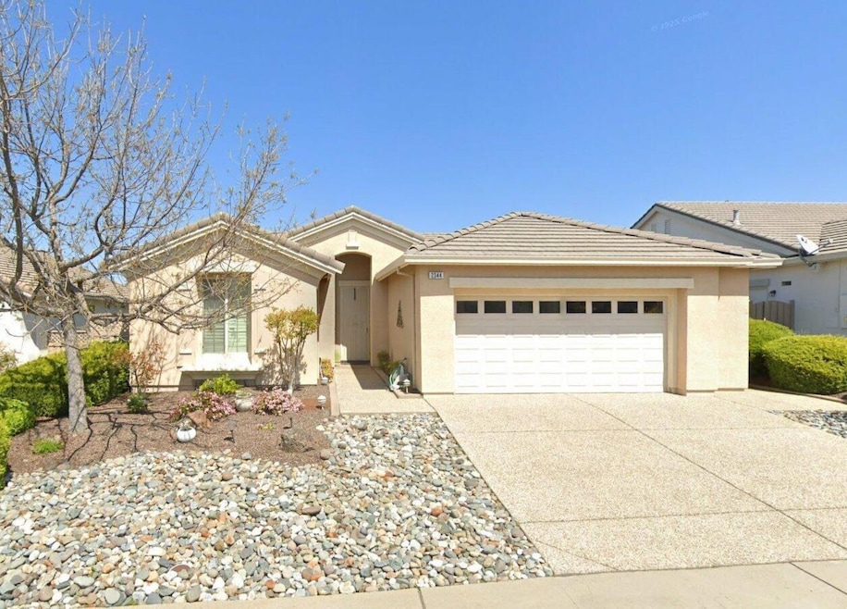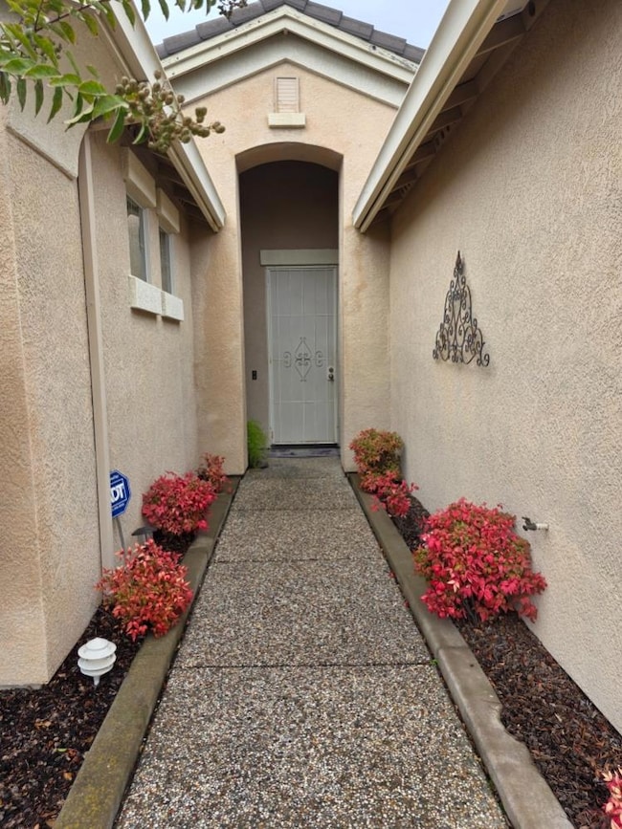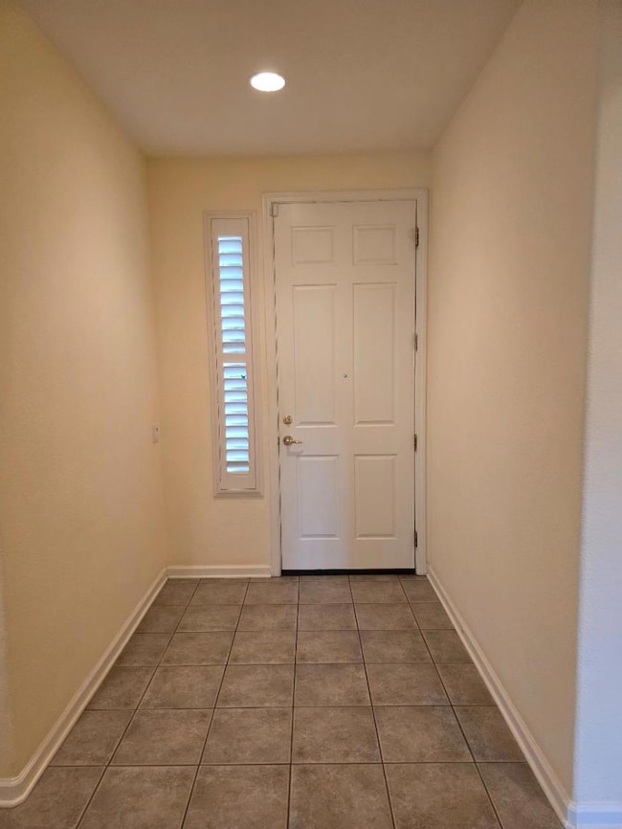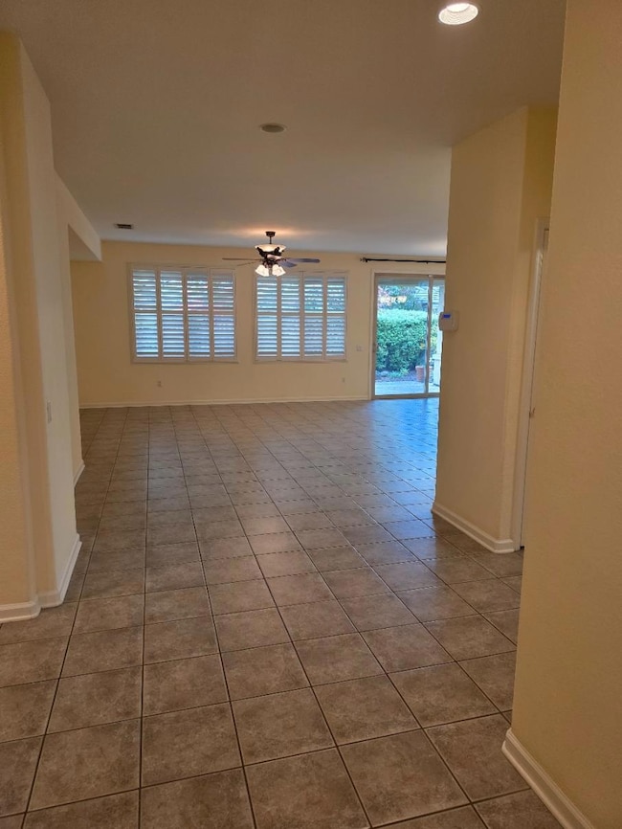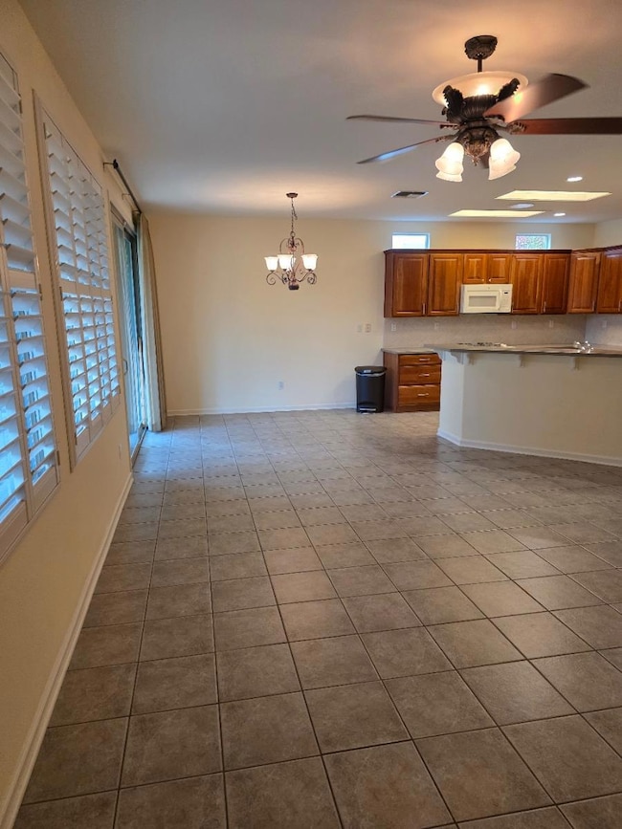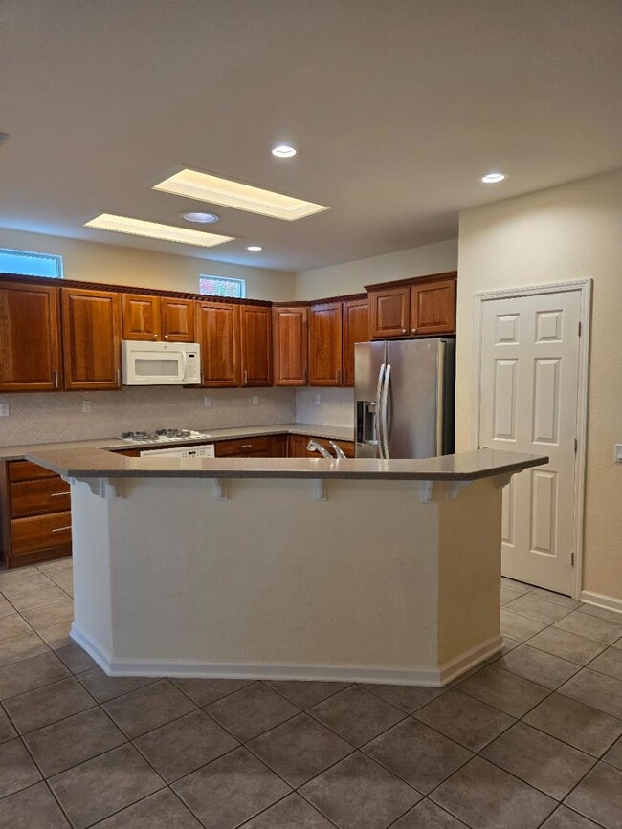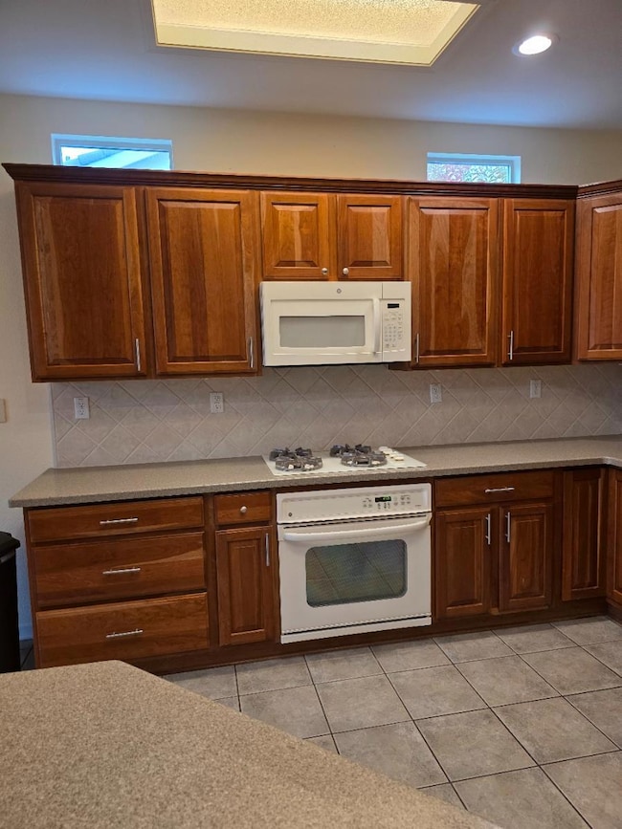2344 Winding Way Lincoln, CA 95648
Sun City Lincoln Hills NeighborhoodEstimated payment $3,848/month
Total Views
143
2
Beds
2.5
Baths
1,739
Sq Ft
$354
Price per Sq Ft
Highlights
- Popular Property
- Fitness Center
- Golf Course View
- Golf Course Community
- Active Adult
- Clubhouse
About This Home
Trust sale. Home sold AS-IS, no repairs or credits. Very clean, move-in ready, with built-in storage in garage and built-in cabinets in den.
Open House Schedule
-
Saturday, November 29, 202511:00 am to 2:00 pm11/29/2025 11:00:00 AM +00:0011/29/2025 2:00:00 PM +00:00Stop by and check out this lovely move in ready home!Add to Calendar
-
Sunday, November 30, 202511:00 am to 2:00 pm11/30/2025 11:00:00 AM +00:0011/30/2025 2:00:00 PM +00:00Stop by and check out this lovely move in ready home!Add to Calendar
Home Details
Home Type
- Single Family
Est. Annual Taxes
- $5,087
Year Built
- Built in 2002
Lot Details
- 5,985 Sq Ft Lot
- Lot Dimensions: 6098
- South Facing Home
- Wood Fence
- Back Yard Fenced
- Landscaped
- Private Lot
- Sprinklers on Timer
HOA Fees
- $176 Monthly HOA Fees
Parking
- 2 Car Attached Garage
- Inside Entrance
- Front Facing Garage
- Side by Side Parking
- Garage Door Opener
- Driveway
Property Views
- Golf Course
- Hills
Home Design
- Cottage
- Planned Development
- Concrete Foundation
- Composition Roof
- Concrete Perimeter Foundation
- Stucco
Interior Spaces
- 1,739 Sq Ft Home
- 1-Story Property
- Ceiling Fan
- Great Room
- Open Floorplan
- Living Room
- Dining Room
- Den
- Recreation Room with Fireplace
Kitchen
- Breakfast Bar
- Walk-In Pantry
- Gas Cooktop
- Microwave
- Ice Maker
- Dishwasher
- Kitchen Island
- Stone Countertops
Flooring
- Carpet
- Linoleum
- Tile
Bedrooms and Bathrooms
- 2 Bedrooms
- Walk-In Closet
- Primary Bathroom is a Full Bathroom
- In-Law or Guest Suite
- Secondary Bathroom Double Sinks
- Bathtub with Shower
- Window or Skylight in Bathroom
Laundry
- Laundry Room
- Laundry Cabinets
- 220 Volts In Laundry
- Washer and Dryer Hookup
Home Security
- Security System Leased
- Carbon Monoxide Detectors
- Fire and Smoke Detector
Accessible Home Design
- Accessible Full Bathroom
- Handicap Shower
- Grab Bars
- Accessible Kitchen
- Wheelchair Access
- Accessible Parking
Outdoor Features
- Covered Patio or Porch
- Covered Courtyard
Utilities
- Central Heating and Cooling System
- Underground Utilities
- 220 Volts
- Natural Gas Connected
- Gas Water Heater
- High Speed Internet
- Cable TV Available
Listing and Financial Details
- Home warranty included in the sale of the property
- Assessor Parcel Number 332-100-033-000
Community Details
Overview
- Active Adult
- Association fees include common areas, organized activities, pool, recreation facility, road, security, ground maintenance
- The Sun City Lincoln Hills Community Association, Phone Number (916) 625-4000
- Sun City Lincoln Subdivision, Mendocino Floorplan
- Mandatory home owners association
- Pond Year Round
Amenities
- Clubhouse
- Workshop Area
Recreation
- Golf Course Community
- Tennis Courts
- Outdoor Game Court
- Indoor Game Court
- Racquetball
- Recreation Facilities
- Fitness Center
- Community Pool
- Community Spa
- Putting Green
- Trails
Security
- Security Guard
Map
Create a Home Valuation Report for This Property
The Home Valuation Report is an in-depth analysis detailing your home's value as well as a comparison with similar homes in the area
Home Values in the Area
Average Home Value in this Area
Tax History
| Year | Tax Paid | Tax Assessment Tax Assessment Total Assessment is a certain percentage of the fair market value that is determined by local assessors to be the total taxable value of land and additions on the property. | Land | Improvement |
|---|---|---|---|---|
| 2025 | $5,087 | $497,678 | $105,716 | $391,962 |
| 2023 | $5,087 | $478,355 | $101,612 | $376,743 |
| 2022 | $5,261 | $468,976 | $99,620 | $369,356 |
| 2021 | $5,163 | $459,781 | $97,667 | $362,114 |
| 2020 | $5,137 | $455,067 | $96,666 | $358,401 |
| 2019 | $5,012 | $446,145 | $94,771 | $351,374 |
| 2018 | $4,895 | $437,398 | $92,913 | $344,485 |
| 2017 | $4,748 | $428,823 | $91,092 | $337,731 |
| 2016 | $4,640 | $420,415 | $89,306 | $331,109 |
| 2015 | $4,545 | $414,101 | $87,965 | $326,136 |
| 2014 | $4,322 | $395,000 | $83,900 | $311,100 |
Source: Public Records
Property History
| Date | Event | Price | List to Sale | Price per Sq Ft |
|---|---|---|---|---|
| 11/22/2025 11/22/25 | For Sale | $615,000 | -- | $354 / Sq Ft |
Source: MetroList
Purchase History
| Date | Type | Sale Price | Title Company |
|---|---|---|---|
| Grant Deed | $478,000 | First American Title Company | |
| Interfamily Deed Transfer | -- | First American Title Company | |
| Grant Deed | $303,500 | First American Title |
Source: Public Records
Mortgage History
| Date | Status | Loan Amount | Loan Type |
|---|---|---|---|
| Open | $60,000 | Unknown |
Source: Public Records
Source: MetroList
MLS Number: 225145331
APN: 332-100-033
Nearby Homes
- 2320 Winding Way
- 2283 Blue Heron Loop
- 2262 Kingfisher Ln
- 851 Rocky Ridge Ln
- 2175 Hidden Hills Ln
- 1266 Hillhaven Ln
- 856 Mossy Ridge Ln
- 891 Slawson Ln
- 2600 Blue Heron Loop
- 2166 Walden View Ln
- 1896 Andover Ln
- 1816 Stone House Ln
- 1826 Beckwith Ln
- 2729 Woodacre Ln
- 3632 Camino Cielo
- 1624 Trailhead Ln
- 1002 Slalom Way
- 1018 Slalom Way
- 1039 Slalom Way
- 1015 Slalom Way
- 1347 Rose Bouquet Dr
- 2075 Comstock Ln
- 2037 Comstock Ln
- 2183 Comstock Ln
- 2686 River Rd Ln
- 1295 Victorian St
- 1280 Victorian St
- 2657 River Rd Ln
- 1136 Victorian St
- 1268 Victorian St
- 2949 Pulp Mill Ln
- 1214 Victorian St
- 1735 Eiffel St
- 1724 Eiffel St
- 1000 Dresden Drive Dr
- 638 Equinox Loop
- 548 B St
- 583 F St
- 817 Chisel Ville Ln
- 1231 Waverton Ln
