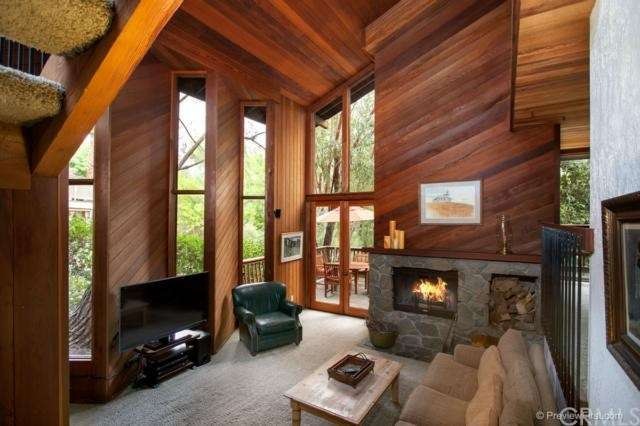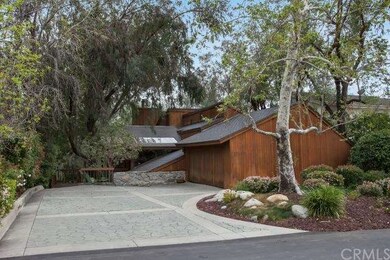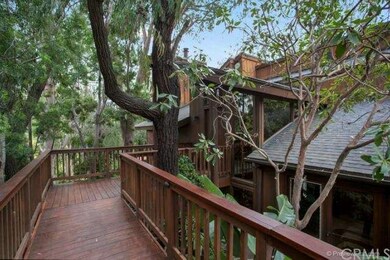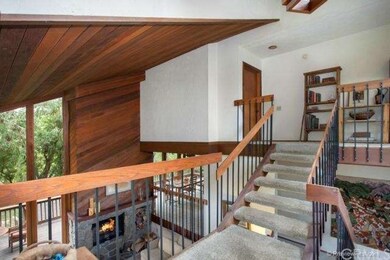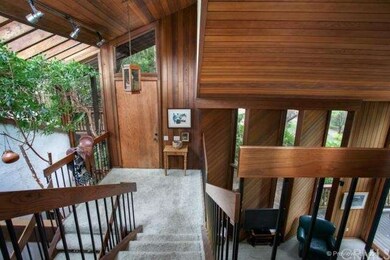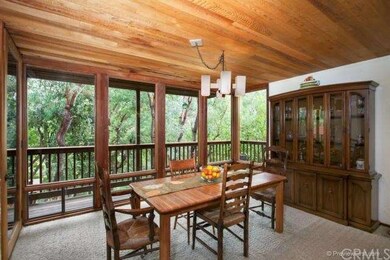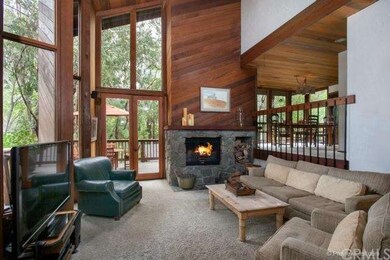
23442 Via Alondra Trabuco Canyon, CA 92679
Highlights
- Panoramic View
- Cathedral Ceiling
- Living Room with Attached Deck
- Tijeras Creek Elementary School Rated A
- Main Floor Bedroom
- Beamed Ceilings
About This Home
As of June 2019Looking for a traditional home? Then this is NOT the one! This home is ONLY for those who crave and desire UNIQUE style and design which is oh so rare in south Orange county. This IS country living, in Coto De Caza and this one-of-a-kind home can only be appreciated by someone who recognizes the finest woods available in home building. Featuring a soaring living room ceiling with walls of Clear Heart Cedar wood and a dining room with a wall of glass bringing all the natural light inside the home. The master bedroom is on the top level and has an endless view of the woods and trees. There is a full length deck across the back of the house accessed from the master bedroom. The master bath has another private patio balcony. There are two more bedrooms, each having its own exterior door. One of the bedrooms has an enclosed outdoor area, ideal for dogs. Attention to every wood in the interior and exterior of this home was well thought. Built by an architect for he and his wife, this home is truly unique and a must see for anyone who enjoys architecture that is designed around nature. Coto De Caza is a private guard gated equestrian and golfing community with miles of walking trails. This home has low association dues and no Mello Roos.
Last Agent to Sell the Property
Julie Stevens Kemmerer
Coldwell Banker Realty License #00934737 Listed on: 03/18/2015

Last Buyer's Agent
Julie Stevens Kemmerer
Coldwell Banker Realty License #00934737 Listed on: 03/18/2015

Home Details
Home Type
- Single Family
Est. Annual Taxes
- $11,109
Year Built
- Built in 1976
Lot Details
- 6,098 Sq Ft Lot
- Cul-De-Sac
- Lot Sloped Down
HOA Fees
- $100 Monthly HOA Fees
Parking
- 2 Car Direct Access Garage
- Parking Available
- Driveway
Property Views
- Panoramic
- Woods
- Park or Greenbelt
Home Design
- Ranch Style House
- Wood Siding
- Stucco
Interior Spaces
- 2,291 Sq Ft Home
- Beamed Ceilings
- Cathedral Ceiling
- Entryway
- Family Room
- Living Room with Fireplace
- Living Room with Attached Deck
- Dining Room
- Carpet
Kitchen
- Breakfast Bar
- Electric Oven
- Electric Range
- Dishwasher
- Disposal
Bedrooms and Bathrooms
- 3 Bedrooms
- Main Floor Bedroom
- Walk-In Closet
- 2 Full Bathrooms
Laundry
- Laundry Room
- Electric Dryer Hookup
Outdoor Features
- Living Room Balcony
- Patio
- Wrap Around Porch
Utilities
- Cooling Available
- Air Source Heat Pump
Listing and Financial Details
- Tax Lot 83
- Tax Tract Number 6970
- Assessor Parcel Number 80405109
Community Details
Overview
- Firstservice Association, Phone Number (949) 448-6000
Recreation
- Horse Trails
- Hiking Trails
Additional Features
- Picnic Area
- Controlled Access
Ownership History
Purchase Details
Home Financials for this Owner
Home Financials are based on the most recent Mortgage that was taken out on this home.Purchase Details
Purchase Details
Home Financials for this Owner
Home Financials are based on the most recent Mortgage that was taken out on this home.Purchase Details
Home Financials for this Owner
Home Financials are based on the most recent Mortgage that was taken out on this home.Purchase Details
Home Financials for this Owner
Home Financials are based on the most recent Mortgage that was taken out on this home.Purchase Details
Purchase Details
Similar Homes in the area
Home Values in the Area
Average Home Value in this Area
Purchase History
| Date | Type | Sale Price | Title Company |
|---|---|---|---|
| Interfamily Deed Transfer | -- | Pacific Coast Title | |
| Interfamily Deed Transfer | -- | Pacific Coast Title | |
| Interfamily Deed Transfer | -- | None Available | |
| Grant Deed | $995,000 | Orange Coast Ttl Co Of Socal | |
| Grant Deed | $924,000 | Orange Coast Title Co Of Sou | |
| Grant Deed | $755,000 | Equity Title Orange | |
| Interfamily Deed Transfer | -- | -- | |
| Interfamily Deed Transfer | -- | -- | |
| Grant Deed | -- | -- |
Mortgage History
| Date | Status | Loan Amount | Loan Type |
|---|---|---|---|
| Open | $475,000 | New Conventional | |
| Closed | $484,000 | New Conventional | |
| Previous Owner | $707,516 | VA | |
| Previous Owner | $707,516 | VA |
Property History
| Date | Event | Price | Change | Sq Ft Price |
|---|---|---|---|---|
| 06/25/2019 06/25/19 | Sold | $995,000 | 0.0% | $420 / Sq Ft |
| 05/14/2019 05/14/19 | Pending | -- | -- | -- |
| 05/10/2019 05/10/19 | For Sale | $995,000 | +7.7% | $420 / Sq Ft |
| 02/07/2018 02/07/18 | Sold | $924,000 | +0.5% | $390 / Sq Ft |
| 01/17/2018 01/17/18 | For Sale | $919,000 | +21.7% | $388 / Sq Ft |
| 02/22/2016 02/22/16 | Sold | $755,000 | -15.6% | $330 / Sq Ft |
| 12/05/2015 12/05/15 | Pending | -- | -- | -- |
| 03/18/2015 03/18/15 | For Sale | $895,000 | -- | $391 / Sq Ft |
Tax History Compared to Growth
Tax History
| Year | Tax Paid | Tax Assessment Tax Assessment Total Assessment is a certain percentage of the fair market value that is determined by local assessors to be the total taxable value of land and additions on the property. | Land | Improvement |
|---|---|---|---|---|
| 2025 | $11,109 | $1,109,939 | $802,579 | $307,360 |
| 2024 | $11,109 | $1,088,176 | $786,842 | $301,334 |
| 2023 | $10,878 | $1,066,840 | $771,414 | $295,426 |
| 2022 | $10,694 | $1,045,922 | $756,288 | $289,634 |
| 2021 | $10,466 | $1,025,414 | $741,459 | $283,955 |
| 2020 | $10,291 | $1,014,900 | $733,856 | $281,044 |
| 2019 | $9,622 | $942,480 | $677,242 | $265,238 |
| 2018 | $8,022 | $785,502 | $531,559 | $253,943 |
| 2017 | $7,866 | $770,100 | $521,136 | $248,964 |
| 2016 | $4,125 | $410,055 | $135,031 | $275,024 |
| 2015 | $4,079 | $403,896 | $133,003 | $270,893 |
| 2014 | $4,000 | $395,985 | $130,398 | $265,587 |
Agents Affiliated with this Home
-
Ken E. Bowen

Seller's Agent in 2019
Ken E. Bowen
RE/MAX
(949) 433-3422
187 in this area
265 Total Sales
-
Kasia Cordova

Buyer's Agent in 2019
Kasia Cordova
Keller Williams Realty
(949) 451-1200
5 Total Sales
-
Mike Ameel

Seller's Agent in 2018
Mike Ameel
Coto de Caza Real Estate
(949) 233-2686
22 in this area
41 Total Sales
-
Elissa Vaught

Buyer's Agent in 2018
Elissa Vaught
Douglas Elliman of California
(949) 705-7026
2 in this area
17 Total Sales
-
J
Seller's Agent in 2016
Julie Stevens Kemmerer
Coldwell Banker Realty
Map
Source: California Regional Multiple Listing Service (CRMLS)
MLS Number: OC15056843
APN: 804-051-09
- 23522 Via Alondra
- 31601 Via Conejo Unit 150
- 31531 Via Conejo Unit 153
- 23551 Avenida la Caza Unit 129
- 31675 Via Pato
- 24 Green Brier Cir Unit 46
- 31801 Via Patito
- 23311 Via Dorado
- 23271 Via Dorado
- 58 Via Candelaria
- 23442 Via Codorniz
- 23251 Via Dorado
- 31882 Via Oso
- 112 Via Candelaria
- 4 Malaquita
- 30 Calle de Princesa
- 31372 Trigo Trail
- 6 Sawmill
- 12 Thorn Oak
- 31132 Via Peralta
