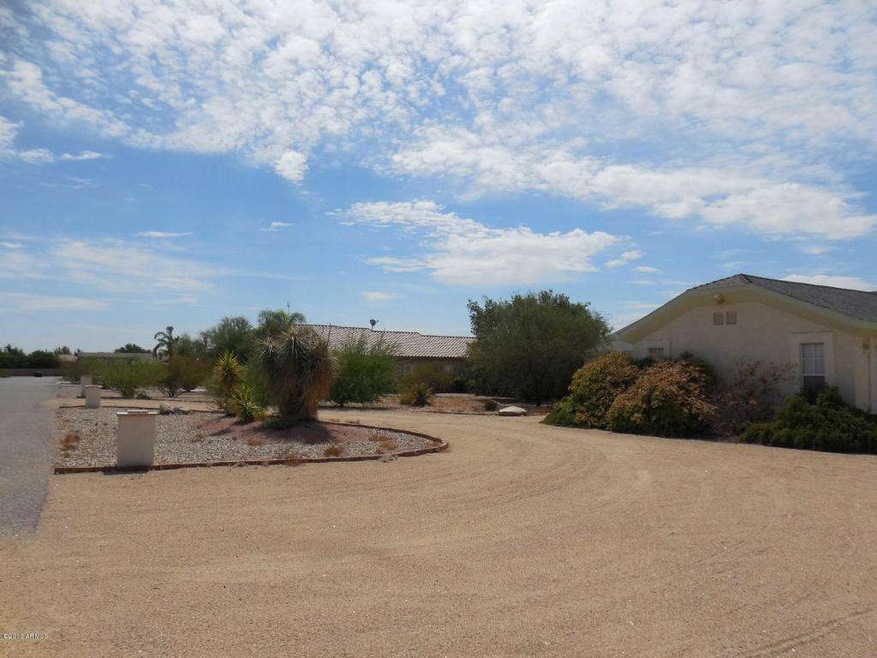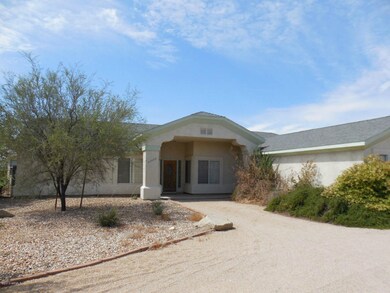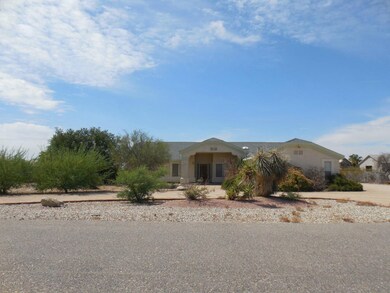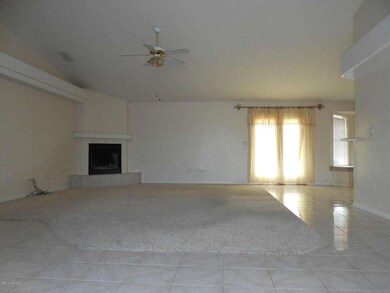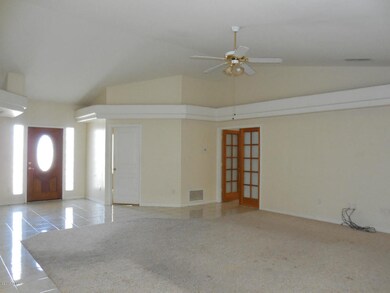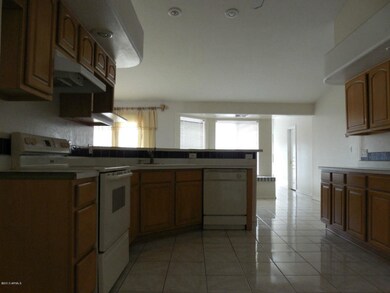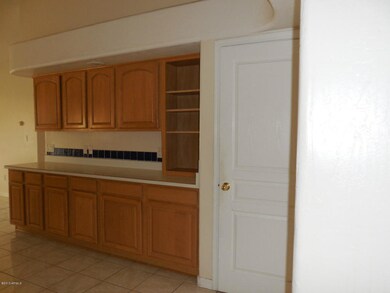
23444 N 97th Ave Peoria, AZ 85383
Mesquite NeighborhoodHighlights
- Horse Stalls
- Private Pool
- 1.37 Acre Lot
- Sunset Heights Elementary School Rated A-
- RV Access or Parking
- Fireplace in Primary Bedroom
About This Home
As of August 2024CHAPTER 7 BANKRUPTCY TRUSTEE TO SELL PROPERTY***CURRENT OFFER $400,000 WILL BE SUBJECT TO HIGHEST AND BEST BID AT COURT HEARING TO APPROVE SALE***COURT DATE FEBRUARY 18, 2014 @ 11:00am @ US BANKRUPTCY COURT 230 N 1ST AVE PHX 85003 -COURTROOM 601 JUDGE CURLEY***TO BID MUST NOTIFY CO-LISTING AGENT AT LEAST 24 HOURS BEFORE THE HEARING AND BRING A $4,000 CASHIER’S CHECK TO THE COURTHOUSE MADE OUT TO BK TRUSTEE – DAVID M REAVES,CHAPTER 7 BANKRUPTCY TRUSTEE FOR MYERS CASE 13-05627 AND PROOF OF FUNDS TO CLOSE.*** BE AT THE COURTHOUSE @ 10:45 (15 min before hearing). Bankruptcy Asset. Sold ''as is'' and ''where is'' with no sellerrepresentations or warranties expressed or implied. A 5% buyer's premium to be paid to the Bankruptcy Trustee at COE (not included in the list price).
Last Agent to Sell the Property
Beth Jo Zeitzer
R.O.I. Properties License #BR044331000 Listed on: 08/14/2013
Home Details
Home Type
- Single Family
Est. Annual Taxes
- $3,456
Year Built
- Built in 1995
Lot Details
- 1.37 Acre Lot
- Desert faces the front and back of the property
- Block Wall Fence
- Chain Link Fence
Parking
- 7 Car Direct Access Garage
- Side or Rear Entrance to Parking
- Garage Door Opener
- Circular Driveway
- RV Access or Parking
Home Design
- Wood Frame Construction
- Composition Roof
- Stucco
Interior Spaces
- 3,639 Sq Ft Home
- 1-Story Property
- Vaulted Ceiling
- Ceiling Fan
- Family Room with Fireplace
- 2 Fireplaces
- Breakfast Bar
- Washer and Dryer Hookup
Flooring
- Carpet
- Tile
Bedrooms and Bathrooms
- 5 Bedrooms
- Fireplace in Primary Bedroom
- Primary Bathroom is a Full Bathroom
- 3.5 Bathrooms
- Dual Vanity Sinks in Primary Bathroom
- Hydromassage or Jetted Bathtub
- Bathtub With Separate Shower Stall
Pool
- Private Pool
- Above Ground Spa
- Diving Board
Outdoor Features
- Covered patio or porch
Schools
- Zuni Hills Elementary School
- Liberty High School
Horse Facilities and Amenities
- Horses Allowed On Property
- Horse Stalls
- Corral
Utilities
- Central Air
- Heating Available
Community Details
- No Home Owners Association
- Association fees include no fees
- Built by Custom
Listing and Financial Details
- Short Sale
- Assessor Parcel Number 201-16-018-G
Ownership History
Purchase Details
Home Financials for this Owner
Home Financials are based on the most recent Mortgage that was taken out on this home.Purchase Details
Home Financials for this Owner
Home Financials are based on the most recent Mortgage that was taken out on this home.Purchase Details
Purchase Details
Home Financials for this Owner
Home Financials are based on the most recent Mortgage that was taken out on this home.Purchase Details
Purchase Details
Home Financials for this Owner
Home Financials are based on the most recent Mortgage that was taken out on this home.Purchase Details
Home Financials for this Owner
Home Financials are based on the most recent Mortgage that was taken out on this home.Similar Homes in Peoria, AZ
Home Values in the Area
Average Home Value in this Area
Purchase History
| Date | Type | Sale Price | Title Company |
|---|---|---|---|
| Warranty Deed | -- | -- | |
| Warranty Deed | $968,000 | American Title Service Agency | |
| Warranty Deed | $30,000 | Empire West Title Agency | |
| Cash Sale Deed | $400,000 | North American Title Company | |
| Warranty Deed | $965,000 | American Title Service Agency | |
| Joint Tenancy Deed | $249,900 | Security Title Agency | |
| Joint Tenancy Deed | $193,900 | Security Title Agency |
Mortgage History
| Date | Status | Loan Amount | Loan Type |
|---|---|---|---|
| Open | $300,000 | New Conventional | |
| Previous Owner | $311,600 | Unknown | |
| Previous Owner | $220,041 | Unknown | |
| Previous Owner | $46,300 | Credit Line Revolving | |
| Previous Owner | $136,500 | New Conventional | |
| Previous Owner | $197,778 | VA |
Property History
| Date | Event | Price | Change | Sq Ft Price |
|---|---|---|---|---|
| 08/30/2024 08/30/24 | Sold | $965,000 | -3.4% | $265 / Sq Ft |
| 07/19/2024 07/19/24 | For Sale | $999,000 | +149.8% | $275 / Sq Ft |
| 02/26/2014 02/26/14 | Sold | $400,000 | -11.1% | $110 / Sq Ft |
| 09/06/2013 09/06/13 | Pending | -- | -- | -- |
| 08/14/2013 08/14/13 | For Sale | $450,000 | -- | $124 / Sq Ft |
Tax History Compared to Growth
Tax History
| Year | Tax Paid | Tax Assessment Tax Assessment Total Assessment is a certain percentage of the fair market value that is determined by local assessors to be the total taxable value of land and additions on the property. | Land | Improvement |
|---|---|---|---|---|
| 2025 | $3,733 | $56,155 | -- | -- |
| 2024 | $3,815 | $53,481 | -- | -- |
| 2023 | $3,815 | $87,790 | $16,360 | $71,430 |
| 2022 | $3,749 | $68,280 | $12,730 | $55,550 |
| 2021 | $4,020 | $63,540 | $11,840 | $51,700 |
| 2020 | $4,085 | $62,790 | $11,700 | $51,090 |
| 2019 | $3,954 | $59,120 | $11,020 | $48,100 |
| 2018 | $3,829 | $53,930 | $10,050 | $43,880 |
| 2017 | $4,648 | $52,737 | $9,827 | $42,910 |
Agents Affiliated with this Home
-
J
Seller's Agent in 2024
Jessee Hagans
Homie
-
C
Buyer Co-Listing Agent in 2024
Craig Micek
West USA Realty
-
B
Seller's Agent in 2014
Beth Jo Zeitzer
R.O.I. Properties
-
S
Seller Co-Listing Agent in 2014
Susan Carroll-Hamblen
Century 21 Arizona Foothills
-
S
Buyer's Agent in 2014
Stacy Miller
RE/MAX
Map
Source: Arizona Regional Multiple Listing Service (ARMLS)
MLS Number: 4984657
APN: 201-16-018K
- 9613 W Camino de Oro
- 9622 W Villa Chula
- 9982 W Villa Chula
- 23072 N 98th Dr
- 9911 W Jessie Ln
- 9677 W Patrick Ln
- 9952 W Jessie Ln
- 9445 W Monte Lindo
- 10147 W Camino de Oro
- 22743 N 97th Dr
- 24372 N 96th Ln
- 10059 W Villa Lindo Dr
- 22876 N 94th Ln
- 9452 W Parkside Ln
- 9588 W Cashman Dr
- 9947 W Wizard Ln
- 9583 W Jj Ranch Rd
- 10033 W Wizard Ln
- 10209 W Jessie Ln
- 9508 W Jj Ranch Rd
