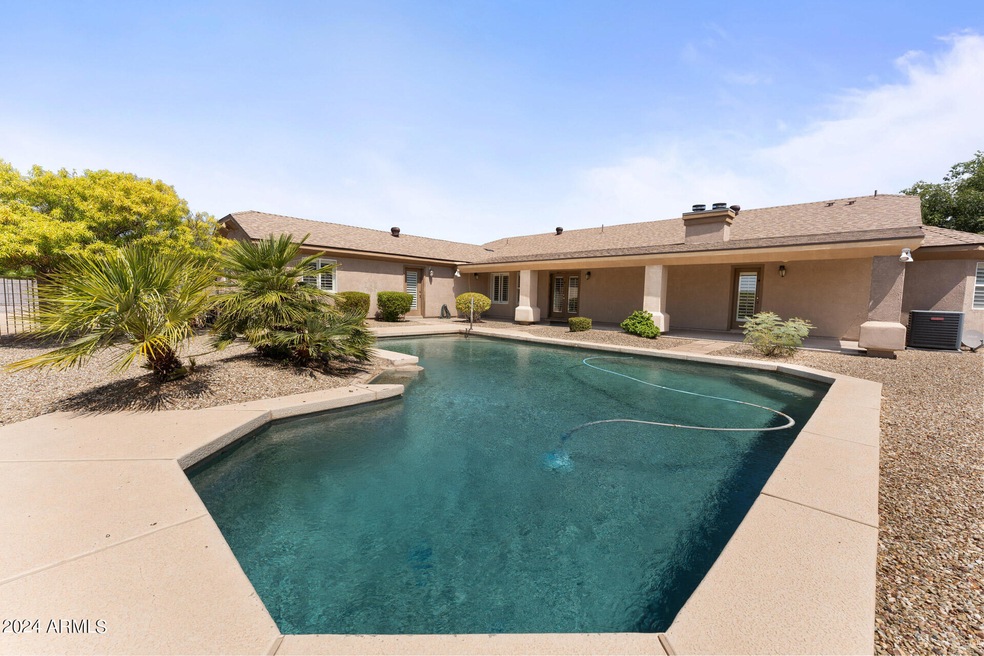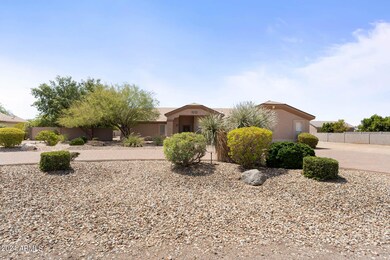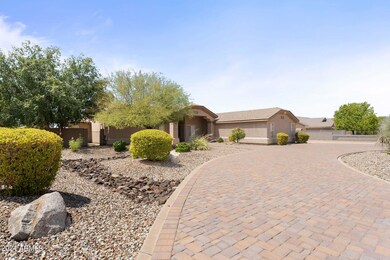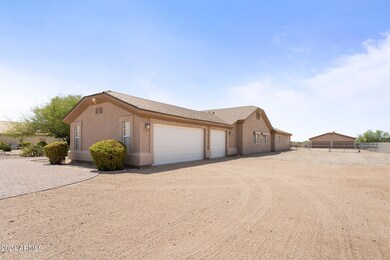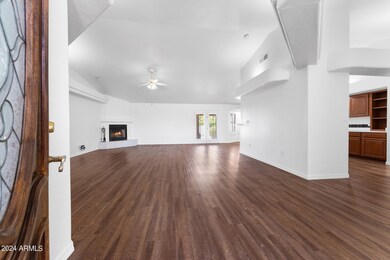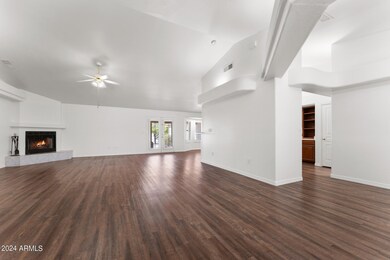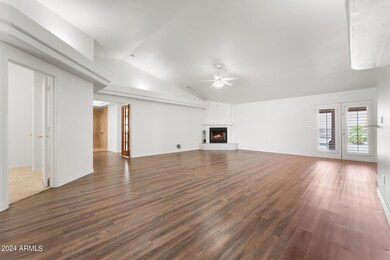
23444 N 97th Ave Peoria, AZ 85383
Mesquite NeighborhoodHighlights
- Horse Stalls
- Private Pool
- 1.25 Acre Lot
- Sunset Heights Elementary School Rated A-
- RV Access or Parking
- Fireplace in Primary Bedroom
About This Home
As of August 2024Welcome to your dream estate nestled on a 1.25 acre lot in the highly sought after North Peoria enclave! Located on a county island, this beautiful property offers a perfect blend of luxury, comfort, and functionality. The home encompasses 3,639 square feet of living space with 5 bedrooms and 3.5 bathrooms. The spacious layout includes a cozy living area with a fire place, spacious bedrooms, plus a huge game room for family gatherings. Step into the primary suite and discover a sanctuary featuring a huge walk-in shower, perfect for unwinding after a long day. The expansive walk-in closet provides ample storage space, ensuring both functionality and comfort. Step outside to your own private oasis featuring a sparkling pebbletec pool and extended covered patio. Conveniently access and store your vehicles with the attached 3 car garage, separate detached 4 car garage, and RV gate! The property is also equipped with horse stalls and plenty of room for horses or other animals to roam freely. Recent updates include fresh paint completed in 2024, complemented by updated flooring and stylish shutters. The newer roof and AC units ensure comfort and peace of mind year-round. Don't miss out on this exceptional property that combines luxury, comfort, and functionality in a prime location. Your dream home awaits!
Home Details
Home Type
- Single Family
Est. Annual Taxes
- $3,815
Year Built
- Built in 1995
Lot Details
- 1.25 Acre Lot
- Desert faces the front and back of the property
- Block Wall Fence
- Chain Link Fence
Parking
- 7 Car Direct Access Garage
- Side or Rear Entrance to Parking
- Garage Door Opener
- Circular Driveway
- RV Access or Parking
Home Design
- Roof Updated in 2021
- Wood Frame Construction
- Composition Roof
- Stucco
Interior Spaces
- 3,639 Sq Ft Home
- 1-Story Property
- Vaulted Ceiling
- Ceiling Fan
- Family Room with Fireplace
- 2 Fireplaces
- Breakfast Bar
Flooring
- Carpet
- Laminate
Bedrooms and Bathrooms
- 5 Bedrooms
- Fireplace in Primary Bedroom
- Primary Bathroom is a Full Bathroom
- 3.5 Bathrooms
- Dual Vanity Sinks in Primary Bathroom
- Hydromassage or Jetted Bathtub
- Bathtub With Separate Shower Stall
Accessible Home Design
- No Interior Steps
Outdoor Features
- Private Pool
- Covered patio or porch
Schools
- Sunset Heights Elementary School
- Liberty High School
Horse Facilities and Amenities
- Horses Allowed On Property
- Horse Stalls
- Corral
Utilities
- Central Air
- Heating Available
- Septic Tank
- High Speed Internet
- Cable TV Available
Community Details
- No Home Owners Association
- Association fees include no fees
- Built by Custom
Listing and Financial Details
- Assessor Parcel Number 201-16-018-K
Ownership History
Purchase Details
Home Financials for this Owner
Home Financials are based on the most recent Mortgage that was taken out on this home.Purchase Details
Home Financials for this Owner
Home Financials are based on the most recent Mortgage that was taken out on this home.Purchase Details
Purchase Details
Home Financials for this Owner
Home Financials are based on the most recent Mortgage that was taken out on this home.Purchase Details
Purchase Details
Home Financials for this Owner
Home Financials are based on the most recent Mortgage that was taken out on this home.Purchase Details
Home Financials for this Owner
Home Financials are based on the most recent Mortgage that was taken out on this home.Similar Homes in the area
Home Values in the Area
Average Home Value in this Area
Purchase History
| Date | Type | Sale Price | Title Company |
|---|---|---|---|
| Warranty Deed | -- | -- | |
| Warranty Deed | $968,000 | American Title Service Agency | |
| Warranty Deed | $30,000 | Empire West Title Agency | |
| Cash Sale Deed | $400,000 | North American Title Company | |
| Warranty Deed | $965,000 | American Title Service Agency | |
| Joint Tenancy Deed | $249,900 | Security Title Agency | |
| Joint Tenancy Deed | $193,900 | Security Title Agency |
Mortgage History
| Date | Status | Loan Amount | Loan Type |
|---|---|---|---|
| Open | $300,000 | New Conventional | |
| Previous Owner | $311,600 | Unknown | |
| Previous Owner | $220,041 | Unknown | |
| Previous Owner | $46,300 | Credit Line Revolving | |
| Previous Owner | $136,500 | New Conventional | |
| Previous Owner | $197,778 | VA |
Property History
| Date | Event | Price | Change | Sq Ft Price |
|---|---|---|---|---|
| 08/30/2024 08/30/24 | Sold | $965,000 | -3.4% | $265 / Sq Ft |
| 07/19/2024 07/19/24 | For Sale | $999,000 | +149.8% | $275 / Sq Ft |
| 02/26/2014 02/26/14 | Sold | $400,000 | -11.1% | $110 / Sq Ft |
| 09/06/2013 09/06/13 | Pending | -- | -- | -- |
| 08/14/2013 08/14/13 | For Sale | $450,000 | -- | $124 / Sq Ft |
Tax History Compared to Growth
Tax History
| Year | Tax Paid | Tax Assessment Tax Assessment Total Assessment is a certain percentage of the fair market value that is determined by local assessors to be the total taxable value of land and additions on the property. | Land | Improvement |
|---|---|---|---|---|
| 2025 | $3,733 | $56,155 | -- | -- |
| 2024 | $3,815 | $53,481 | -- | -- |
| 2023 | $3,815 | $87,790 | $16,360 | $71,430 |
| 2022 | $3,749 | $68,280 | $12,730 | $55,550 |
| 2021 | $4,020 | $63,540 | $11,840 | $51,700 |
| 2020 | $4,085 | $62,790 | $11,700 | $51,090 |
| 2019 | $3,954 | $59,120 | $11,020 | $48,100 |
| 2018 | $3,829 | $53,930 | $10,050 | $43,880 |
| 2017 | $4,648 | $52,737 | $9,827 | $42,910 |
Agents Affiliated with this Home
-
J
Seller's Agent in 2024
Jessee Hagans
Homie
-
C
Buyer Co-Listing Agent in 2024
Craig Micek
West USA Realty
-
B
Seller's Agent in 2014
Beth Jo Zeitzer
R.O.I. Properties
-
S
Seller Co-Listing Agent in 2014
Susan Carroll-Hamblen
Century 21 Arizona Foothills
-
S
Buyer's Agent in 2014
Stacy Miller
RE/MAX
Map
Source: Arizona Regional Multiple Listing Service (ARMLS)
MLS Number: 6733439
APN: 201-16-018K
- 9613 W Camino de Oro
- 9622 W Villa Chula
- 9982 W Villa Chula
- 23072 N 98th Dr
- 9911 W Jessie Ln
- 9677 W Patrick Ln
- 9952 W Jessie Ln
- 9445 W Monte Lindo
- 10147 W Camino de Oro
- 22743 N 97th Dr
- 24372 N 96th Ln
- 10059 W Villa Lindo Dr
- 22876 N 94th Ln
- 9452 W Parkside Ln
- 9588 W Cashman Dr
- 9947 W Wizard Ln
- 9583 W Jj Ranch Rd
- 10033 W Wizard Ln
- 10209 W Jessie Ln
- 9508 W Jj Ranch Rd
