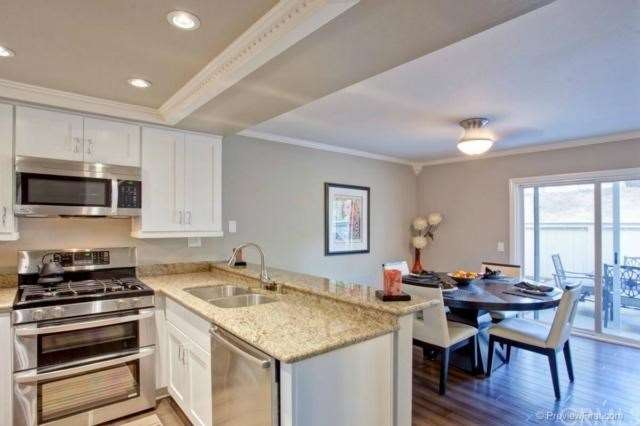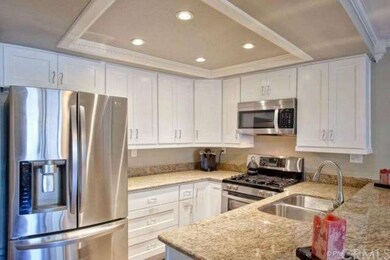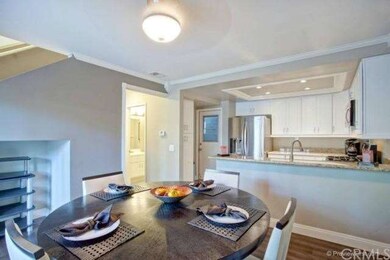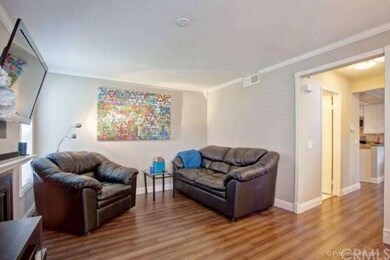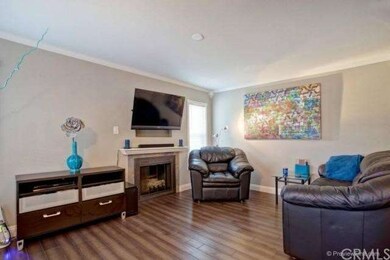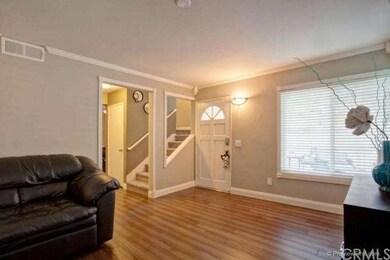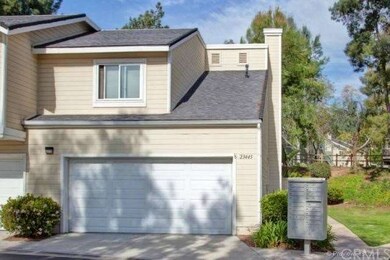
23445 Camden Ct Unit 32 Yorba Linda, CA 92887
Highlights
- Private Pool
- View of Trees or Woods
- Property is near a park
- Bryant Ranch Elementary School Rated 10
- Clubhouse
- Wood Flooring
About This Home
As of April 2021This is the home you have been hoping would come on the market! Beautifully enhanced from top to bottom with the most exquisite design choices you can imagine! Breathtaking hardwood flooring greets you as you enter. Then you notice the custom crown molding around the ceilings and windows, decorator colors and extra wide baseboards. This home floods with natural light through all the sparkling windows. It will be a joy to entertain in your new kitchen with stainless steel, granite, roll out drawers in the pantry, lazy susan and soft close drawers. The kitchen has a breakfast bar and is open to the dining room which has a sliding door to an enormous private patio, just perfect for expanding your living space. Everything has been upgraded in this home from the new carpet, hardwood, lighting fixtures, recessed lighting, new windows, ceiling fans, door knobs, light switches, toilets and additional custom cabinets. The A/C and furnace were even replaced in 2011. Top rated schools!!!! This is a home you can move right in to and enjoy for many, many years. The 2 car attached garage has direct access to make life easier. And for fun, the association provides a pool, spa, playground and clubhouse. Come see us today!
Last Agent to Sell the Property
Coldwell Banker Realty License #01476258 Listed on: 03/21/2014

Property Details
Home Type
- Condominium
Est. Annual Taxes
- $6,427
Year Built
- Built in 1985 | Remodeled
Lot Details
- 1 Common Wall
- East Facing Home
- Paved or Partially Paved Lot
- Level Lot
HOA Fees
- $330 Monthly HOA Fees
Parking
- 2 Car Direct Access Garage
- Parking Available
Home Design
- Turnkey
- Slab Foundation
- Stucco
Interior Spaces
- 1,124 Sq Ft Home
- 2-Story Property
- Built-In Features
- Crown Molding
- Ceiling Fan
- Recessed Lighting
- Blinds
- Living Room with Fireplace
- Combination Dining and Living Room
- Views of Woods
Kitchen
- Breakfast Bar
- Built-In Range
- Microwave
- Dishwasher
- Granite Countertops
Flooring
- Wood
- Carpet
Bedrooms and Bathrooms
- 2 Bedrooms
- All Upper Level Bedrooms
Laundry
- Laundry Room
- Laundry in Garage
Home Security
Accessible Home Design
- More Than Two Accessible Exits
Pool
- Private Pool
- Spa
Outdoor Features
- Enclosed Patio or Porch
- Exterior Lighting
Location
- Property is near a park
- Suburban Location
Utilities
- Central Heating and Cooling System
- Private Water Source
Listing and Financial Details
- Tax Lot 1
- Tax Tract Number 12237
- Assessor Parcel Number 93648410
Community Details
Overview
- 36 Units
- Yorba Linda Villages Association, Phone Number (800) 369-7260
Amenities
- Clubhouse
Recreation
- Community Playground
- Community Pool
- Community Spa
Security
- Carbon Monoxide Detectors
- Fire and Smoke Detector
Ownership History
Purchase Details
Home Financials for this Owner
Home Financials are based on the most recent Mortgage that was taken out on this home.Purchase Details
Home Financials for this Owner
Home Financials are based on the most recent Mortgage that was taken out on this home.Purchase Details
Home Financials for this Owner
Home Financials are based on the most recent Mortgage that was taken out on this home.Purchase Details
Home Financials for this Owner
Home Financials are based on the most recent Mortgage that was taken out on this home.Purchase Details
Home Financials for this Owner
Home Financials are based on the most recent Mortgage that was taken out on this home.Purchase Details
Home Financials for this Owner
Home Financials are based on the most recent Mortgage that was taken out on this home.Purchase Details
Home Financials for this Owner
Home Financials are based on the most recent Mortgage that was taken out on this home.Similar Home in Yorba Linda, CA
Home Values in the Area
Average Home Value in this Area
Purchase History
| Date | Type | Sale Price | Title Company |
|---|---|---|---|
| Grant Deed | $521,000 | Chicago Title Company | |
| Grant Deed | $399,000 | First American Title Company | |
| Grant Deed | $367,000 | Chicago Title Company | |
| Grant Deed | $367,000 | Chicago Title Company | |
| Grant Deed | $303,000 | Chicago Title Company Ja | |
| Trustee Deed | $300,000 | Accommodation | |
| Grant Deed | $155,000 | Fidelity National Title Ins |
Mortgage History
| Date | Status | Loan Amount | Loan Type |
|---|---|---|---|
| Open | $468,900 | New Conventional | |
| Previous Owner | $391,773 | FHA | |
| Previous Owner | $275,250 | New Conventional | |
| Previous Owner | $275,250 | New Conventional | |
| Previous Owner | $287,110 | FHA | |
| Previous Owner | $298,973 | FHA | |
| Previous Owner | $336,000 | Unknown | |
| Previous Owner | $30,000 | Credit Line Revolving | |
| Previous Owner | $287,000 | Unknown | |
| Previous Owner | $40,000 | Stand Alone Second | |
| Previous Owner | $150,350 | FHA |
Property History
| Date | Event | Price | Change | Sq Ft Price |
|---|---|---|---|---|
| 04/12/2021 04/12/21 | Sold | $521,000 | +5.3% | $464 / Sq Ft |
| 03/26/2021 03/26/21 | Pending | -- | -- | -- |
| 03/20/2021 03/20/21 | For Sale | $495,000 | +24.1% | $440 / Sq Ft |
| 07/17/2015 07/17/15 | Sold | $399,000 | 0.0% | $355 / Sq Ft |
| 06/12/2015 06/12/15 | Pending | -- | -- | -- |
| 06/04/2015 06/04/15 | For Sale | $399,000 | +8.7% | $355 / Sq Ft |
| 05/16/2014 05/16/14 | Sold | $367,000 | 0.0% | $327 / Sq Ft |
| 03/21/2014 03/21/14 | For Sale | $367,000 | -- | $327 / Sq Ft |
Tax History Compared to Growth
Tax History
| Year | Tax Paid | Tax Assessment Tax Assessment Total Assessment is a certain percentage of the fair market value that is determined by local assessors to be the total taxable value of land and additions on the property. | Land | Improvement |
|---|---|---|---|---|
| 2025 | $6,427 | $563,945 | $457,932 | $106,013 |
| 2024 | $6,427 | $552,888 | $448,953 | $103,935 |
| 2023 | $6,256 | $542,048 | $440,150 | $101,898 |
| 2022 | $6,187 | $531,420 | $431,520 | $99,900 |
| 2021 | $5,228 | $436,363 | $337,255 | $99,108 |
| 2020 | $5,214 | $431,889 | $333,797 | $98,092 |
| 2019 | $5,047 | $423,421 | $327,252 | $96,169 |
| 2018 | $5,002 | $415,119 | $320,835 | $94,284 |
| 2017 | $4,916 | $406,980 | $314,544 | $92,436 |
| 2016 | $4,780 | $399,000 | $308,376 | $90,624 |
| 2015 | $4,457 | $374,332 | $281,898 | $92,434 |
| 2014 | $4,038 | $312,500 | $223,541 | $88,959 |
Agents Affiliated with this Home
-
Christine Truxaw

Seller's Agent in 2021
Christine Truxaw
Century 21 Discovery
(714) 626-2000
3 in this area
22 Total Sales
-
Virginia Olivas

Buyer's Agent in 2021
Virginia Olivas
BHHS CA Properties
(714) 743-9953
3 in this area
39 Total Sales
-
Stephanie Francoeur

Seller's Agent in 2015
Stephanie Francoeur
BHHS CA Properties
(714) 366-4150
19 in this area
38 Total Sales
-
Alex Horowitz

Buyer's Agent in 2015
Alex Horowitz
Coldwell Banker Diamond
(714) 612-0116
15 in this area
233 Total Sales
-
Carrie McFarlane

Seller's Agent in 2014
Carrie McFarlane
Coldwell Banker Realty
(714) 657-2202
1 in this area
25 Total Sales
-
Rhonda White
R
Buyer's Agent in 2014
Rhonda White
T.N.G. Real Estate Consultants
(714) 974-4900
12 in this area
63 Total Sales
Map
Source: California Regional Multiple Listing Service (CRMLS)
MLS Number: PW14058697
APN: 936-484-10
- 5920 Bedford Ct Unit 137
- 6211 Newhaven Ct Unit 128
- 6040 Vermont Ct Unit 80
- 6205 Plymouth Ct Unit 113
- 6223 Newhaven Ct
- 6080 Cape Cod Ln Unit 54
- 23330 Dover Ln Unit 94
- 6180 Old Village Rd Unit 64
- 6210 Hartford Rd Unit 201
- 6241 Hartford Rd Unit 182
- 23160 Newport Ln Unit 9
- 23482 Cambridge Rd Unit 294
- 23502 Cambridge Rd Unit 306
- 23556 Cambridge Rd Unit 327
- 24330 Via Arriba Linda
- 24650 Via Melinda
- 24575 Avenida de Marcia
- 5560 Via Cantada
- 530 S Laureltree Dr
- 8491 E Frostwood St
