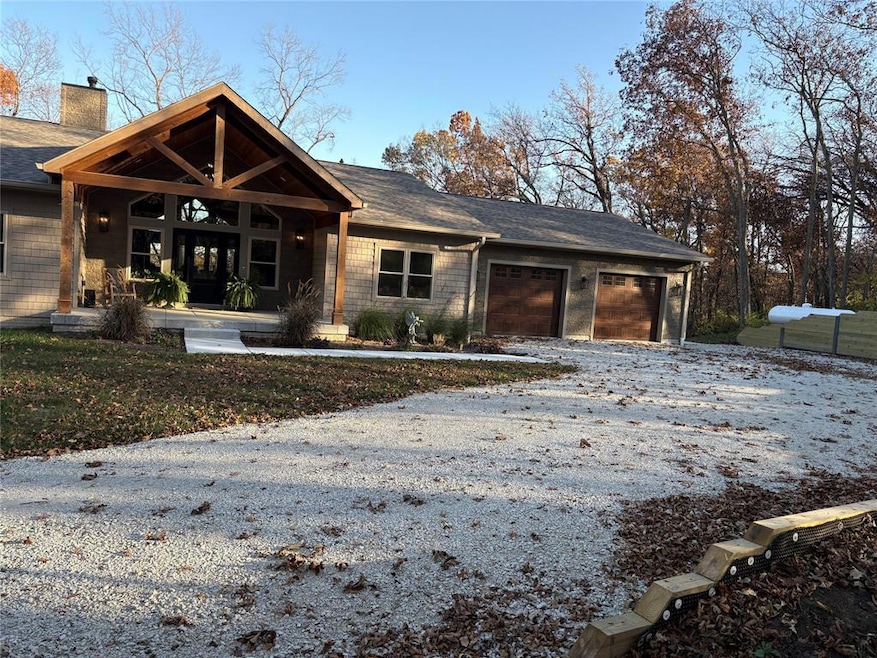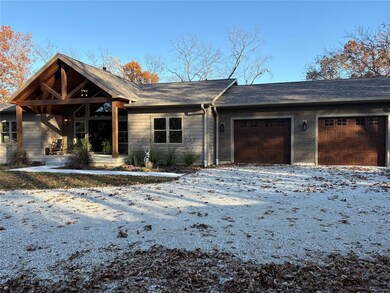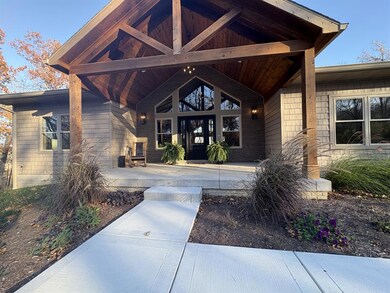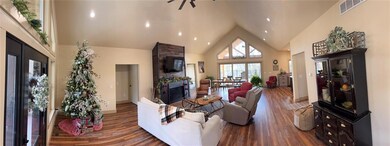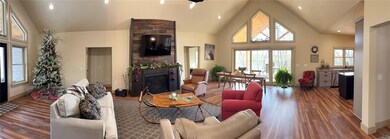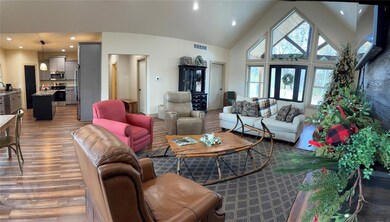23446 148th Ave Lucas, IA 50151
Warren County NeighborhoodEstimated payment $3,425/month
Highlights
- 9 Acre Lot
- Deck
- No HOA
- Southeast Warren Intermediate School Rated 9+
- Ranch Style House
- Tile Flooring
About This Home
This is your HOME for the HOLIDAYS! Nestled in the serene beauty of WARREN COUNTY, Iowa, this exceptional NEW Construction ranch-style home offers the perfect blend of comfort and nature. Situated on approx. 10 acres of wooded land, this home provides privacy and tranquility while remaining conveniently accessible. A welcoming large front porch sets the tone for this beautiful home, providing an inviting entry where you can relax and enjoy the peaceful surroundings. Step inside to discover a spacious open-concept layout. The heart of the home features a cozy gas fireplace and the well-appointed kitchen that flows effortlessly into the dining and living areas, which creates an inviting atmosphere for family and guests. The expansive deck offers a truly unique experience—perched among the trees, it gives the sensation of being in a secluded treehouse, perfect for enjoying morning coffee, sunrise views, or hosting gatherings immersed in nature. The large primary suite is a true retreat, boasting a private bath, with tiled shower, soaking tub and a walk-in closet. The home features 2,030 sq ft on the main level. The walk-out lower level, which remains unfinished but is ready for your personal vision. This home presents an incredible opportunity to embrace country living with modern comforts. Built with sturdy 2x6 construction, this residence exemplifies quality craftsmanship throughout. This is a MUST SEE property! Make an appointment today!
Home Details
Home Type
- Single Family
Est. Annual Taxes
- $2
Year Built
- Built in 2025
Lot Details
- 9 Acre Lot
- Pie Shaped Lot
Home Design
- Ranch Style House
- Asphalt Shingled Roof
- Vinyl Siding
Interior Spaces
- 2,030 Sq Ft Home
- Screen For Fireplace
- Gas Log Fireplace
- Family Room
- Dining Area
- Fire and Smoke Detector
- Laundry on main level
Kitchen
- Stove
- Microwave
- Dishwasher
Flooring
- Carpet
- Tile
- Luxury Vinyl Plank Tile
Bedrooms and Bathrooms
- 3 Main Level Bedrooms
- 2 Full Bathrooms
Unfinished Basement
- Walk-Out Basement
- Basement Window Egress
Parking
- 2 Car Attached Garage
- Gravel Driveway
Outdoor Features
- Deck
Utilities
- Forced Air Heating and Cooling System
- Heating System Powered By Leased Propane
- Heating System Uses Propane
- Septic Tank
Community Details
- No Home Owners Association
Listing and Financial Details
- Assessor Parcel Number 11000290286
Map
Home Values in the Area
Average Home Value in this Area
Tax History
| Year | Tax Paid | Tax Assessment Tax Assessment Total Assessment is a certain percentage of the fair market value that is determined by local assessors to be the total taxable value of land and additions on the property. | Land | Improvement |
|---|---|---|---|---|
| 2025 | $2 | $439,000 | $90,800 | $348,200 |
| 2024 | $2 | $100 | $100 | $0 |
| 2023 | -- | $3,000 | $3,000 | $0 |
| 2022 | $0 | $2,300 | $0 | $0 |
| 2021 | $2 | $100 | $100 | $0 |
| 2020 | $2 | $100 | $100 | $0 |
| 2019 | $2 | $2,600 | $2,600 | $0 |
| 2018 | $2 | $0 | $0 | $0 |
| 2017 | $2 | $0 | $0 | $0 |
| 2016 | $2 | $100 | $0 | $0 |
| 2015 | $2 | $0 | $0 | $0 |
| 2014 | $2 | $100 | $0 | $0 |
Property History
| Date | Event | Price | List to Sale | Price per Sq Ft |
|---|---|---|---|---|
| 08/15/2025 08/15/25 | Price Changed | $649,900 | -6.8% | $320 / Sq Ft |
| 06/24/2025 06/24/25 | Price Changed | $697,500 | -4.4% | $344 / Sq Ft |
| 05/02/2025 05/02/25 | For Sale | $729,500 | -- | $359 / Sq Ft |
Purchase History
| Date | Type | Sale Price | Title Company |
|---|---|---|---|
| Warranty Deed | $67,000 | None Listed On Document | |
| Warranty Deed | $66,500 | None Listed On Document |
Source: Des Moines Area Association of REALTORS®
MLS Number: 717238
APN: 11000290286
- 000 145th Ave
- 0000 120 Ave
- 17021 Tyler St
- 0000 120th Ave
- Tbd 130th Ave
- 150th Avenue
- 130th Avenue
- 21255 Us-69
- 21255 U S 69
- 0 Hwy G76 & 190th Ave Unit 722395
- County Road G76
- 00 150 Ave
- 00 108th Ave
- 0 108th Ave
- 21276 190th Ave
- 0 330th Unit 6324894
- 19447 Highway 69
- 555th St
- 55034 150th Ave
- TBD 130th Ave
- 901 S R St
- 1203 E 1st Ave
- 1009 E 1st Ave
- 1001 W 3rd Ave
- 1203 W 2nd Ave
- 508 W 2nd Ave Unit C
- 208 S J St
- 1010 W 1st Ave
- 813 N 14th St
- 1305 N 6th St
- 1500 N 9th St
- 610 E Scenic Valley Ave
- 1833 Curtis Ave
- 715 Lucas Ave Unit 2
- 1809 Primrose Ln
- 421 S Gustin St
- 424 S Gustin St Unit 1
- 331 Wildflower Dr
- 2700 Jacobin Dr
- 1220 Hardin Dr
