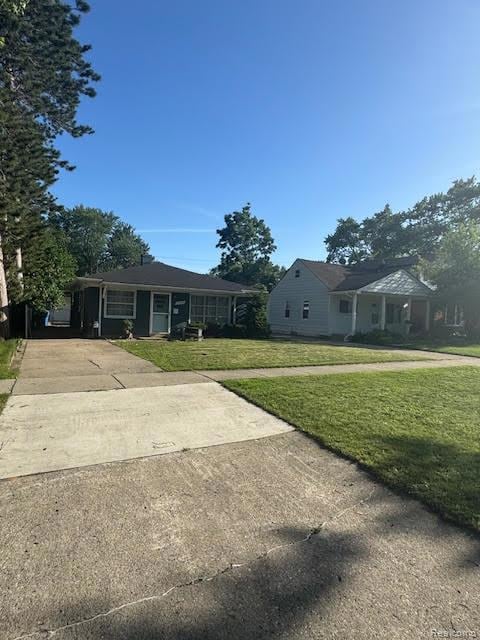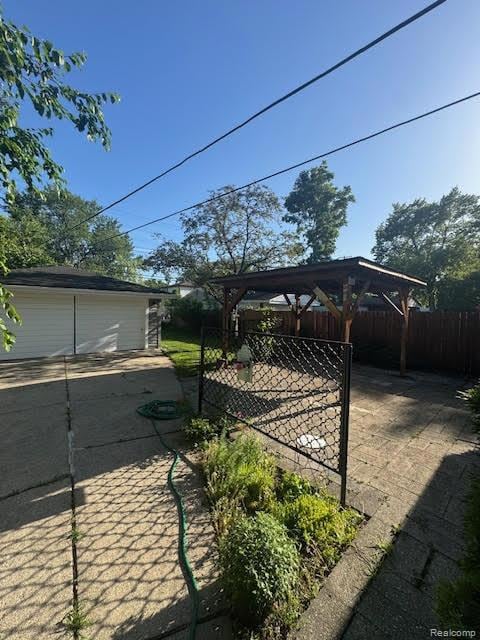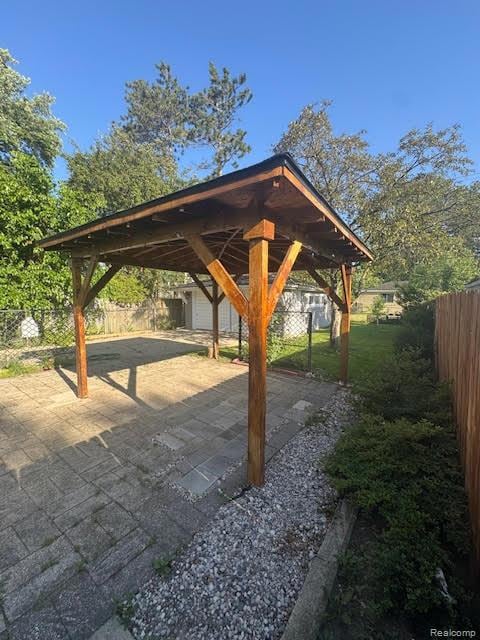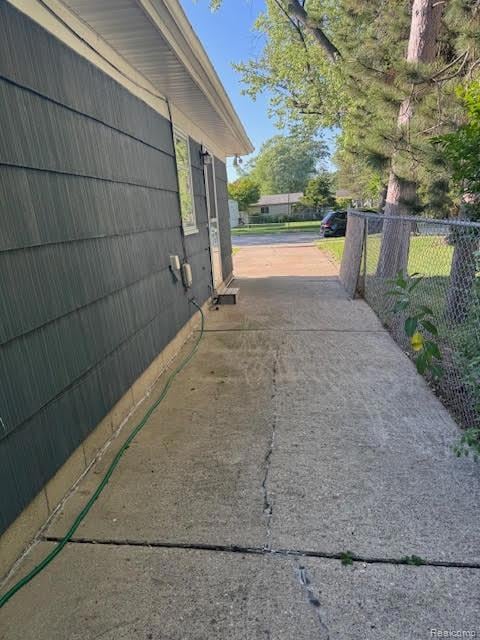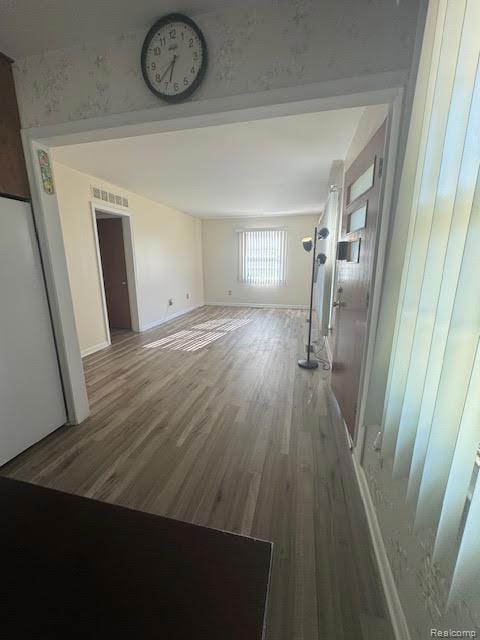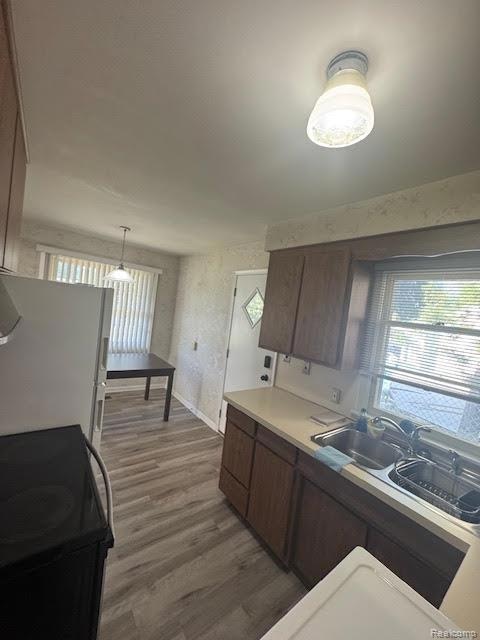23447 Annapolis St Dearborn Heights, MI 48125
Highlights
- Ranch Style House
- No HOA
- Forced Air Heating System
- Ground Level Unit
- 2 Car Detached Garage
- 5-minute walk to Heather Lane Park
About This Home
Well-maintained 3-bedroom, 1-bath ranch offering comfortable single-story living. Features a spacious living room with great natural light, an eat-in kitchen with all appliances, plus washer and dryer included. Freshly painted with new carpet in the bedrooms and updated flooring throughout. Recent updates include a remodeled bathroom, complete sewer line replacement , central air, water heater, updated electrical, and roof. Enjoy the private backyard with a paver patio and a 2-car detached garage. Quiet neighborhood, NOT in a flood zone. Immediate occupancy available!
Home Details
Home Type
- Single Family
Est. Annual Taxes
- $1,733
Year Built
- Built in 1956
Lot Details
- 5,227 Sq Ft Lot
- Lot Dimensions are 40x130
Parking
- 2 Car Detached Garage
Home Design
- 924 Sq Ft Home
- Ranch Style House
- Slab Foundation
- Cedar
Bedrooms and Bathrooms
- 3 Bedrooms
- 1 Full Bathroom
Location
- Ground Level Unit
Utilities
- Forced Air Heating System
- Heating System Uses Natural Gas
Community Details
- No Home Owners Association
- Dearborndale Gardens Sub Subdivision
Listing and Financial Details
- Security Deposit $2,250
- 12 Month Lease Term
- Assessor Parcel Number 33047030047000
Map
Source: Realcomp
MLS Number: 20251011031
APN: 33-047-03-0047-000
- 4449 Academy St
- 4976 Cornell St
- 23851 Annapolis St
- 4425 Westpoint St
- 5492 Heather Ln
- 3914 Grindley Park St
- 5689 Cornell St
- 4129 Vassar St
- 24074 Hopkins St
- 3850 Madison St
- 4938 Lincoln Blvd
- 3800 Academy St
- 000 Hanover St
- 24084 Currier St
- 3970 Pardee Ave
- 24339 Eton Ave
- 5875 Madison St
- 3803 Bennett St
- 3715 Cornell St
- 23340 Carlysle St

