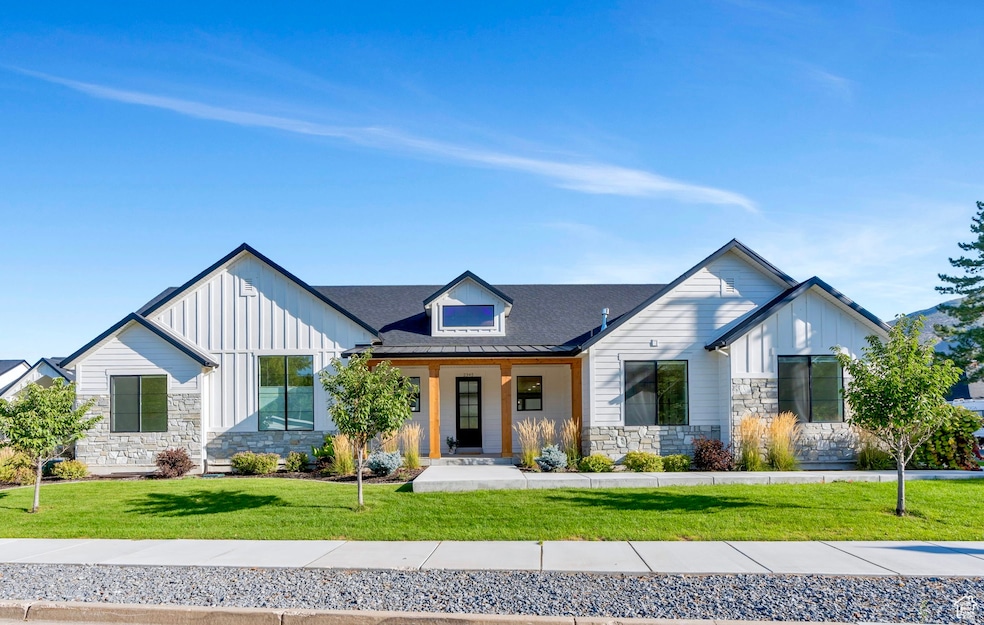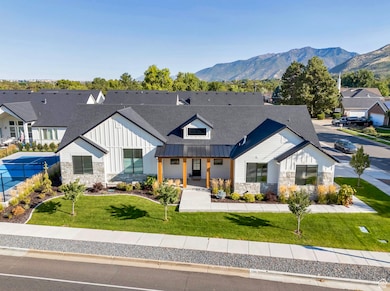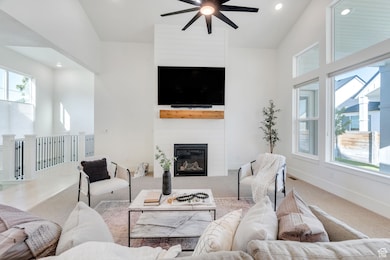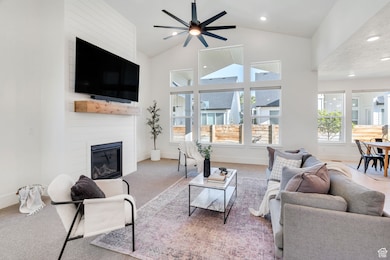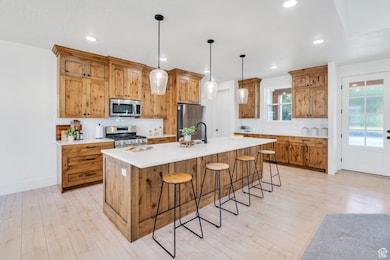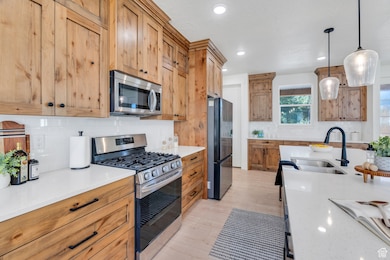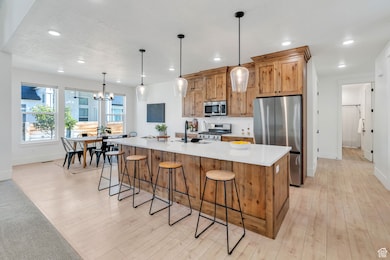2345 E Cherry Ln Layton, UT 84040
Estimated payment $4,407/month
Highlights
- RV Access or Parking
- Vaulted Ceiling
- Main Floor Primary Bedroom
- Mountain View
- Rambler Architecture
- Hydromassage or Jetted Bathtub
About This Home
Back on the Market!! Welcome to this luxury modern farmhouse dream home in a highly sought-after area of East Layton. Built in 2022 and meticulously cared for, it's BETTER THAN NEW! This stunning, pristine rambler has a SPACIOUS OPEN floor plan and EXPANSIVE WINDOWS that fill the home with natural light. LOVE PICKLEBALL? You're in luck-- a court is right next door! With landscaping maintenance included, you'll have more time to enjoy a match, spend time with friends, or simply relax by the fireplace. The covered patio and welcoming front porch expand your living space into a low-maintenance outdoor retreat, perfectly designed for both comfort and charm. The full basement is ready to finish, giving you the flexibility to create additional living space tailored to your needs. This is East Layton living at its finest-bringing modern luxury, everyday comfort, and a true sense of community into one beautiful home.
Listing Agent
Rachel Christensen
Welch Randall Real Estate Services License #10715956 Listed on: 09/12/2025
Home Details
Home Type
- Single Family
Est. Annual Taxes
- $3,750
Year Built
- Built in 2022
Lot Details
- 3,049 Sq Ft Lot
- South Facing Home
- Partially Fenced Property
- Landscaped
- Corner Lot
- Property is zoned Single-Family
HOA Fees
- $200 Monthly HOA Fees
Parking
- 2 Car Attached Garage
- 5 Open Parking Spaces
- RV Access or Parking
Home Design
- Rambler Architecture
- Asphalt Roof
- Metal Roof
- Cement Siding
- Metal Siding
- Stone Siding
- Asphalt
Interior Spaces
- 4,302 Sq Ft Home
- 2-Story Property
- Vaulted Ceiling
- Ceiling Fan
- Gas Log Fireplace
- Double Pane Windows
- Shades
- Entrance Foyer
- Great Room
- Carpet
- Mountain Views
- Basement Fills Entire Space Under The House
Kitchen
- Gas Range
- Free-Standing Range
- Microwave
- Disposal
Bedrooms and Bathrooms
- 3 Main Level Bedrooms
- Primary Bedroom on Main
- Walk-In Closet
- 2 Full Bathrooms
- Hydromassage or Jetted Bathtub
- Bathtub With Separate Shower Stall
Accessible Home Design
- Accessible Hallway
- Universal Access Design
- Accessible Doors
- Level Entry For Accessibility
Eco-Friendly Details
- Sprinkler System
Outdoor Features
- Covered Patio or Porch
- Exterior Lighting
Schools
- East Layton Elementary School
- Central Davis Middle School
- Layton High School
Utilities
- Central Heating and Cooling System
- Natural Gas Connected
- Sewer Paid
Listing and Financial Details
- Exclusions: Dryer, Refrigerator, Washer
- Assessor Parcel Number 09-455-0101
Community Details
Overview
- Association fees include sewer, trash, water
- Daren Deru Association, Phone Number (801) 807-8321
- Evergreen Estates At Cherry Prud Subdivision
Recreation
- Snow Removal
Map
Home Values in the Area
Average Home Value in this Area
Tax History
| Year | Tax Paid | Tax Assessment Tax Assessment Total Assessment is a certain percentage of the fair market value that is determined by local assessors to be the total taxable value of land and additions on the property. | Land | Improvement |
|---|---|---|---|---|
| 2025 | $3,542 | $371,800 | $67,736 | $304,064 |
| 2024 | $3,370 | $356,400 | $97,227 | $259,173 |
| 2023 | $3,750 | $384,450 | $142,834 | $241,615 |
| 2022 | $1,604 | $295,235 | $258,991 | $36,244 |
Property History
| Date | Event | Price | List to Sale | Price per Sq Ft |
|---|---|---|---|---|
| 01/19/2026 01/19/26 | Price Changed | $749,900 | 0.0% | $174 / Sq Ft |
| 12/30/2025 12/30/25 | Price Changed | $749,999 | 0.0% | $174 / Sq Ft |
| 11/21/2025 11/21/25 | For Sale | $750,000 | 0.0% | $174 / Sq Ft |
| 11/14/2025 11/14/25 | Pending | -- | -- | -- |
| 10/27/2025 10/27/25 | Price Changed | $750,000 | -3.2% | $174 / Sq Ft |
| 10/22/2025 10/22/25 | Price Changed | $774,995 | 0.0% | $180 / Sq Ft |
| 10/15/2025 10/15/25 | Price Changed | $774,999 | 0.0% | $180 / Sq Ft |
| 10/08/2025 10/08/25 | Price Changed | $775,000 | -2.6% | $180 / Sq Ft |
| 09/12/2025 09/12/25 | For Sale | $795,999 | -- | $185 / Sq Ft |
Purchase History
| Date | Type | Sale Price | Title Company |
|---|---|---|---|
| Warranty Deed | -- | Stewart Title |
Mortgage History
| Date | Status | Loan Amount | Loan Type |
|---|---|---|---|
| Open | $645,360 | No Value Available |
Source: UtahRealEstate.com
MLS Number: 2111196
APN: 09-455-0101
- 1332 N 2350 E
- 2391 Kays Creek Dr
- 1261 N 2575 E
- 2124 E Cherry Ln
- 2203 E 1200 N
- 1975 E 1425 N
- 1907 N Bridge Ct
- 2316 E 1975 N
- 1870 N Valley View Dr Unit 201
- 2011 Dan Dr
- 2222 E Rolling Oaks Ln
- 2855 E Gentile St Unit 1
- 1204 N 1875 E
- 1148 N 1875 E Unit 2
- 2202 N 2300 E
- 1127 N 3150 E
- 2563 E 2250 N
- 1735 Hayes Dr
- 747 Woodridge Dr
- 2330 E 2400 N
- 754 Eastside Dr
- 1165 E 1500 N
- 1177 N 900 E
- 1213 E St Josephs St
- 811 E 975 N
- 1225 E Gentile St
- 250 N Adamswood Rd
- 1375 Jaques Dr
- 2925 N Church St
- 3310 N 1750 E
- 1200 Church St
- 300 N Fort Ln
- 1656 Arnold Dr
- 130 W 1225 N
- 2253 N 10 W Unit ID1250604P
- 2090 N Hillfield Rd
- 105 S Main St
- 1656 N Hill Field Rd
- 355 E Knowlton
- 100 N Cross St
Ask me questions while you tour the home.
