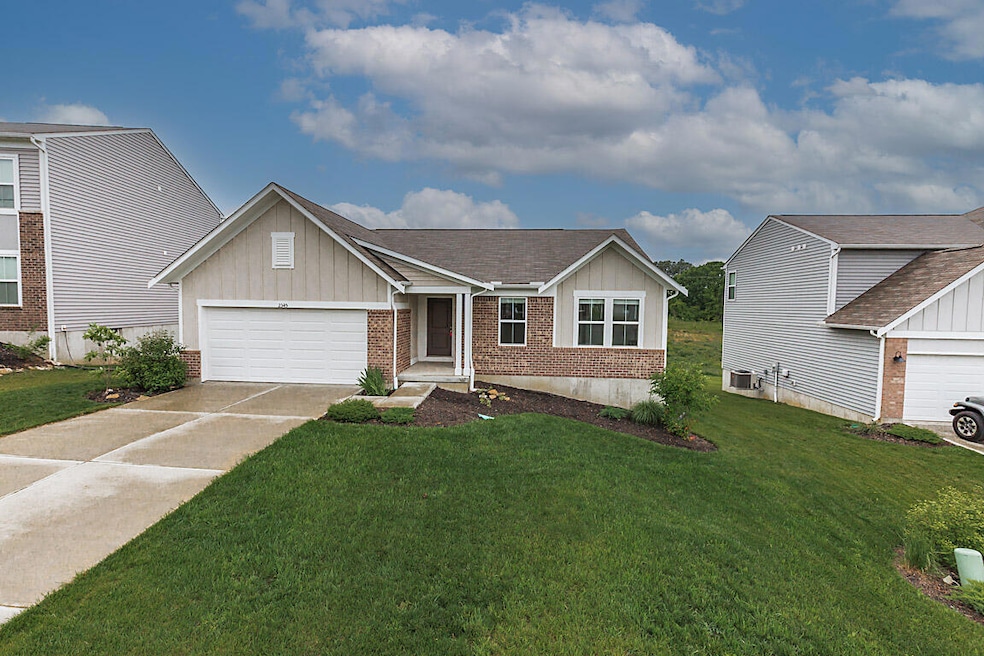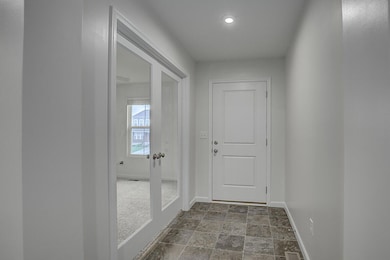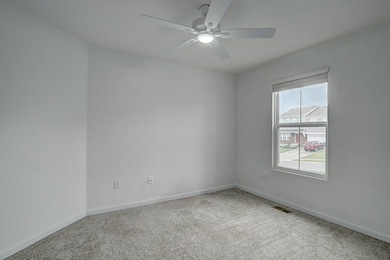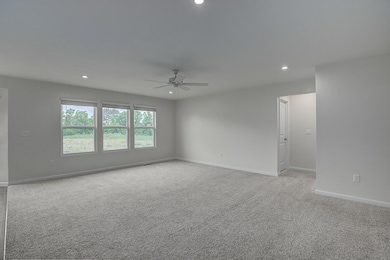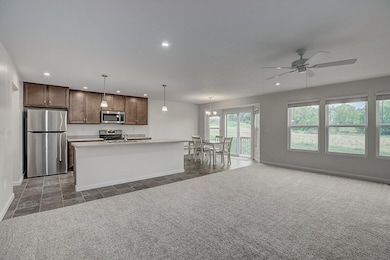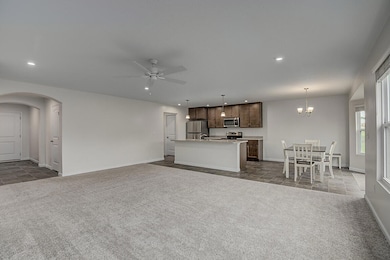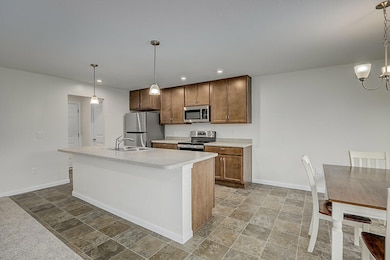
2345 John James Ct Hebron, KY 41048
Hebron NeighborhoodEstimated payment $2,478/month
Highlights
- Open Floorplan
- Deck
- Home Office
- Thornwilde Elementary School Rated A
- Traditional Architecture
- Breakfast Room
About This Home
Don't wait to build new, this one is 3 years new and move-in ready! This Fischer Preston floor plan has 2 bedrooms plus an office that could be used as a third bedroom, 3 full baths, main level laundry room, open floor plan, spacious kitchen with island and walk-in pantry, and primary suite with attached bath and walk-in closet! The basement is partially finished with full bath and walkout access, and a huge storage room.
Home Details
Home Type
- Single Family
Est. Annual Taxes
- $3,936
Year Built
- Built in 2022
Lot Details
- 10,019 Sq Ft Lot
- Lot Dimensions are 63x153
HOA Fees
- $27 Monthly HOA Fees
Parking
- 2 Car Garage
- Driveway
Home Design
- Traditional Architecture
- Brick Exterior Construction
- Poured Concrete
- Shingle Roof
- Vinyl Siding
Interior Spaces
- 2,300 Sq Ft Home
- 1-Story Property
- Open Floorplan
- Fireplace
- Vinyl Clad Windows
- Insulated Windows
- Bay Window
- Panel Doors
- Entrance Foyer
- Family Room
- Living Room
- Breakfast Room
- Home Office
- Storage Room
- Carpet
Kitchen
- Eat-In Kitchen
- Electric Range
- Microwave
- Dishwasher
- Kitchen Island
Bedrooms and Bathrooms
- 3 Bedrooms
- En-Suite Bathroom
- Walk-In Closet
- 3 Full Bathrooms
Laundry
- Laundry Room
- Laundry on main level
Finished Basement
- Walk-Out Basement
- Finished Basement Bathroom
Outdoor Features
- Deck
- Porch
Schools
- Goodridge Elementary School
- Conner Middle School
- Conner Senior High School
Utilities
- Central Air
- Heat Pump System
Community Details
- Association fees include ground maintenance
- Sawgrass HOA, Phone Number (859) 760-2062
- On-Site Maintenance
Listing and Financial Details
- Assessor Parcel Number 036.00-18-098.00
Map
Home Values in the Area
Average Home Value in this Area
Tax History
| Year | Tax Paid | Tax Assessment Tax Assessment Total Assessment is a certain percentage of the fair market value that is determined by local assessors to be the total taxable value of land and additions on the property. | Land | Improvement |
|---|---|---|---|---|
| 2024 | $3,936 | $371,800 | $59,100 | $312,700 |
| 2023 | $4,046 | $371,800 | $59,100 | $312,700 |
Property History
| Date | Event | Price | Change | Sq Ft Price |
|---|---|---|---|---|
| 05/27/2025 05/27/25 | For Sale | $400,000 | +7.6% | $174 / Sq Ft |
| 12/30/2022 12/30/22 | Sold | $371,751 | 0.0% | $226 / Sq Ft |
| 06/24/2022 06/24/22 | Pending | -- | -- | -- |
| 06/24/2022 06/24/22 | For Sale | $371,751 | -- | $226 / Sq Ft |
Similar Homes in Hebron, KY
Source: Northern Kentucky Multiple Listing Service
MLS Number: 632842
APN: 036.00-18-098.00
- 2345 John James Ct
- 2333 John James Ct
- 1412 Cricket Place
- 2638 Alyssum Dr
- 2997 Northcross Dr
- 2320 Daybloom Ct
- 2984 Northcross Dr
- 2142 Ridgeline Dr
- 1528 Southcross Dr
- 1850 Williams Rd
- 2320 Summerwoods Dr
- 1903 Emory Ct
- 2155 Conistan Ct
- 1836 Cantwell Ct
- 1196 Breckenridge Ln
- 2427 Wernz Dr
- 2466 Bluebark Ct
- 2282 Treetop Ln
- 1437 Dominion Trail
- 1733 Teakwood Ln
