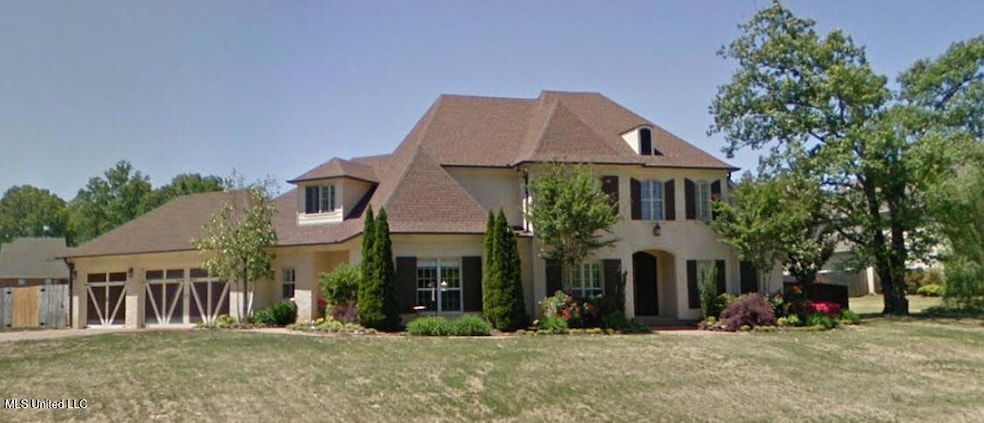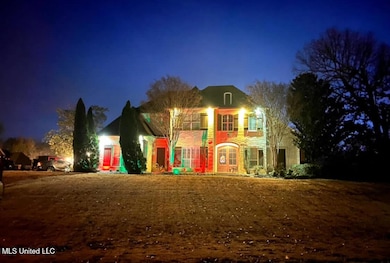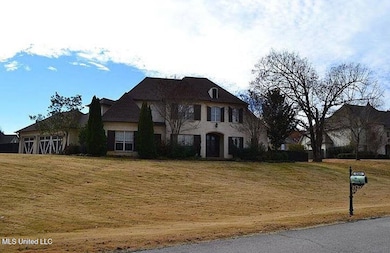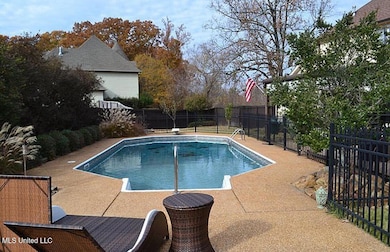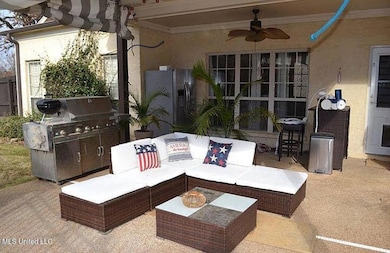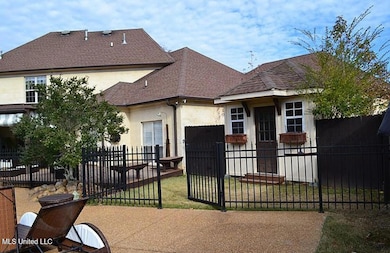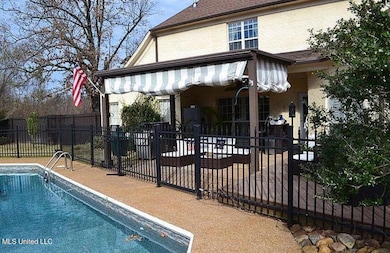2345 Middleburg Dr Southaven, MS 38672
Pleasant Hill NeighborhoodEstimated payment $3,288/month
Highlights
- In Ground Pool
- Fireplace in Hearth Room
- Wood Flooring
- DeSoto Central Elementary School Rated A-
- Traditional Architecture
- Private Yard
About This Home
Welcome to 2345 Middleburg Drive in Southaven, MS! This charming home offers the perfect blend of comfort and style in the Old Dickens Place neighborhood. Featuring five bedrooms and three full bathrooms, the open-concept layout highlights two spacious living areas that seamlessly flow into the kitchen, complete with modern appliances and ample cabinet space. A new roof was installed in fall 2024. All closets are large, with a big theatre room upstairs and an office/library downstairs. Enjoy the tranquility of the landscaped backyard, ideal for outdoor gatherings or peaceful retreats. Additional features include an in-ground swimming pool, an outdoor heated/cooled pool room, a three-car garage with a circle driveway, and a double-fenced pool area for privacy and security. Conveniently located near schools, shopping, and dining, this home offers peaceful Southaven living. Don't miss the opportunity to make this beautiful house your new home! Schedule a viewing today.
Home Details
Home Type
- Single Family
Est. Annual Taxes
- $3,526
Year Built
- Built in 2005
Lot Details
- 0.42 Acre Lot
- Private Yard
- Zoning described as Single Family Residential
HOA Fees
- $10 Monthly HOA Fees
Parking
- 3 Car Detached Garage
Home Design
- Traditional Architecture
- Brick Exterior Construction
- Slab Foundation
- Architectural Shingle Roof
- Siding
Interior Spaces
- 3,860 Sq Ft Home
- 2-Story Property
- Fireplace With Gas Starter
- Fireplace in Hearth Room
- Blinds
- Home Security System
Kitchen
- Double Oven
- Gas Cooktop
- Microwave
- Dishwasher
- Stainless Steel Appliances
- Disposal
Flooring
- Wood
- Carpet
Bedrooms and Bathrooms
- 5 Bedrooms
- 3 Full Bathrooms
Pool
- In Ground Pool
Schools
- Desoto Central Elementary And Middle School
- Desoto Central High School
Utilities
- Multiple cooling system units
- Central Air
- Heating System Uses Natural Gas
- Cable TV Available
Community Details
- Association fees include management
- Dickens Place Subdivision
Listing and Financial Details
- Assessor Parcel Number 2072090900046500
Map
Home Values in the Area
Average Home Value in this Area
Tax History
| Year | Tax Paid | Tax Assessment Tax Assessment Total Assessment is a certain percentage of the fair market value that is determined by local assessors to be the total taxable value of land and additions on the property. | Land | Improvement |
|---|---|---|---|---|
| 2024 | $3,526 | $26,376 | $4,250 | $22,126 |
| 2023 | $3,526 | $26,376 | $0 | $0 |
| 2022 | $3,446 | $26,376 | $4,250 | $22,126 |
| 2021 | $3,446 | $26,376 | $4,250 | $22,126 |
| 2020 | $3,195 | $24,608 | $4,250 | $20,358 |
| 2019 | $3,195 | $24,608 | $4,250 | $20,358 |
| 2017 | $3,141 | $43,964 | $24,107 | $19,857 |
| 2016 | $3,292 | $25,162 | $4,250 | $20,912 |
| 2015 | $3,584 | $46,074 | $25,162 | $20,912 |
| 2014 | $3,292 | $25,162 | $0 | $0 |
| 2013 | $3,592 | $25,161 | $0 | $0 |
Property History
| Date | Event | Price | List to Sale | Price per Sq Ft | Prior Sale |
|---|---|---|---|---|---|
| 11/20/2025 11/20/25 | For Sale | $565,000 | +57.4% | $146 / Sq Ft | |
| 04/11/2013 04/11/13 | Sold | -- | -- | -- | View Prior Sale |
| 03/02/2013 03/02/13 | Pending | -- | -- | -- | |
| 02/24/2013 02/24/13 | For Sale | $359,000 | -- | $93 / Sq Ft |
Purchase History
| Date | Type | Sale Price | Title Company |
|---|---|---|---|
| Quit Claim Deed | -- | None Available | |
| Deed | -- | -- | |
| Warranty Deed | -- | Realty Title & Escrow Co Inc | |
| Warranty Deed | -- | Select Title & Escrow Llc | |
| Warranty Deed | -- | None Available |
Mortgage History
| Date | Status | Loan Amount | Loan Type |
|---|---|---|---|
| Previous Owner | $291,600 | New Conventional | |
| Previous Owner | $335,711 | VA | |
| Previous Owner | $260,000 | New Conventional |
Source: MLS United
MLS Number: 4132110
APN: 2072090900046500
- 4111 Sir Thopas Dr
- 4203 Weladay Dr
- 2180 Belmarie Dr
- 2535 Appleton Dr
- 2255 Appleton Dr
- 3899 Washington Woods Rd
- 2615 Pimberton Cove
- 2067 Belmarie Dr
- 4455 Windslet Cove
- 4235 Chalice Dr
- 2007 College Rd
- 2410 Cumberland Dr
- 4490 Aberton Dr
- 3601 Harvest Tree Dr
- 4135 Chaucer Cove
- 3814 Dawnwood Cir E
- 2610 Dickens Place Dr
- 2306 Christian Ln
- 2190 Redbud Cove
- 2920 Keeley Cove
- 3821 Dawnwood Cir W
- 2644 Graystone Dr
- 4248 Markston Dr
- 4260 Markston Dr
- 4513 Graystone Dr
- 2720 Graystone Dr
- 4315 Markston Dr
- 2935 Geoffrey Dr
- 2922 Dawkins Cove
- 2885 Liverpool Ln
- 4533 Westminister Cir
- 2580 Woodcutter Dr
- 3812 Champion Hills Dr
- 3363 Hill Valley Ln
- 3400 Valley Crest Dr
- 3317 Champion Hills Dr
- 3069 Roseleigh Dr
- 2653 Molly Ln
- 4577 Jacob Ln
- 2219 Baird Dr
