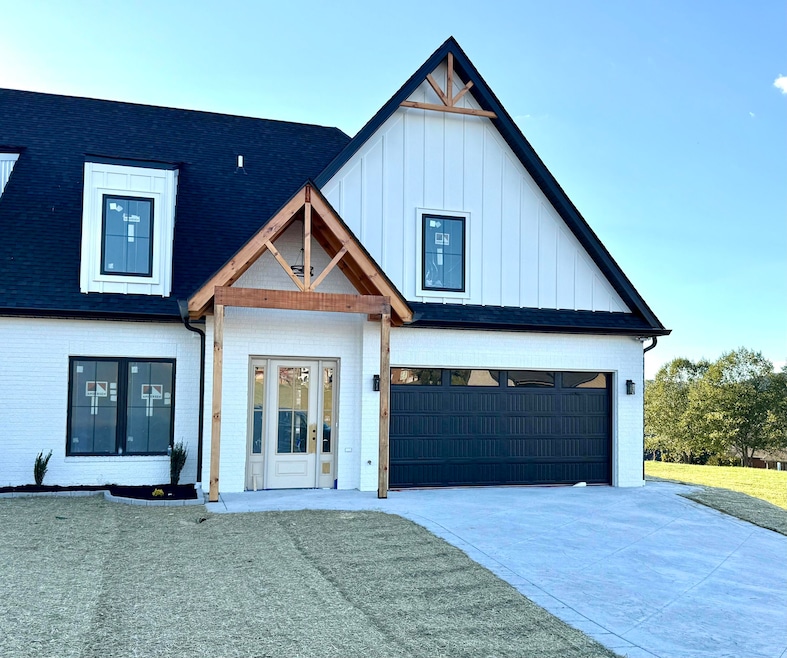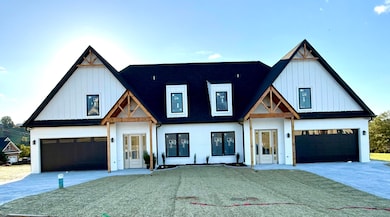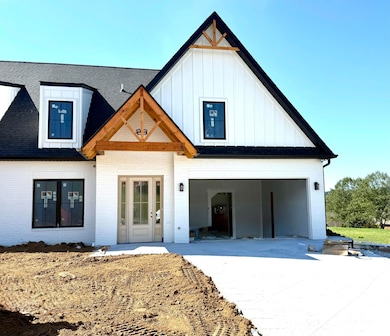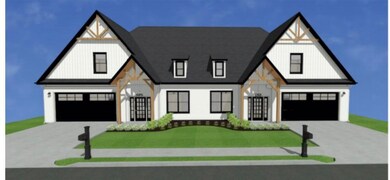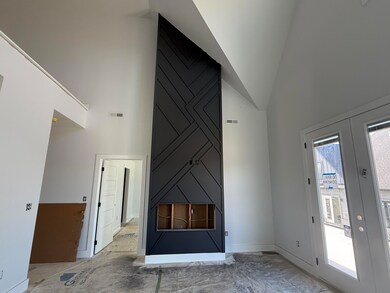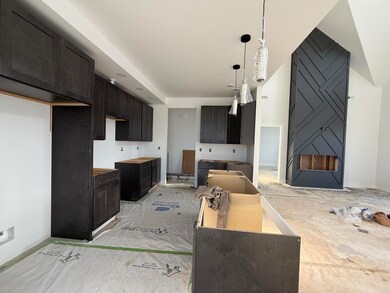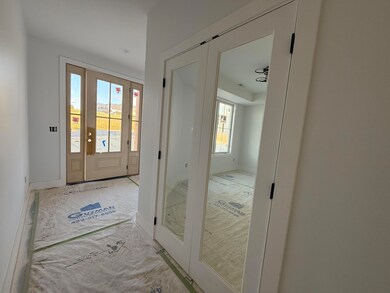2345 Nicholas Ct Morristown, TN 37814
Estimated payment $2,583/month
Highlights
- New Construction
- 1 Fireplace
- Cooling Available
- Vaulted Ceiling
- Soaking Tub
- Laundry Room
About This Home
NEW construction with MAIN LEVEL LIVING.
This gorgeous home has everything you need on one level! The main level has a primary bedroom en-suite with soaking tub, tiled shower, double vanity and walk-in closet. You will also find a 2nd bedroom/home office, 2nd bath and laundry room on the main. You will love the open floor plan of the greatroom with a vaulted ceiling and gas fireplace. The kitchen includes a large island, pantry and quartz countertops. Upstairs has a loft area overlooking the greatroom, a 3rd bedroom, 3rd bath and a very spacious storage area. This quality built home has an exterior of painted off white brick with wood accents and Anderson windows. 2 HVAC units, 2 car garage with electric car outlet. Lochmere is a unique neighborhood offering gated amenities including a swimming pool, walking trail, fishing lake, childrens playground, tennis/pickleball/basketball court, and clubhouse. This home is conveniently located near shopping, medical, entertainment and Cherokee Lake. Call for more information and make this home yours!
(INTERIOR PHOTOS SHOWN are SIMILAR to finished product, not actual)
Home Details
Home Type
- Single Family
Est. Annual Taxes
- $190
Year Built
- Built in 2025 | New Construction
Lot Details
- 5,227 Sq Ft Lot
HOA Fees
- $42 Monthly HOA Fees
Parking
- 2 Car Garage
Interior Spaces
- 2,218 Sq Ft Home
- Vaulted Ceiling
- 1 Fireplace
- Laundry Room
Bedrooms and Bathrooms
- 3 Bedrooms
- 3 Full Bathrooms
- Soaking Tub
Schools
- West Elementary School
- Lincoln Middle School
- West High School
Utilities
- Cooling Available
- Heating System Uses Natural Gas
- Heat Pump System
Community Details
- Lochmere HOA
- Lochmere Subdivision
Listing and Financial Details
- Assessor Parcel Number 024N G 028.00
Map
Home Values in the Area
Average Home Value in this Area
Tax History
| Year | Tax Paid | Tax Assessment Tax Assessment Total Assessment is a certain percentage of the fair market value that is determined by local assessors to be the total taxable value of land and additions on the property. | Land | Improvement |
|---|---|---|---|---|
| 2024 | $106 | $6,000 | $6,000 | -- |
| 2023 | $106 | $6,000 | $0 | $0 |
| 2022 | $190 | $6,000 | $6,000 | $0 |
| 2021 | $190 | $6,000 | $6,000 | $0 |
| 2020 | $190 | $6,000 | $6,000 | $0 |
| 2019 | $131 | $3,850 | $3,850 | $0 |
| 2018 | $121 | $3,850 | $3,850 | $0 |
| 2017 | $119 | $3,850 | $3,850 | $0 |
| 2016 | $114 | $3,850 | $3,850 | $0 |
| 2015 | $106 | $3,850 | $3,850 | $0 |
| 2014 | -- | $3,850 | $3,850 | $0 |
| 2013 | -- | $7,150 | $0 | $0 |
Property History
| Date | Event | Price | List to Sale | Price per Sq Ft |
|---|---|---|---|---|
| 07/24/2025 07/24/25 | For Sale | $479,000 | -- | $216 / Sq Ft |
Purchase History
| Date | Type | Sale Price | Title Company |
|---|---|---|---|
| Quit Claim Deed | -- | Foutch William O | |
| Special Warranty Deed | $59,500 | None Available | |
| Quit Claim Deed | -- | -- | |
| Trustee Deed | $240,000 | -- | |
| Warranty Deed | $20,000 | -- | |
| Quit Claim Deed | -- | -- | |
| Deed | -- | -- |
Source: Lakeway Area Association of REALTORS®
MLS Number: 708420
APN: 024N-G-028.00
- 2332 Sydney Ct Unit 1
- 2332 Sydney Ct
- 2336 Sydney Ct
- 2336 Sydney Ct Unit 2
- 2341 Nicholas Ct
- Lot 35 Lochmere Greene Dr
- 302 Kensington Dr
- 305 Kensington Dr
- 506 Katerina Dr
- 2262 Keltic Place
- 446 Lochmere Greene Dr
- 533/541 Kensington Dr
- 321 Kensington Dr
- 276 Lochmere Dr
- 324 Lochmere Dr
- 487 Lochmere Dr
- 413 Lochmere Dr
- 573 Kensington Dr
- 472 Lochmere Dr
- 416 Lochmere Dr
- 133 Guzman Ct
- 1510 Taft St
- 1508 Taft St
- 1332 W Andrew Johnson Hwy
- 2215 Buffalo Trail
- 3166 Bridgewater Blvd
- 731 Cave St Unit 731
- 2450 Brights Pike
- 252 Keswick Dr
- 450 Barkley Landing Dr Unit 432-4
- 450 Barkley Landing Dr Unit 456-6
- 450 Barkley Landing Dr Unit 205-10
- 1955 Collegewood Dr
- 169 Barkley Landing Dr
- 557 Cliff St
- 2749 River Rock Dr
- 2862 Scenic Lake Cir
- 5055 Cottonseed Way
- 12 Kingswood Rd
- 1202 Deer Ln Unit 1202 -No pets allowed
