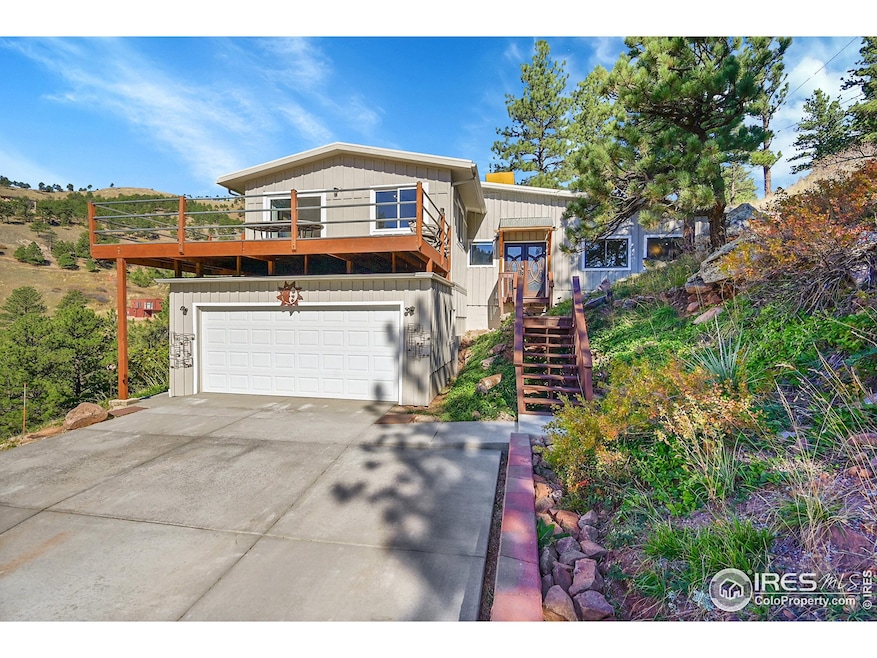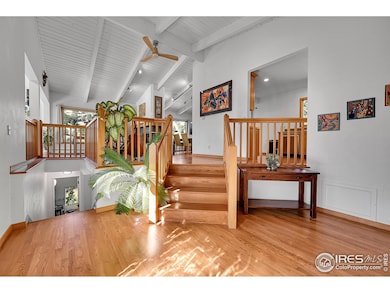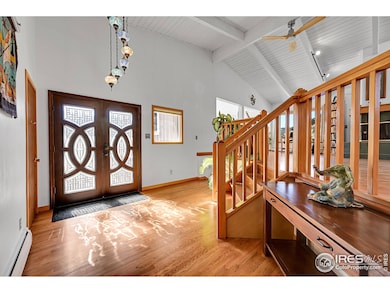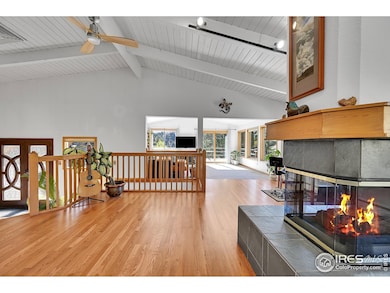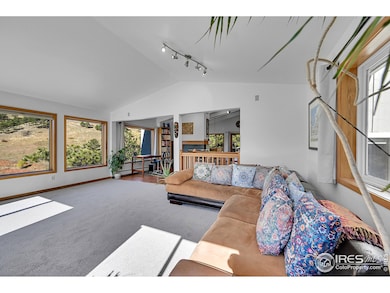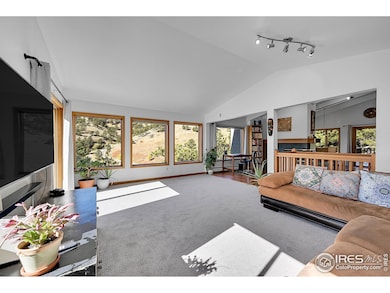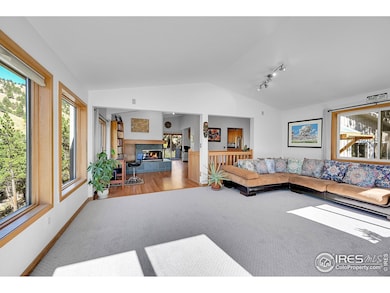2345 Point of Pines Dr Boulder, CO 80302
Foothills NeighborhoodEstimated payment $5,694/month
Highlights
- Open Floorplan
- Deck
- Multiple Fireplaces
- Foothill Elementary School Rated A
- Contemporary Architecture
- Wooded Lot
About This Home
Perched just ten minutes from downtown Boulder and the iconic Pearl Street Mall, this mountain retreat perfectly balances natural serenity with city sophistication. From the moment you step inside, the panoramic views steal your breath-walls of glass framing unbeatable views, golden light pouring through soaring, beamed ceilings, and a striking double-sided fireplace that anchors both living and dining spaces in warmth and style. A brand-new south-facing deck invites sunset gatherings. Inside, custom wood floors and natural textures create a seamless flow between form and function. The kitchen combines elegance and practicality with updated appliances, bespoke cabinetry, and an effortless connection to the outdoor entertaining areas. The primary suite is a tranquil escape under vaulted ceilings with an ensuite, while the secondary bedroom offers its own private bath. Downstairs, a fully equipped apartment-with wood-burning fireplace, kitchenette, and separate entrance-provides an ideal guest retreat or income-generating opportunity. With all-new high-efficiency windows, a fire-resistant roof, new decks, and extensive upgrades throughout, every detail of this home reflects thoughtful stewardship and refined mountain living. On one acre of private, pine-framed beauty, this property will make you feel a sense of peace and privacy just moments from everything Boulder offers.
Home Details
Home Type
- Single Family
Est. Annual Taxes
- $5,715
Year Built
- Built in 1966
Lot Details
- 1.03 Acre Lot
- Unincorporated Location
- South Facing Home
- Southern Exposure
- Rock Outcropping
- Sloped Lot
- Wooded Lot
- Landscaped with Trees
Parking
- 2 Car Attached Garage
Home Design
- Contemporary Architecture
- Wood Frame Construction
- Composition Roof
Interior Spaces
- 2,079 Sq Ft Home
- 1-Story Property
- Open Floorplan
- Beamed Ceilings
- Cathedral Ceiling
- Multiple Fireplaces
- Double Sided Fireplace
- Gas Fireplace
- Triple Pane Windows
- Window Treatments
- Living Room with Fireplace
- Dining Room
- Recreation Room with Fireplace
- Property Views
Kitchen
- Eat-In Kitchen
- Electric Oven or Range
- Microwave
- Dishwasher
Flooring
- Wood
- Carpet
Bedrooms and Bathrooms
- 3 Bedrooms
- In-Law or Guest Suite
- Primary bathroom on main floor
- Walk-in Shower
Laundry
- Laundry on main level
- Dryer
- Washer
Basement
- Walk-Out Basement
- Partial Basement
- Crawl Space
- Natural lighting in basement
Outdoor Features
- Balcony
- Deck
- Patio
Schools
- Foothill Elementary School
- Centennial Middle School
- Boulder High School
Utilities
- Cooling Available
- Baseboard Heating
- Water Purifier is Owned
- Water Softener is Owned
- Septic System
Community Details
- No Home Owners Association
- Point Of The Pines Subdivision
Listing and Financial Details
- Assessor Parcel Number R0033655
Map
Home Values in the Area
Average Home Value in this Area
Tax History
| Year | Tax Paid | Tax Assessment Tax Assessment Total Assessment is a certain percentage of the fair market value that is determined by local assessors to be the total taxable value of land and additions on the property. | Land | Improvement |
|---|---|---|---|---|
| 2025 | $5,715 | $58,657 | $10,663 | $47,994 |
| 2024 | $5,715 | $58,657 | $10,663 | $47,994 |
| 2023 | $5,620 | $62,819 | $12,489 | $54,015 |
| 2022 | $4,689 | $48,858 | $8,722 | $40,136 |
| 2021 | $4,466 | $50,264 | $8,973 | $41,291 |
| 2020 | $3,922 | $43,672 | $11,011 | $32,661 |
| 2019 | $3,864 | $43,672 | $11,011 | $32,661 |
| 2018 | $3,047 | $34,056 | $10,656 | $23,400 |
| 2017 | $2,954 | $37,651 | $11,781 | $25,870 |
| 2016 | $3,245 | $36,321 | $17,034 | $19,287 |
| 2015 | $3,078 | $34,236 | $14,169 | $20,067 |
| 2014 | $2,836 | $34,236 | $14,169 | $20,067 |
Property History
| Date | Event | Price | List to Sale | Price per Sq Ft |
|---|---|---|---|---|
| 11/08/2025 11/08/25 | Price Changed | $990,000 | -9.0% | $476 / Sq Ft |
| 10/23/2025 10/23/25 | For Sale | $1,087,500 | -- | $523 / Sq Ft |
Purchase History
| Date | Type | Sale Price | Title Company |
|---|---|---|---|
| Interfamily Deed Transfer | -- | Land Title Guarantee Co | |
| Warranty Deed | $384,325 | First Colorado Title | |
| Warranty Deed | $400,000 | -- | |
| Warranty Deed | $349,900 | Land Title | |
| Warranty Deed | $215,000 | -- | |
| Warranty Deed | $137,000 | -- | |
| Warranty Deed | $150,000 | -- |
Mortgage History
| Date | Status | Loan Amount | Loan Type |
|---|---|---|---|
| Open | $404,000 | New Conventional | |
| Closed | $379,217 | FHA | |
| Previous Owner | $200,000 | Purchase Money Mortgage | |
| Previous Owner | $172,000 | No Value Available |
Source: IRES MLS
MLS Number: 1046200
APN: 1461120-01-001
- 5384 Olde Stage Rd
- 228 Lion Point
- 71 Ridge Dr
- 1280 N Cedar Brook Rd
- 5505 Olde Stage Rd
- 5318 5th St Unit D
- 5081 5th St
- 555 Laramie Blvd
- 335 Lee Hill Dr
- 5060 Pierre St Unit E
- 5060 Pierre St Unit B
- 4921 Fountain St
- 5048 Ralston St Unit K
- 700 Hill St
- 911 Laramie Blvd Unit B
- 4853 Dakota Blvd
- 789 Zamia Ave
- 365 Bow Mountain Rd
- 985 Laramie Blvd Unit C
- 4853 10th St
- 4730-4790 Broadway
- 4560 13th St
- 777 Poplar Ave Unit 767
- 995 Quince Ave
- 1580 Redwood Ave
- 1500 Orchard Ave
- 445 Grape Ave Unit 1
- 3215 9th St
- 2728 Northbrook Place
- 1245 Elder Ave
- 3850 Paseo Del Prado St Unit 12
- 3644 Hazelwood Ct
- 2640 Juniper Ave Unit 1
- 415 Alpine Ave Unit 415 Alpine Avenue
- 1240 Cedar Ave
- 2702 6th St
- 2734 Juniper Ave
- 2940 19th St
- 812 North St
- 2850 Kalmia Ave
