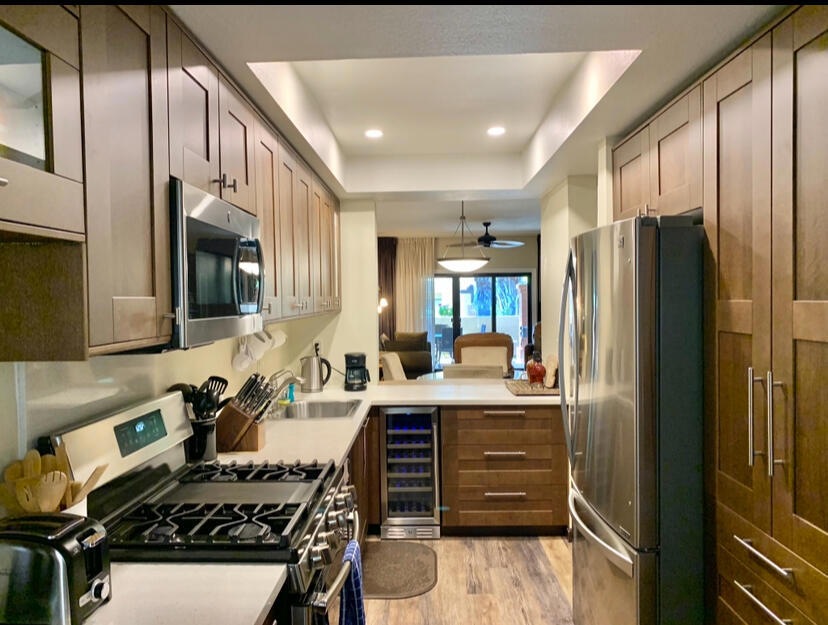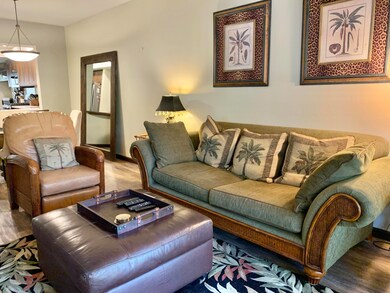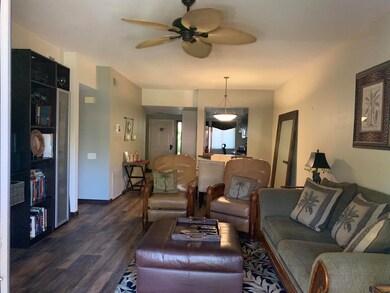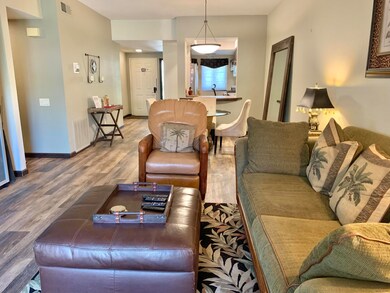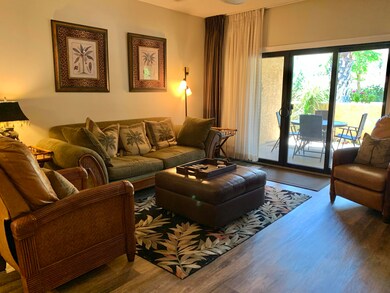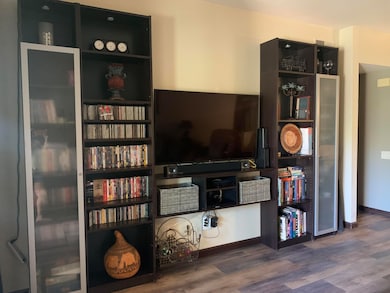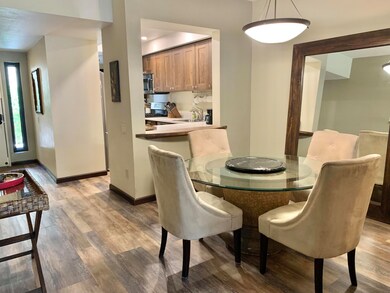
2345 S Cherokee Way Unit 112 Palm Springs, CA 92264
Melody Ranch NeighborhoodHighlights
- In Ground Pool
- All Bedrooms Downstairs
- Updated Kitchen
- Palm Springs High School Rated A-
- Gated Community
- Orchard Views
About This Home
As of May 2025Marketing Remarks: This condo is great for a second home to get away from the cold in the winter, a new full-time residence or a vacation rental to generate some income while using it as an occasional get-away. This Modern, newly renovated level entry, 2 br 2.5 bath 1 car garage condo is 1225 Square feet with a beautifully lush mountain View. 2 Master Suites featuring newly remodeled private bathrooms. New water filter system .The condo includes a large patio enjoy the gorgeous view of the mountains and the property, and new quartz countertops in the large kitchen with a office to conduct your business. The Kitchen is totally remodeled with extra cabinet space , new Our Spanish-style villas spread across 27 acres of lush desert landscaping, located in a gated community across the street from the chic Parker Hotel. Enjoy easy access to 8 heated swimming pools, 9 hot tubs, 3 tennis courts, bocce ball courts, pickle ball, basketball hoop, a fitness center, clubhouse, and free ample parking. The Oasis Resort lives up to it's name with a gorgeous garden setting throughout the property. We have onsite property management, landscaping and maintenance. The exterior was just painted and the roof were done over the last 5 years. HOA dues cover most everything except gas, electric and WIFI. Water, trash, sewer, landscaping, maintenance on the pools, spas, sports courts and all amenities, exterior maintenance & insurance, on the structure all covered by the HOA, $20,000 in new window
Last Agent to Sell the Property
Oasis Realty & Investment Grp License #01907005 Listed on: 10/30/2024
Property Details
Home Type
- Condominium
Est. Annual Taxes
- $3,637
Year Built
- Built in 1986
Lot Details
- North Facing Home
- Fenced
- Stucco Fence
- Sprinkler System
- Land Lease of $2,914 expires <<landLeaseExpirationDate>>
HOA Fees
- $847 Monthly HOA Fees
Home Design
- Contemporary Architecture
- Spanish Architecture
- Slab Foundation
- "S" Clay Tile Roof
- Stucco Exterior
Interior Spaces
- 1,220 Sq Ft Home
- Furnished
- Ceiling Fan
- Low Emissivity Windows
- Drapes & Rods
- Sliding Doors
- Combination Dining and Living Room
- Laminate Flooring
- Orchard Views
- Closed Circuit Camera
Kitchen
- Updated Kitchen
- Breakfast Area or Nook
- Gas Oven
- Gas Range
- Recirculated Exhaust Fan
- Microwave
- Freezer
- Water Line To Refrigerator
- Dishwasher
- Granite Countertops
- Disposal
Bedrooms and Bathrooms
- 2 Bedrooms
- All Bedrooms Down
- Remodeled Bathroom
- Marble Bathroom Countertops
- Low Flow Toliet
- Marble Shower
Laundry
- Laundry Room
- Dryer
Parking
- 1 Car Attached Garage
- Garage Door Opener
- Automatic Gate
Accessible Home Design
- Wheelchair Adaptable
Pool
- In Ground Pool
- Heated Spa
- In Ground Spa
- Gunite Pool
Outdoor Features
- Covered patio or porch
- Built-In Barbecue
Location
- Ground Level
- Property is near a clubhouse
Utilities
- Central Heating and Cooling System
- Heating System Uses Natural Gas
- Underground Utilities
- Gas Water Heater
- Sewer in Street
- Phone System
- Cable TV Available
Listing and Financial Details
- Assessor Parcel Number 009612089
Community Details
Overview
- Oasis Resort Condos Subdivision
- Planned Unit Development
Amenities
- Community Mailbox
Recreation
- Tennis Courts
- Community Basketball Court
- Community Pool
Security
- Resident Manager or Management On Site
- Card or Code Access
- Gated Community
- Fire and Smoke Detector
Ownership History
Purchase Details
Purchase Details
Similar Homes in the area
Home Values in the Area
Average Home Value in this Area
Purchase History
| Date | Type | Sale Price | Title Company |
|---|---|---|---|
| Quit Claim Deed | -- | None Available | |
| Interfamily Deed Transfer | -- | Stewart Title Of California |
Property History
| Date | Event | Price | Change | Sq Ft Price |
|---|---|---|---|---|
| 05/01/2025 05/01/25 | Sold | $349,000 | -5.4% | $286 / Sq Ft |
| 03/06/2025 03/06/25 | Pending | -- | -- | -- |
| 10/30/2024 10/30/24 | For Sale | $368,900 | -- | $302 / Sq Ft |
Tax History Compared to Growth
Tax History
| Year | Tax Paid | Tax Assessment Tax Assessment Total Assessment is a certain percentage of the fair market value that is determined by local assessors to be the total taxable value of land and additions on the property. | Land | Improvement |
|---|---|---|---|---|
| 2023 | $3,637 | $267,590 | $80,318 | $187,272 |
| 2022 | $3,637 | $262,344 | $78,744 | $183,600 |
| 2021 | $3,234 | $238,358 | $74,114 | $164,244 |
| 2020 | $3,112 | $235,915 | $73,355 | $162,560 |
| 2019 | $3,141 | $232,200 | $72,200 | $160,000 |
| 2018 | $2,460 | $177,417 | $44,974 | $132,443 |
| 2017 | $2,427 | $173,940 | $44,093 | $129,847 |
| 2016 | $2,169 | $155,000 | $39,000 | $116,000 |
| 2015 | $2,126 | $157,000 | $52,000 | $105,000 |
| 2014 | $1,904 | $139,000 | $43,000 | $96,000 |
Agents Affiliated with this Home
-
John Durst
J
Seller's Agent in 2025
John Durst
Oasis Realty & Investment Grp
(760) 831-1441
6 in this area
6 Total Sales
Map
Source: Greater Palm Springs Multiple Listing Service
MLS Number: 219119094
APN: 009-612-089
- 2345 S Cherokee Way Unit 109
- 17 Desert Lakes Dr
- 373 Desert Lakes Dr
- 19 Westlake Dr
- 41 Santa Ana St
- 385 Desert Lakes Dr
- 35 Santa Ana St
- 347 Westlake Terrace
- 75 Westlake Cir
- 47 Santa Maria St
- 53 Santa Maria St
- 46 Santa Maria St
- 303 Westlake Terrace
- 305 Westlake Terrace
- 117 Safari Park Dr
- 109 Westlake Cir
- 70 Santa Monica St
- 192 Malibu Dr
- 327 Westlake Terrace
- 80 Jupiter St
