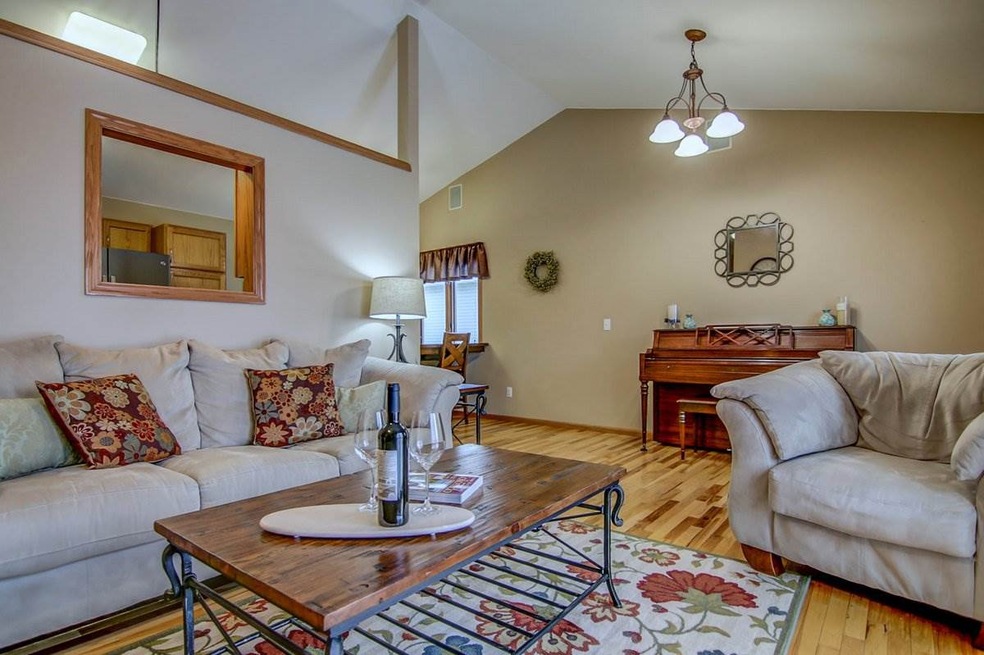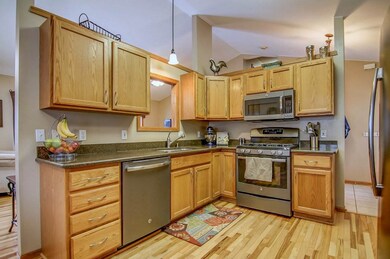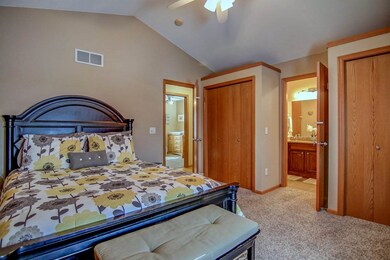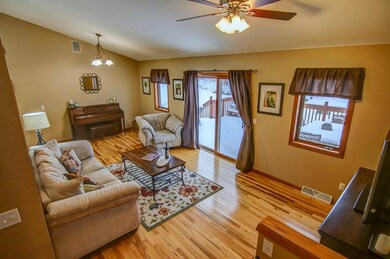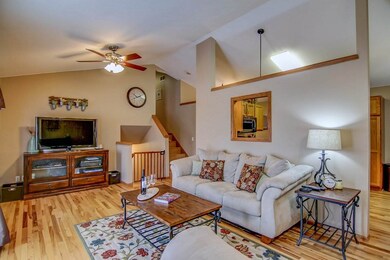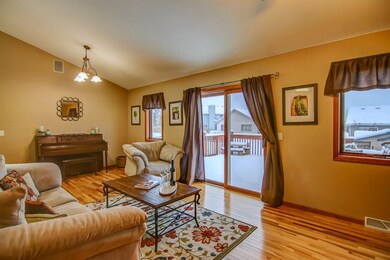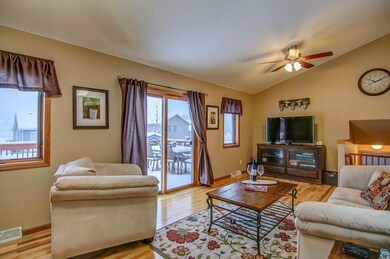
2345 Talc Trail Madison, WI 53719
Westside NeighborhoodHighlights
- Deck
- Recreation Room
- Wood Flooring
- Vel Phillips Memorial High School Rated A
- Vaulted Ceiling
- 2 Car Attached Garage
About This Home
As of May 2024DREAM No MORE! Well maintained 4 bdrm & 2 bath with SO MANY updates! Vaulted LR & kitchen w/GLEAMING hardwood flooring! DREAM kitchen has quartz counter tops, new SS appliances, & eat-in kitchen. Master suite is also vaulted w/double closets. Upstairs bath was just updated with a double vanity & gorgeous tile flooring. Exposed LL has the 4th bdrm, rec rm & walkout to the yard. Lrg deck off of the LR. Newer carpet & interior paint. Great location, paved Ice Age Trail just out the door, EPIC, Flagstone park, & 2 golf courses. Check out this EXQUISITE home NOW! 608-839-7137, www.hometeam4u.com
Last Agent to Sell the Property
Stark Company, REALTORS License #54358-90 Listed on: 01/26/2017

Home Details
Home Type
- Single Family
Est. Annual Taxes
- $5,790
Year Built
- Built in 2001
Lot Details
- 7,405 Sq Ft Lot
- Property has an invisible fence for dogs
- Property is zoned R2
Parking
- 2 Car Attached Garage
Home Design
- Tri-Level Property
- Brick Exterior Construction
- Vinyl Siding
- Radon Mitigation System
Interior Spaces
- Vaulted Ceiling
- Recreation Room
- Wood Flooring
- Partially Finished Basement
- Walk-Out Basement
Kitchen
- Oven or Range
- Microwave
- Dishwasher
- Disposal
Bedrooms and Bathrooms
- 4 Bedrooms
- Walk Through Bedroom
- Bathtub and Shower Combination in Primary Bathroom
- Bathtub
Laundry
- Laundry on lower level
- Dryer
- Washer
Outdoor Features
- Deck
Schools
- Olson Elementary School
- Toki Middle School
- Memorial High School
Utilities
- Forced Air Cooling System
- Water Softener
- Cable TV Available
Community Details
- Stone Crest Estates Subdivision
Ownership History
Purchase Details
Home Financials for this Owner
Home Financials are based on the most recent Mortgage that was taken out on this home.Purchase Details
Home Financials for this Owner
Home Financials are based on the most recent Mortgage that was taken out on this home.Purchase Details
Home Financials for this Owner
Home Financials are based on the most recent Mortgage that was taken out on this home.Purchase Details
Purchase Details
Home Financials for this Owner
Home Financials are based on the most recent Mortgage that was taken out on this home.Purchase Details
Similar Homes in Madison, WI
Home Values in the Area
Average Home Value in this Area
Purchase History
| Date | Type | Sale Price | Title Company |
|---|---|---|---|
| Warranty Deed | $485,000 | None Listed On Document | |
| Warranty Deed | $265,000 | None Available | |
| Warranty Deed | $235,000 | None Available | |
| Warranty Deed | $239,900 | None Available | |
| Warranty Deed | $239,900 | None Available | |
| Interfamily Deed Transfer | -- | None Available |
Mortgage History
| Date | Status | Loan Amount | Loan Type |
|---|---|---|---|
| Open | $388,000 | New Conventional | |
| Previous Owner | $122,433 | New Conventional | |
| Previous Owner | $216,000 | New Conventional | |
| Previous Owner | $238,500 | New Conventional | |
| Previous Owner | $208,000 | New Conventional | |
| Previous Owner | $211,500 | New Conventional | |
| Previous Owner | $241,200 | Unknown | |
| Previous Owner | $239,900 | Purchase Money Mortgage |
Property History
| Date | Event | Price | Change | Sq Ft Price |
|---|---|---|---|---|
| 05/17/2024 05/17/24 | Sold | $485,000 | +11.5% | $249 / Sq Ft |
| 04/22/2024 04/22/24 | Pending | -- | -- | -- |
| 04/16/2024 04/16/24 | For Sale | $434,900 | -10.3% | $224 / Sq Ft |
| 03/15/2024 03/15/24 | Off Market | $485,000 | -- | -- |
| 03/14/2024 03/14/24 | For Sale | $434,900 | +64.1% | $224 / Sq Ft |
| 03/23/2017 03/23/17 | Sold | $265,000 | -1.8% | $162 / Sq Ft |
| 02/10/2017 02/10/17 | Pending | -- | -- | -- |
| 01/26/2017 01/26/17 | For Sale | $269,900 | +14.9% | $165 / Sq Ft |
| 08/16/2013 08/16/13 | Sold | $235,000 | -6.0% | $144 / Sq Ft |
| 07/08/2013 07/08/13 | Pending | -- | -- | -- |
| 06/04/2013 06/04/13 | For Sale | $249,900 | -- | $153 / Sq Ft |
Tax History Compared to Growth
Tax History
| Year | Tax Paid | Tax Assessment Tax Assessment Total Assessment is a certain percentage of the fair market value that is determined by local assessors to be the total taxable value of land and additions on the property. | Land | Improvement |
|---|---|---|---|---|
| 2024 | $13,341 | $396,700 | $142,100 | $254,600 |
| 2023 | $6,489 | $377,800 | $135,300 | $242,500 |
| 2021 | $6,145 | $303,900 | $110,800 | $193,100 |
| 2020 | $6,229 | $289,400 | $105,500 | $183,900 |
| 2019 | $5,980 | $278,300 | $101,400 | $176,900 |
| 2018 | $5,646 | $262,500 | $95,700 | $166,800 |
| 2017 | $5,755 | $256,000 | $91,100 | $164,900 |
| 2016 | $5,705 | $247,600 | $85,900 | $161,700 |
| 2015 | $5,790 | $235,800 | $81,800 | $154,000 |
| 2014 | $5,504 | $235,800 | $81,800 | $154,000 |
| 2013 | $5,085 | $223,800 | $79,400 | $144,400 |
Agents Affiliated with this Home
-

Seller's Agent in 2024
Michele Narowetz
Stark Company, REALTORS
(608) 513-0622
5 in this area
275 Total Sales
-

Buyer's Agent in 2024
Chelle Sims
First Weber, Inc
(608) 590-5910
16 in this area
101 Total Sales
-

Seller's Agent in 2017
Matt Kornstedt
Stark Company, REALTORS
(608) 345-7943
54 in this area
1,808 Total Sales
-

Seller Co-Listing Agent in 2017
Jennifer Stauter
Stark Company, REALTORS
(608) 839-7137
-

Buyer's Agent in 2017
Jo Ferraro
EXP Realty, LLC
(608) 445-2287
15 in this area
1,049 Total Sales
-

Seller's Agent in 2013
Beth Brockish
The Kruse Company, REALTORS
(608) 231-5151
5 in this area
144 Total Sales
Map
Source: South Central Wisconsin Multiple Listing Service
MLS Number: 1793618
APN: 0608-031-0528-3
- 2330 Mica Rd
- 8405 Dolomite Ln
- 2338 Jeffy Trail
- 8310 Dolomite Ln
- 2306 Bedner Rd
- 6853 Shagbark Ct
- 8253 Mayo Dr Unit 201
- 8253 Mayo Dr Unit 103
- 8253 Mayo Dr Unit 304
- 8253 Mayo Dr Unit 205
- 7715 Dr
- 8280 Starr Grass Dr Unit 8280
- 8263 Starr Grass Dr
- 7706 Stones Throw Dr
- 1814 Masters Ln
- 8206 Starr Grass Dr Unit 204
- 8206 Starr Grass Dr Unit 209
- 8206 Starr Grass Dr Unit 103
- 8206 Starr Grass Dr Unit 106
- 8206 Starr Grass Dr Unit 306
