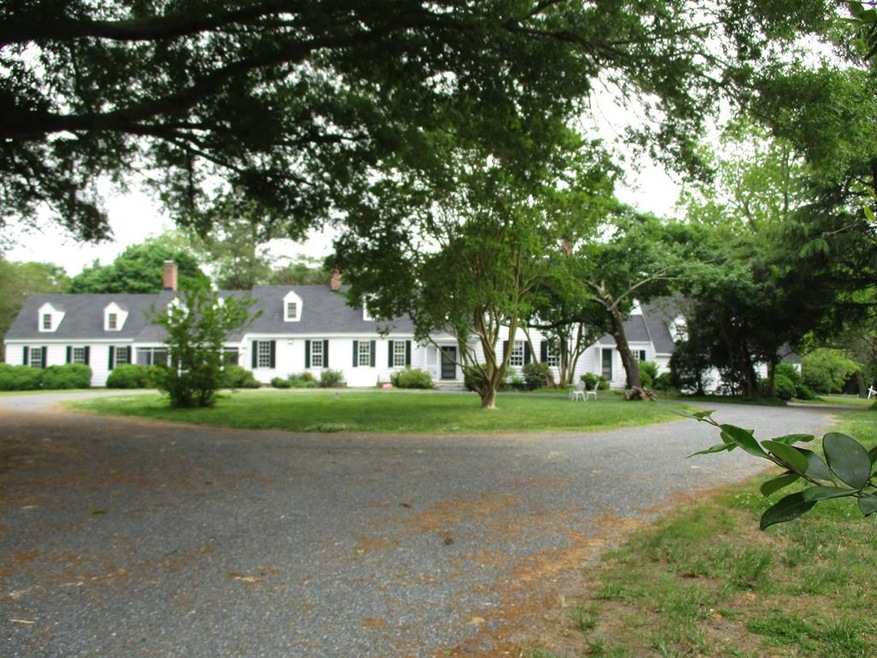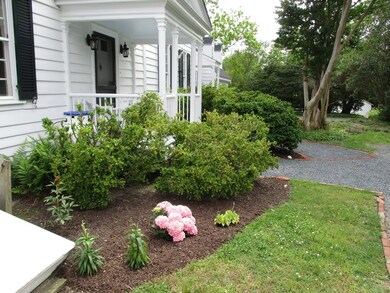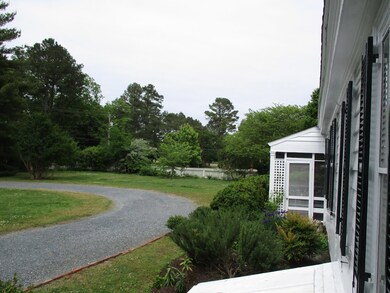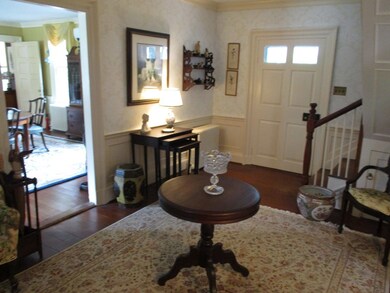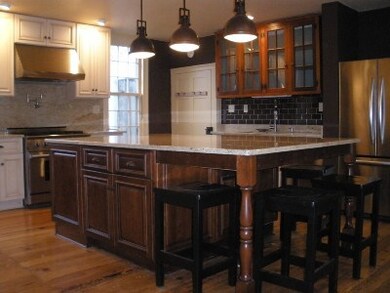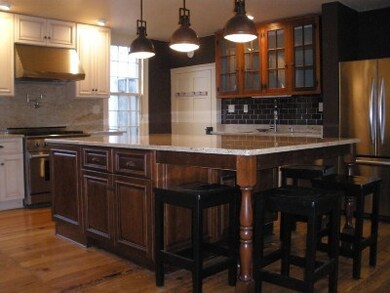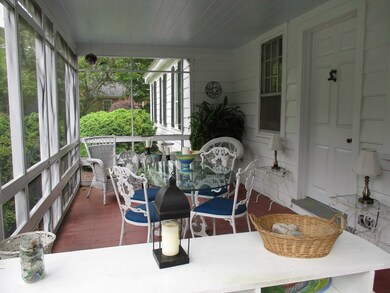
23454 Front St Accomac, VA 23301
Highlights
- 1.34 Acre Lot
- Main Floor Bedroom
- No HOA
- Wood Flooring
- Great Room
- 5-minute walk to Accomack Parks & Recreation
About This Home
As of March 2022Eastern Shore's most historically significant house, The Haven. Near 3 years of renovations is now completed, interior & exterior, as well as the grounds, all with complete respect to its historical attributes and mature plantings. Exquisite kitchen with massive granite island, wine cooler, commercial grade range and hood, pot filler, custom cabinetry. Adjacent are two screened porches, formal dining room, family room each with fireplace. 150' length and 1 room deep, commonly know as" Big house little house, kitchen colonnade.". the architectural style most revered. Several heating systems and cooling for energy efficiency. Master ensuite on the 1st floor. Original heart of pine floors throughout. The county seat, Accomac, is amiable to turning these types of home into B&Bs.
Last Agent to Sell the Property
LEWIN & CARR INC. License #0225055270 Listed on: 09/19/2019
Home Details
Home Type
- Single Family
Est. Annual Taxes
- $2,326
Year Built
- Built in 1794
Lot Details
- 1.34 Acre Lot
- Historic Home
Parking
- 2 Car Attached Garage
- Stone Driveway
- Open Parking
Home Design
- Composition Roof
- Wood Siding
- Lead Paint Disclosure
Interior Spaces
- 4,102 Sq Ft Home
- 2-Story Property
- Sheet Rock Walls or Ceilings
- Window Treatments
- Insulated Doors
- Great Room
- Living Room with Fireplace
- Dining Room
- Den with Fireplace
- Screened Porch
- Wood Flooring
- Crawl Space
Kitchen
- Eat-In Kitchen
- Range with Range Hood
- Microwave
- Dishwasher
Bedrooms and Bathrooms
- 5 Bedrooms
- Main Floor Bedroom
Laundry
- Dryer
- Washer
Home Security
- Storm Windows
- Storm Doors
Schools
- Accawmacke Elementary School
- Nandua Middle School
- Nandua High School
Utilities
- Cooling Available
- Heating System Uses Oil
- Heat Pump System
- Well
- Electric Water Heater
- Septic Tank
- Cable TV Available
Additional Features
- Level Entry For Accessibility
- Shed
Community Details
- No Home Owners Association
- Accomac Subdivision
Listing and Financial Details
- $276,900 per year additional tax assessments
Ownership History
Purchase Details
Home Financials for this Owner
Home Financials are based on the most recent Mortgage that was taken out on this home.Purchase Details
Similar Home in Accomac, VA
Home Values in the Area
Average Home Value in this Area
Purchase History
| Date | Type | Sale Price | Title Company |
|---|---|---|---|
| Grant Deed | $420,000 | Fidelity Nat L Title Ins Co | |
| Grant Deed | $249,900 | Fidelity Nat L Title Ins Co |
Mortgage History
| Date | Status | Loan Amount | Loan Type |
|---|---|---|---|
| Open | $185,000 | Construction |
Property History
| Date | Event | Price | Change | Sq Ft Price |
|---|---|---|---|---|
| 03/17/2022 03/17/22 | Sold | $435,000 | -12.7% | $106 / Sq Ft |
| 03/17/2022 03/17/22 | Pending | -- | -- | -- |
| 06/28/2021 06/28/21 | For Sale | $498,500 | +18.7% | $122 / Sq Ft |
| 05/19/2020 05/19/20 | Sold | $420,000 | 0.0% | $102 / Sq Ft |
| 05/05/2020 05/05/20 | Pending | -- | -- | -- |
| 09/20/2019 09/20/19 | For Sale | $420,000 | -- | $102 / Sq Ft |
Tax History Compared to Growth
Tax History
| Year | Tax Paid | Tax Assessment Tax Assessment Total Assessment is a certain percentage of the fair market value that is determined by local assessors to be the total taxable value of land and additions on the property. | Land | Improvement |
|---|---|---|---|---|
| 2024 | $2,481 | $512,700 | $30,500 | $482,200 |
| 2023 | $2,018 | $339,100 | $30,000 | $309,100 |
| 2022 | $2,018 | $339,100 | $30,000 | $309,100 |
| 2021 | $1,796 | $294,400 | $30,000 | $264,400 |
| 2020 | $1,796 | $294,400 | $30,000 | $264,400 |
| 2019 | $1,689 | $276,900 | $30,000 | $246,900 |
| 2018 | $1,689 | $276,900 | $30,000 | $246,900 |
| 2017 | $1,706 | $279,600 | $30,000 | $249,600 |
| 2016 | $1,706 | $279,600 | $30,000 | $249,600 |
| 2015 | $1,667 | $287,400 | $30,000 | $257,400 |
| 2014 | $1,667 | $287,400 | $30,000 | $257,400 |
| 2013 | -- | $294,600 | $27,500 | $267,100 |
Agents Affiliated with this Home
-
Andrea Zember
A
Seller's Agent in 2022
Andrea Zember
COLDWELL BANKER HARBOUR REALTY
(757) 787-1305
7 in this area
95 Total Sales
-
Irene Lewin

Seller's Agent in 2020
Irene Lewin
LEWIN & CARR INC.
(757) 710-6712
11 in this area
181 Total Sales
Map
Source: Eastern Shore Association of REALTORS®
MLS Number: 50613
APN: 086-A1-A0-00-0064-00
- 23393 Back St
- 23304 Back St
- 00 Lankford Hwy
- 9 Acres Lankford Hwy Unit n/a
- 3.04 AC Lankford Hwy Unit 6 & 7
- 22338 Accomac Rd
- 24324 Adams Hill Dr
- 24409 Tasley Rd
- 22024 Lankford Hwy
- 21434 Adams Rd
- Lot6&7 Daugherty Rd Unit 6 & 7
- 0 Cherry Hill Rd
- 23990 Custis Neck Rd
- 24010 Custis Neck Rd
- .69 ac Merry Branch Rd
- 24385 Dix Farm Dr
- Lot 19 Folly Creek Club Ln Unit 19
- 25196 Clark St
- 25135 Mount Oregon Dr
- 26014 Nedab Dr
