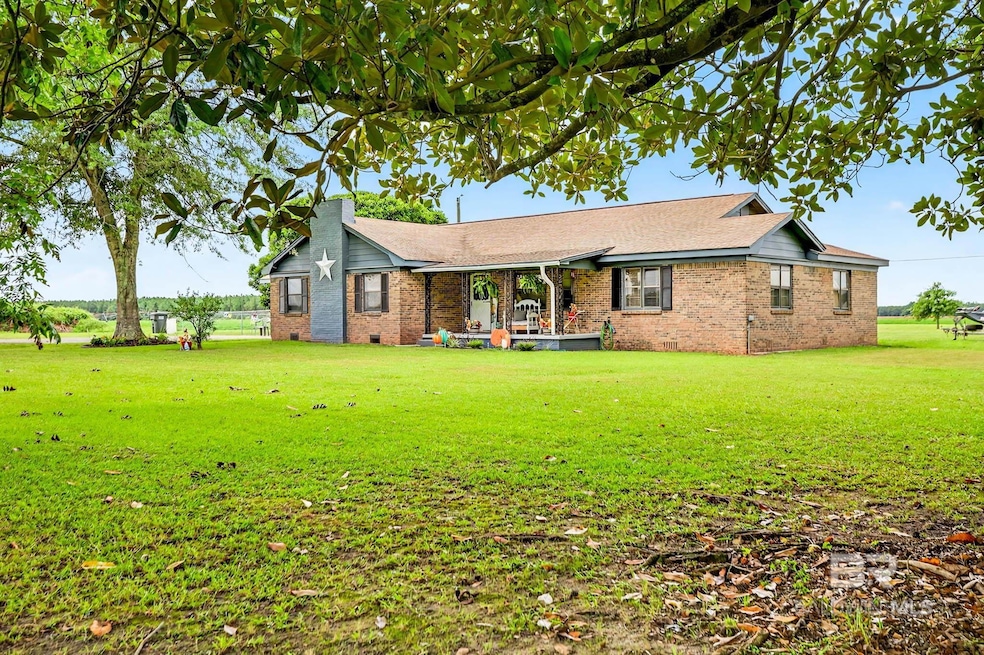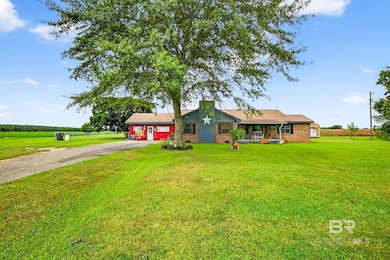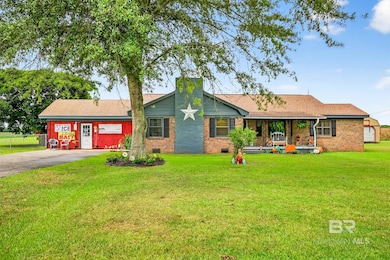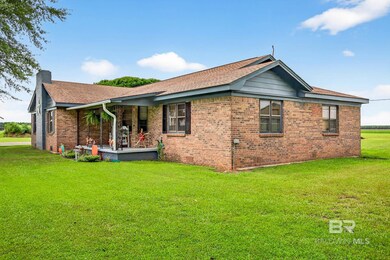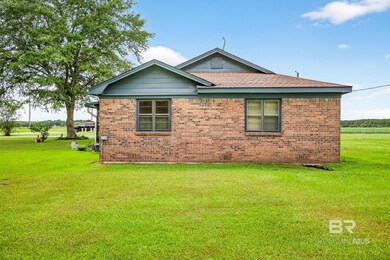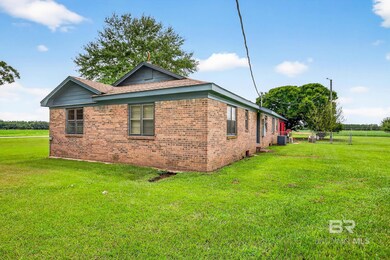23455 Redtown Rd Atmore, AL 36502
Estimated payment $1,504/month
Highlights
- Barn
- No HOA
- Formal Dining Room
- Wood Flooring
- Breakfast Area or Nook
- Brick or Stone Mason
About This Home
Peaceful Country 2-Acre Homestead Surrounded by Open Fields-Charming brick home featuring a newly renovated tile bathroom. Kitchen and laundry updated with modern light fixtures and LPV flooring. Beautiful original heart pine walls, newly slicked ceilings, and a mix of original hardwood, tile, LPV, and stunning wood plank laminate in the foyer. The spacious living room boasts a cozy gas-burning fireplace with potential to convert back to wood-burning. Well-maintained HVAC system (2018). A cozy area/sunroom leads to the converted garage—now an income-producing bait shop—heated and cooled by a mini split (2022). This versatile space offers endless possibilities for the new owner. Exterior updates include complete replacement of soffit/ fascia boards with a fresh coat of paint in April of this year (2025). This home has a 30 yr. durable three-tab architectural roof (17 yrs old). The property features mature nut and fruit bearing pecan, pear, kumquat, and also oak and magnolia trees, plus a fenced area (2023) for pets. An old barn sits beside a 24x24 open slab ready for your vision.Located in the Baldwin County School District and just a short drive to the Alabama River, Historic Fort Mims, Lake Patterson, and Smith Lake.Call your favorite agent today to SHOW you around! Buyer to verify all information during due diligence.
Listing Agent
JPAR Gulf Coast - Spanish Fort Brokerage Phone: 251-294-1416 Listed on: 08/18/2025

Home Details
Home Type
- Single Family
Est. Annual Taxes
- $658
Year Built
- Built in 1965
Lot Details
- 2 Acre Lot
- Partially Fenced Property
- Few Trees
Parking
- Side or Rear Entrance to Parking
Home Design
- Ranch Property
- Brick or Stone Mason
- Dimensional Roof
- Wood Siding
Interior Spaces
- 2,669 Sq Ft Home
- 1-Story Property
- Ceiling Fan
- Wood Burning Fireplace
- Gas Log Fireplace
- Living Room with Fireplace
- Formal Dining Room
Kitchen
- Breakfast Area or Nook
- Electric Range
Flooring
- Wood
- Laminate
- Tile
Bedrooms and Bathrooms
- 3 Bedrooms
- 1 Full Bathroom
Schools
- Perdido Elementary School
- Not Baldwin County Middle School
- Baldwin County High School
Farming
- Barn
Utilities
- Cooling Available
- Heat Pump System
- Electric Water Heater
- Septic Tank
Community Details
- No Home Owners Association
Listing and Financial Details
- Assessor Parcel Number 0806130000007.000
Map
Home Values in the Area
Average Home Value in this Area
Tax History
| Year | Tax Paid | Tax Assessment Tax Assessment Total Assessment is a certain percentage of the fair market value that is determined by local assessors to be the total taxable value of land and additions on the property. | Land | Improvement |
|---|---|---|---|---|
| 2024 | $609 | $21,920 | $2,120 | $19,800 |
| 2023 | $499 | $18,180 | $1,680 | $16,500 |
| 2022 | $424 | $15,780 | $0 | $0 |
| 2021 | $379 | $14,240 | $0 | $0 |
| 2020 | $355 | $13,480 | $0 | $0 |
| 2019 | $315 | $12,140 | $0 | $0 |
| 2018 | $156 | $11,640 | $0 | $0 |
| 2017 | $0 | $11,440 | $0 | $0 |
| 2016 | -- | $11,360 | $0 | $0 |
| 2015 | -- | $10,800 | $0 | $0 |
| 2014 | -- | $10,300 | $0 | $0 |
| 2013 | -- | $10,300 | $0 | $0 |
Property History
| Date | Event | Price | List to Sale | Price per Sq Ft |
|---|---|---|---|---|
| 11/03/2025 11/03/25 | Price Changed | $275,000 | -4.8% | $103 / Sq Ft |
| 10/14/2025 10/14/25 | Price Changed | $289,000 | -3.6% | $108 / Sq Ft |
| 09/14/2025 09/14/25 | Price Changed | $299,900 | -4.8% | $112 / Sq Ft |
| 08/18/2025 08/18/25 | For Sale | $314,900 | -- | $118 / Sq Ft |
Purchase History
| Date | Type | Sale Price | Title Company |
|---|---|---|---|
| Warranty Deed | $57,500 | None Available | |
| Warranty Deed | $57,000 | None Available | |
| Interfamily Deed Transfer | -- | None Available | |
| Survivorship Deed | -- | Alt |
Source: Baldwin REALTORS®
MLS Number: 383576
APN: 08-06-13-0-000-007.000
- OO Lottie Rd
- 0 Lottie Rd
- 58979 Jack Springs Rd
- 58203 Jack Springs Rd
- 10294 Jack Springs Rd
- 201 Booneville Rd
- 4595 Poarch Rd
- 5060 Jack Springs Rd
- 0 Lonnie Hadley Rd Unit 4 & 5 11548674
- 150 Ruth Estates Dr
- 23799 Lonnie Hadley Rd
- 23799 Lonnie Hadley Rd Unit 1
- Lot 13A Davis Pond Rd
- Lot 14 Davis Pond Rd
- 0 Jack Springs Rd Unit 372996
- Lot 3 Mccullough Rd
- 6000 Block Scranage Rd
- 1147 MacK Pond Rd
- 0 George Thomley Rd
- 68697 Scranage Rd
