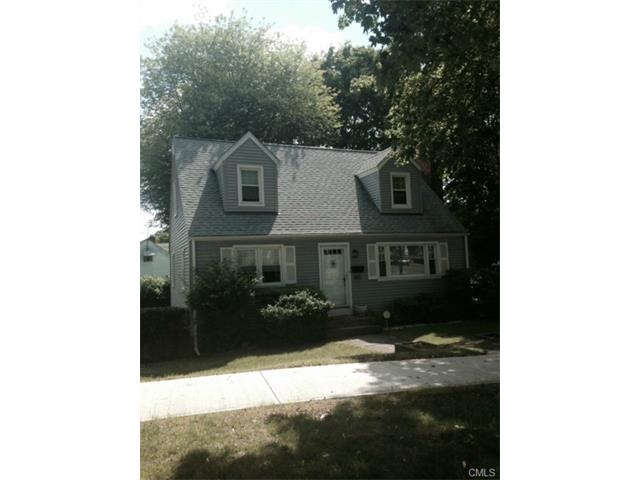
2346 Madison Ave Bridgeport, CT 06606
North End NeighborhoodHighlights
- Health Club
- Cape Cod Architecture
- 1 Fireplace
- Medical Services
- Property is near public transit
- No HOA
About This Home
As of November 2023YOU WILL LOVE this expanded Cape that boasts a sunny Kitchen with breakfast bar, light filled eat-in area and plenty of cabinets. The charming spacious Living Room offers a cozy fireplace and large picture window. The first floor also has a master bedroom and additional bedroom/den/office that is versatile and can suite your many needs. The upper level with a full bath features two large Bedrooms with hardwood floors that also has some storage. Newer windows, roof, and siding. Large basement with wash sink, workshop and storage walks out to the entertaining ready backyard with stone fireplace and privacy hedge. House is selling "as is'.
Home Details
Home Type
- Single Family
Est. Annual Taxes
- $5,395
Year Built
- Built in 1943
Lot Details
- 7,841 Sq Ft Lot
- Level Lot
- Many Trees
Parking
- Off-Street Parking
Home Design
- Cape Cod Architecture
- Concrete Foundation
- Frame Construction
- Asphalt Shingled Roof
- Vinyl Siding
Interior Spaces
- 1,384 Sq Ft Home
- 1 Fireplace
- Thermal Windows
- Basement Fills Entire Space Under The House
- Storage In Attic
- Home Security System
Kitchen
- Built-In Oven
- Cooktop
- Microwave
- Dishwasher
Bedrooms and Bathrooms
- 3 Bedrooms
Laundry
- Dryer
- Washer
Outdoor Features
- Patio
- Porch
Location
- Property is near public transit
- Property is near shops
Utilities
- Baseboard Heating
- Heating System Uses Oil
- Fuel Tank Located in Basement
Listing and Financial Details
- Exclusions: MIRROR IN FIRST FLOOR BATH
Community Details
Overview
- No Home Owners Association
Amenities
- Medical Services
- Public Transportation
Recreation
- Health Club
Ownership History
Purchase Details
Home Financials for this Owner
Home Financials are based on the most recent Mortgage that was taken out on this home.Purchase Details
Home Financials for this Owner
Home Financials are based on the most recent Mortgage that was taken out on this home.Purchase Details
Map
Similar Homes in the area
Home Values in the Area
Average Home Value in this Area
Purchase History
| Date | Type | Sale Price | Title Company |
|---|---|---|---|
| Warranty Deed | $360,000 | None Available | |
| Warranty Deed | $360,000 | None Available | |
| Warranty Deed | $163,000 | -- | |
| Warranty Deed | $163,000 | -- | |
| Quit Claim Deed | -- | -- | |
| Quit Claim Deed | -- | -- |
Mortgage History
| Date | Status | Loan Amount | Loan Type |
|---|---|---|---|
| Open | $342,000 | Purchase Money Mortgage | |
| Closed | $342,000 | Purchase Money Mortgage | |
| Previous Owner | $158,110 | New Conventional |
Property History
| Date | Event | Price | Change | Sq Ft Price |
|---|---|---|---|---|
| 11/07/2023 11/07/23 | Sold | $360,000 | +7.5% | $84 / Sq Ft |
| 08/06/2023 08/06/23 | For Sale | $335,000 | +105.5% | $78 / Sq Ft |
| 09/25/2015 09/25/15 | Sold | $163,000 | -4.1% | $118 / Sq Ft |
| 08/26/2015 08/26/15 | Pending | -- | -- | -- |
| 06/17/2015 06/17/15 | For Sale | $170,000 | -- | $123 / Sq Ft |
Tax History
| Year | Tax Paid | Tax Assessment Tax Assessment Total Assessment is a certain percentage of the fair market value that is determined by local assessors to be the total taxable value of land and additions on the property. | Land | Improvement |
|---|---|---|---|---|
| 2024 | $6,717 | $154,599 | $70,239 | $84,360 |
| 2023 | $6,717 | $154,599 | $70,239 | $84,360 |
| 2022 | $6,717 | $154,599 | $70,239 | $84,360 |
| 2021 | $6,717 | $154,599 | $70,239 | $84,360 |
| 2020 | $5,766 | $106,790 | $40,380 | $66,410 |
| 2019 | $5,766 | $106,790 | $40,380 | $66,410 |
| 2018 | $5,806 | $106,790 | $40,380 | $66,410 |
| 2017 | $5,806 | $106,790 | $40,380 | $66,410 |
| 2016 | $5,806 | $106,790 | $40,380 | $66,410 |
| 2015 | $5,395 | $127,840 | $46,640 | $81,200 |
| 2014 | $5,395 | $127,840 | $46,640 | $81,200 |
Source: SmartMLS
MLS Number: 99109657
APN: BRID-002380-000003
- 725 Merritt St
- 866 Merritt St
- 716 Burnsford Ave
- 2156 Madison Ave
- 548 Queen St
- 535 Jewett Ave
- 226 Alberta St
- 32 Ameridge Dr Unit 32
- 3439 Park Ave
- 545 Burnsford Ave
- 48 Enid St Unit C
- 161 Brion Dr
- 790 Thorme St
- 40 Martha Place
- 57 Rena Place
- 65 Rena Place
- 60 Homeland St
- 519 Birmingham St
- 3200 Park Ave Unit 10A1
- 3200 Park Ave Unit 10A2
