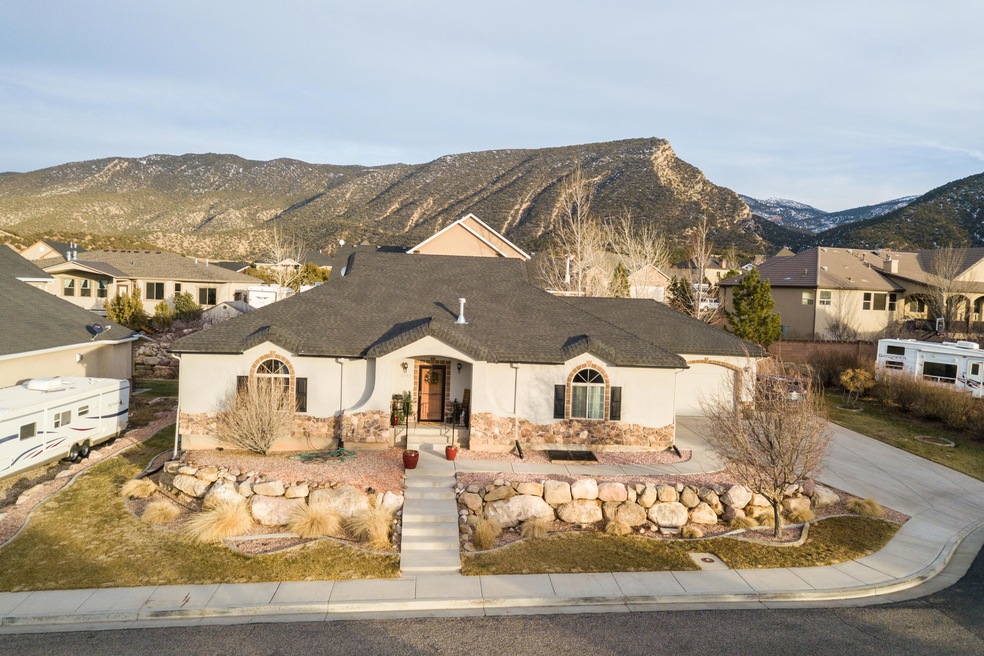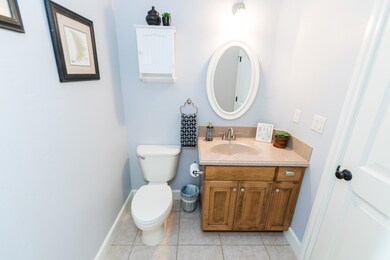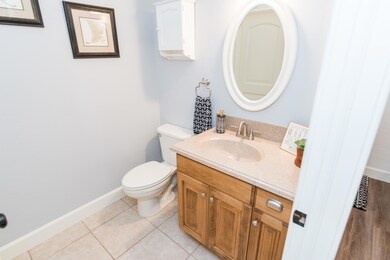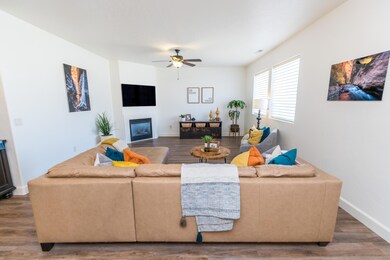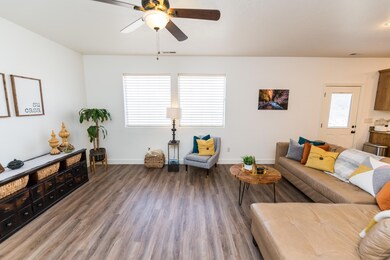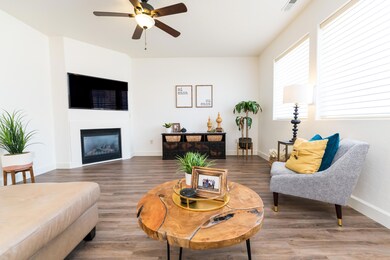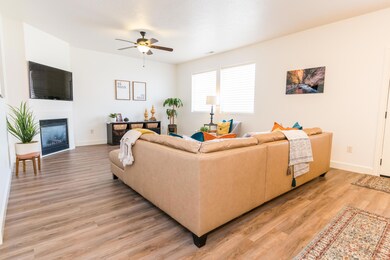
2346 N 950 E Cedar City, UT 84721
Highlights
- Ranch Style House
- Fireplace
- 3 Car Attached Garage
- No HOA
- Porch
- Double Pane Windows
About This Home
As of July 2020Incredible custom 5 bed, 3.5 bath, 3 car garage home in Canyon Gate! Featuring an open floor plan with gorgeous brand new laminate floor throughout, granite countertops in the kitchen, 2 master bedrooms with large walk-in closets and luxurious master bath. Basement offers an open family room with kitchenette and woodstove, cozy in-home theater, large game room, spacious bedrooms, and a previous dance studio that could be used as a studio, office, bedroom, etc. with separate access through the garage. The 3-car garage with built-in shelving provides plenty of storage and parking space. Sitting on 0.28 acres with beautiful landscaping, this home is a must-see!
Last Agent to Sell the Property
Re/Max Properties License #8543923SA00 Listed on: 03/26/2020

Home Details
Home Type
- Single Family
Est. Annual Taxes
- $2,467
Year Built
- Built in 2007
Lot Details
- 0.28 Acre Lot
- Property is Fully Fenced
- Sprinkler System
Parking
- 3 Car Attached Garage
- Garage Door Opener
Home Design
- Ranch Style House
- Frame Construction
- Asphalt Shingled Roof
- Stucco
- Stone
Interior Spaces
- 4,774 Sq Ft Home
- ENERGY STAR Qualified Ceiling Fan
- Ceiling Fan
- Fireplace
- Double Pane Windows
- Basement
- Interior Basement Entry
Kitchen
- Range
- Dishwasher
- Disposal
Flooring
- Wall to Wall Carpet
- Laminate
- Tile
Bedrooms and Bathrooms
- 5 Bedrooms
Outdoor Features
- Patio
- Porch
Utilities
- Forced Air Heating and Cooling System
- Heating System Uses Gas
- Gas Water Heater
Community Details
- No Home Owners Association
- Canyon Gate Subdivision
Listing and Financial Details
- Assessor Parcel Number B-1802-0015-0000
Ownership History
Purchase Details
Home Financials for this Owner
Home Financials are based on the most recent Mortgage that was taken out on this home.Purchase Details
Home Financials for this Owner
Home Financials are based on the most recent Mortgage that was taken out on this home.Purchase Details
Home Financials for this Owner
Home Financials are based on the most recent Mortgage that was taken out on this home.Purchase Details
Similar Homes in Cedar City, UT
Home Values in the Area
Average Home Value in this Area
Purchase History
| Date | Type | Sale Price | Title Company |
|---|---|---|---|
| Warranty Deed | -- | Inwest Title Services | |
| Deed | -- | -- | |
| Interfamily Deed Transfer | -- | -- | |
| Special Warranty Deed | -- | Cedar Title Inc |
Mortgage History
| Date | Status | Loan Amount | Loan Type |
|---|---|---|---|
| Open | $80,000 | Credit Line Revolving | |
| Open | $332,000 | New Conventional | |
| Previous Owner | $270,691 | FHA | |
| Previous Owner | $2,758 | No Value Available | |
| Previous Owner | -- | No Value Available | |
| Previous Owner | $291,650 | Stand Alone Refi Refinance Of Original Loan | |
| Previous Owner | $155,000 | New Conventional | |
| Previous Owner | $167,500 | Construction |
Property History
| Date | Event | Price | Change | Sq Ft Price |
|---|---|---|---|---|
| 07/15/2020 07/15/20 | Sold | -- | -- | -- |
| 06/08/2020 06/08/20 | Pending | -- | -- | -- |
| 12/12/2019 12/12/19 | For Sale | $440,000 | +25.8% | $92 / Sq Ft |
| 12/16/2015 12/16/15 | Sold | -- | -- | -- |
| 11/11/2015 11/11/15 | Pending | -- | -- | -- |
| 03/05/2015 03/05/15 | For Sale | $349,900 | -- | $73 / Sq Ft |
Tax History Compared to Growth
Tax History
| Year | Tax Paid | Tax Assessment Tax Assessment Total Assessment is a certain percentage of the fair market value that is determined by local assessors to be the total taxable value of land and additions on the property. | Land | Improvement |
|---|---|---|---|---|
| 2023 | $3,298 | $409,585 | $66,005 | $343,580 |
| 2022 | $2,896 | $315,060 | $50,770 | $264,290 |
| 2021 | $2,534 | $275,665 | $35,340 | $240,325 |
| 2020 | $2,563 | $247,205 | $29,120 | $218,085 |
| 2019 | $2,509 | $231,545 | $29,120 | $202,425 |
| 2018 | $2,467 | $220,185 | $27,380 | $192,805 |
| 2017 | $2,395 | $210,400 | $22,815 | $187,585 |
| 2016 | $2,481 | $193,370 | $22,815 | $170,555 |
| 2015 | $1,974 | $153,125 | $0 | $0 |
| 2014 | $1,885 | $136,790 | $0 | $0 |
Agents Affiliated with this Home
-

Seller's Agent in 2020
Landon Anglin
RE/MAX
(435) 704-4697
449 Total Sales
-

Buyer's Agent in 2020
Jennifer Davis
ERA Realty Center
(435) 586-9775
710 Total Sales
-
B
Seller's Agent in 2015
Brie Taylor
KW Ascend Keller Williams Realty (Success 2)
-
D
Seller Co-Listing Agent in 2015
Darren Gross
KW Ascend Keller Williams Realty (Success 2)
-
D
Buyer's Agent in 2015
DONNA CHRISTENSEN
ERA Realty Center (New Harmony)
Map
Source: Iron County Board of REALTORS®
MLS Number: 88367
APN: B-1802-0015-0000
- 2254 Amberwood Ln
- 2154 N Sumack Cir
- 2204 N Bridge Water Rd
- 2085 N Ashdown Forest Rd
- 733 E 2200 N
- 1115 E Fiddlers Canyon Rd
- 733 E Red Cedar Dr
- 2121 N Cobblecreek Dr
- 967 E Cellowood Ln
- 8.58 acres Main St & Canyon Center Dr
- 790 E Fiddlers Canyon Rd
- 1152 Smokey Trail Way
- 1952 N Pinyon Grove Cir S
- 1906 N Pinyon Grove Cir
- 1945 N Pinyon Grove Cir
- 1937 N Pinyon Grove Cir
- 1930 N Pinyon Grove Cir E
- 669 E E Fiddlers Canyon Rd
- 673 E Fiddlers Canyon Rd
