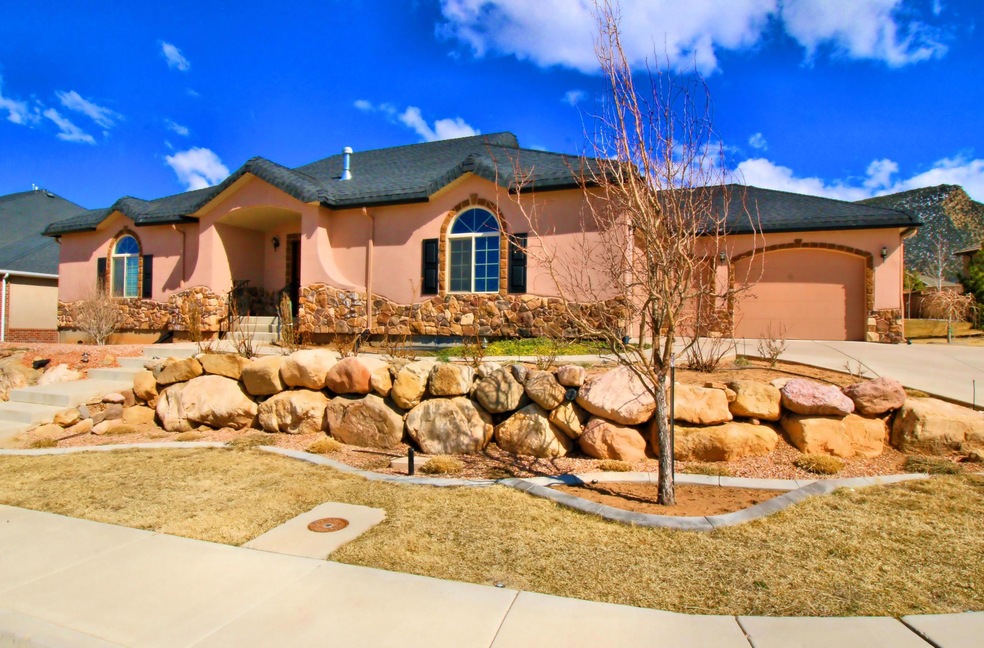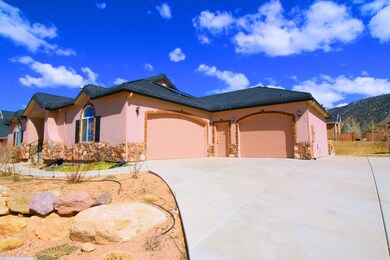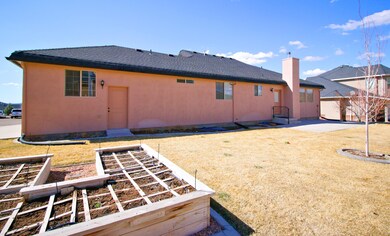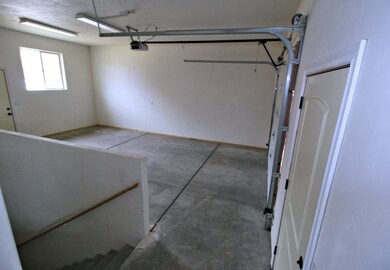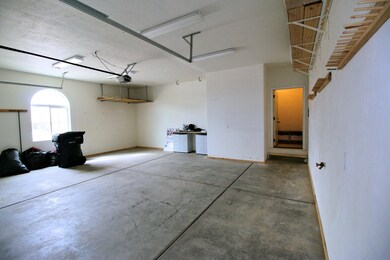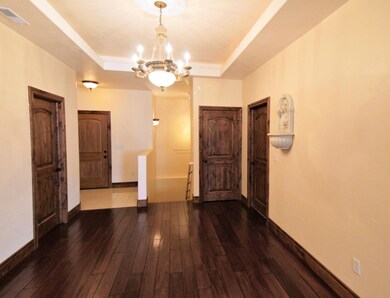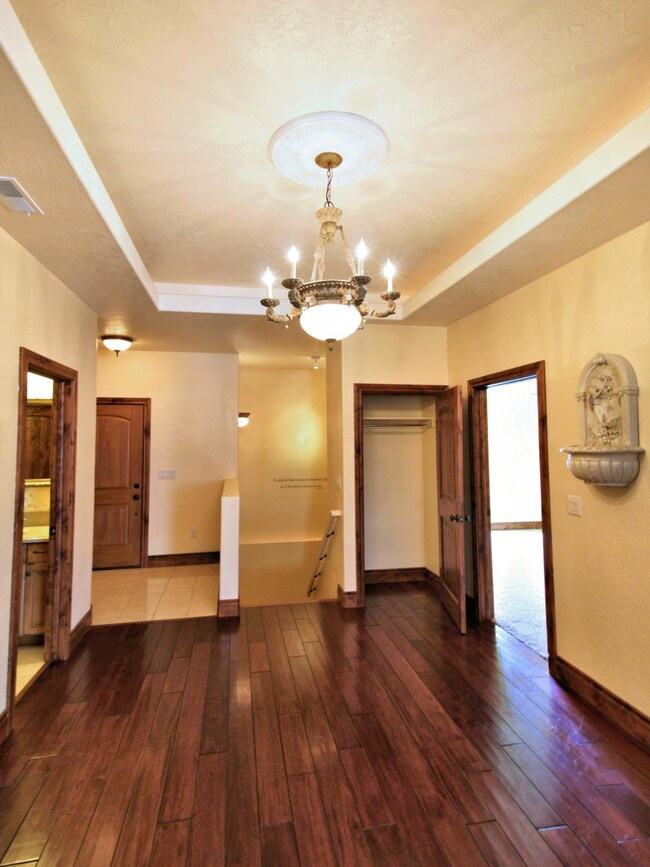
2346 N 950 E Cedar City, UT 84721
Highlights
- Ranch Style House
- No HOA
- Fireplace
- Wood Flooring
- 3 Car Detached Garage
- Porch
About This Home
As of July 2020Beautiful home with all the extras located in Cedar City’s Exclusive Canyon Gate Neighborhood! Enjoy fantastic sunsets while strolling paved community walking trails. Property Highlights: Gorgeous Granite Kitchen w/custom cabinets, Elegant Hardwood Flooring, 2 Master Bedrooms, Dance Room w/sprung floor, HUGE Recreation Room, and Custom multi-leveled Theater Room w/Rope Lighting; located under the garage for extra sound proofing and space! Additional features: Reverse Osmosis Water Filter, Solar Hot Water, Whole House Humidifier and Air Cleaner, Fully Landscaped w/Sprinkler System, 160 Gallon Soft Water Tanks, Gas Fireplace, Wood Stove w/Rock Facing, Wired for Cable in 12 Locations, Downstairs Kitchenette, Library/Dining Room, Raised Garden Area w/Drip System, Jetted Tub... "Silhouette" Blinds Throughout, Large Foyer, 2 Separate HVAC Units and Garage Basement Entrance, and a 3 car garage with additional RV pad. Home has it all and is a MUST SEE!!
Last Agent to Sell the Property
Brie Taylor
KW St George Keller Williams Realty (Success 2) Listed on: 03/07/2015
Co-Listed By
Darren Gross
KW St George Keller Williams Realty (Success 2) License #8491673-SA00
Last Buyer's Agent
DONNA CHRISTENSEN
ERA Realty Center (New Harmony)
Home Details
Home Type
- Single Family
Est. Annual Taxes
- $1,885
Year Built
- Built in 2007
Lot Details
- 0.28 Acre Lot
- Property is Fully Fenced
- Sprinkler System
Parking
- 3 Car Detached Garage
- Garage Door Opener
Home Design
- Ranch Style House
- Frame Construction
- Asphalt Shingled Roof
- Stucco
- Stone
Interior Spaces
- 4,774 Sq Ft Home
- ENERGY STAR Qualified Ceiling Fan
- Ceiling Fan
- Fireplace
- Double Pane Windows
- Basement
- Interior Basement Entry
Kitchen
- Range
- Dishwasher
- Disposal
Flooring
- Wood
- Wall to Wall Carpet
Bedrooms and Bathrooms
- 5 Bedrooms
Outdoor Features
- Patio
- Porch
Schools
- Canyon View Middle School
- Canyon View High School
Utilities
- Forced Air Heating and Cooling System
- Heating System Uses Gas
- Gas Water Heater
Community Details
- No Home Owners Association
- Canyon Gate Subdivision
Listing and Financial Details
- Assessor Parcel Number B-1802-0015-0000
Ownership History
Purchase Details
Home Financials for this Owner
Home Financials are based on the most recent Mortgage that was taken out on this home.Purchase Details
Home Financials for this Owner
Home Financials are based on the most recent Mortgage that was taken out on this home.Purchase Details
Home Financials for this Owner
Home Financials are based on the most recent Mortgage that was taken out on this home.Purchase Details
Similar Homes in Cedar City, UT
Home Values in the Area
Average Home Value in this Area
Purchase History
| Date | Type | Sale Price | Title Company |
|---|---|---|---|
| Warranty Deed | -- | Inwest Title Services | |
| Deed | -- | -- | |
| Interfamily Deed Transfer | -- | -- | |
| Special Warranty Deed | -- | Cedar Title Inc |
Mortgage History
| Date | Status | Loan Amount | Loan Type |
|---|---|---|---|
| Open | $80,000 | Credit Line Revolving | |
| Open | $332,000 | New Conventional | |
| Previous Owner | $270,691 | FHA | |
| Previous Owner | $2,758 | No Value Available | |
| Previous Owner | -- | No Value Available | |
| Previous Owner | $291,650 | Stand Alone Refi Refinance Of Original Loan | |
| Previous Owner | $155,000 | New Conventional | |
| Previous Owner | $167,500 | Construction |
Property History
| Date | Event | Price | Change | Sq Ft Price |
|---|---|---|---|---|
| 07/15/2020 07/15/20 | Sold | -- | -- | -- |
| 06/08/2020 06/08/20 | Pending | -- | -- | -- |
| 12/12/2019 12/12/19 | For Sale | $440,000 | +25.8% | $92 / Sq Ft |
| 12/16/2015 12/16/15 | Sold | -- | -- | -- |
| 11/11/2015 11/11/15 | Pending | -- | -- | -- |
| 03/05/2015 03/05/15 | For Sale | $349,900 | -- | $73 / Sq Ft |
Tax History Compared to Growth
Tax History
| Year | Tax Paid | Tax Assessment Tax Assessment Total Assessment is a certain percentage of the fair market value that is determined by local assessors to be the total taxable value of land and additions on the property. | Land | Improvement |
|---|---|---|---|---|
| 2023 | $3,298 | $409,585 | $66,005 | $343,580 |
| 2022 | $2,896 | $315,060 | $50,770 | $264,290 |
| 2021 | $2,534 | $275,665 | $35,340 | $240,325 |
| 2020 | $2,563 | $247,205 | $29,120 | $218,085 |
| 2019 | $2,509 | $231,545 | $29,120 | $202,425 |
| 2018 | $2,467 | $220,185 | $27,380 | $192,805 |
| 2017 | $2,395 | $210,400 | $22,815 | $187,585 |
| 2016 | $2,481 | $193,370 | $22,815 | $170,555 |
| 2015 | $1,974 | $153,125 | $0 | $0 |
| 2014 | $1,885 | $136,790 | $0 | $0 |
Agents Affiliated with this Home
-
Landon Anglin

Seller's Agent in 2020
Landon Anglin
RE/MAX
(435) 704-4697
462 Total Sales
-
Jennifer Davis

Buyer's Agent in 2020
Jennifer Davis
ERA Realty Center
(435) 586-9775
727 Total Sales
-
B
Seller's Agent in 2015
Brie Taylor
KW St George Keller Williams Realty (Success 2)
-
D
Seller Co-Listing Agent in 2015
Darren Gross
KW St George Keller Williams Realty (Success 2)
-
D
Buyer's Agent in 2015
DONNA CHRISTENSEN
ERA Realty Center (New Harmony)
Map
Source: Iron County Board of REALTORS®
MLS Number: 70906
APN: B-1802-0015-0000
- 2367 Monarch Cir
- 2367 Monarch Dr
- 981 E Nichols Canyon Rd
- 2254 Amberwood Ln Unit One
- 841 E Nichols Canyon Rd
- 1073 E Nichols Canyon Rd
- 2103 N Hawthorne Ln
- 2204 N Bridgewater Rd E
- 2085 N Ashdown Forest Rd
- 733 E 2200 N
- 733 E Red Cedar Dr
- 2121 N Cobblecreek Dr
- 708 E Red Cedar Dr
- 967 E Cellowood Ln
- 1017 E 2025 N
- 8.58 acres Main St & Canyon Center Dr
- 790 E Fiddlers Canyon Rd
- 1152 Smokey Trail Way
