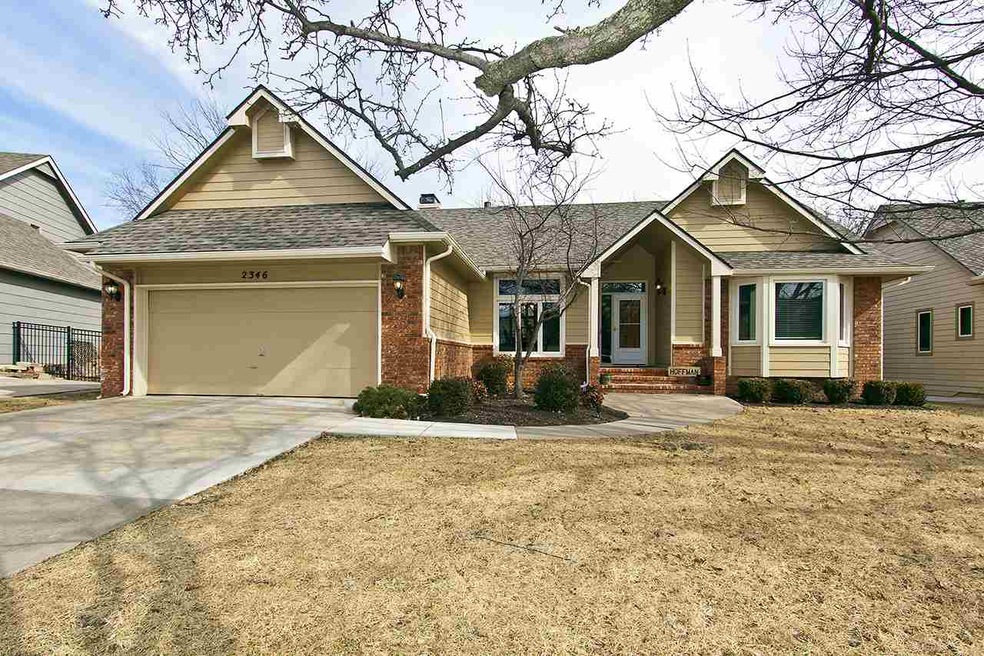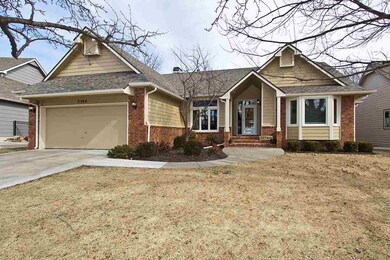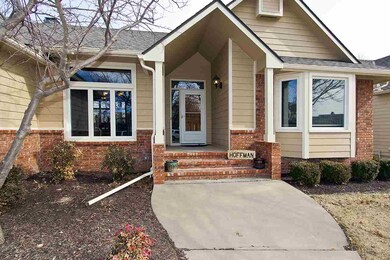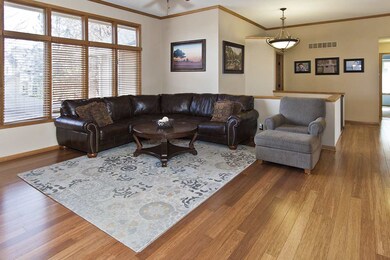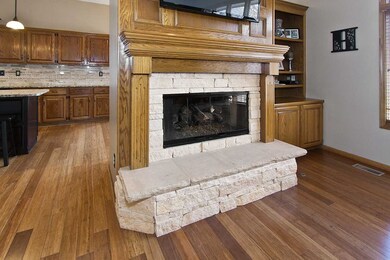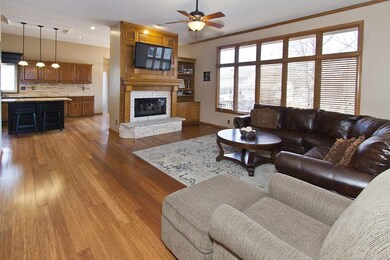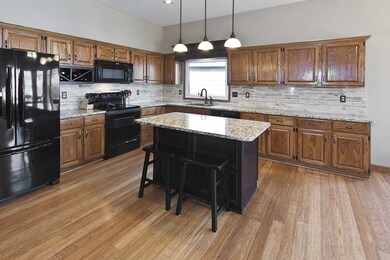
2346 N Vinegate Cir Wichita, KS 67226
Northeast Wichita NeighborhoodHighlights
- Clubhouse
- Family Room with Fireplace
- Wood Flooring
- Deck
- Ranch Style House
- Game Room
About This Home
As of July 2021Many updates in this SIX bedroom home located in a quiet cul-de-sac in Tallgrass East * Upgrades include new granite in kitchen & baths * Bamboo flooring in dining room, kitchen, living room & hallway * Newly updated limestone fireplace * New 50 year IR roof & guttering * New hot water heater * Fresh interior & exterior paint * Many new windows * Perfect set up for a larger family wanting lots of room * 3 bedrooms on the main and 3 bedrooms in the view out basement * Kitchen features generous cabinetry, center work island, & a large eating area with lots of windows, all opening to the newly updated deck area * En suite master bath looks like it just stepped out of Restoration Hardware and includes corner soaker tub, separate shower, two sinks, walk in closet & brand new granite & tile * Downstairs family area boasts a second fireplace, play area, pool table, 3 more bedrooms & a full bath * Fully fenced eastern facing backyard * Tallgrass East has one of the most amenities of any addition for family enjoyment.....huge pool + baby pool, playground, soccer field, baseball field, tennis, sand volleyball courts, and great clubhouse that can be used free of charge * Come see, you'll fall in love!!
Last Agent to Sell the Property
Reece Nichols South Central Kansas License #SP00050480 Listed on: 02/16/2018

Home Details
Home Type
- Single Family
Est. Annual Taxes
- $2,793
Year Built
- Built in 1991
Lot Details
- 8,807 Sq Ft Lot
- Cul-De-Sac
- Wrought Iron Fence
- Sprinkler System
HOA Fees
- $47 Monthly HOA Fees
Home Design
- Ranch Style House
- Brick or Stone Mason
- Frame Construction
- Composition Roof
Interior Spaces
- Ceiling Fan
- Multiple Fireplaces
- Fireplace With Gas Starter
- Attached Fireplace Door
- Window Treatments
- Family Room with Fireplace
- Living Room with Fireplace
- Formal Dining Room
- Game Room
- Home Gym
- Wood Flooring
- Storm Windows
Kitchen
- Breakfast Bar
- Oven or Range
- Electric Cooktop
- Microwave
- Dishwasher
- Kitchen Island
- Disposal
Bedrooms and Bathrooms
- 6 Bedrooms
- En-Suite Primary Bedroom
- Walk-In Closet
- 3 Full Bathrooms
- Dual Vanity Sinks in Primary Bathroom
- Separate Shower in Primary Bathroom
Laundry
- Laundry Room
- Laundry on main level
- 220 Volts In Laundry
Finished Basement
- Basement Fills Entire Space Under The House
- Bedroom in Basement
- Finished Basement Bathroom
Parking
- 2 Car Attached Garage
- Garage Door Opener
Outdoor Features
- Deck
- Rain Gutters
Schools
- Minneha Elementary School
- Coleman Middle School
- Southeast High School
Utilities
- Forced Air Heating and Cooling System
- Heating System Uses Gas
Listing and Financial Details
- Assessor Parcel Number 20173-112-04-0-32-02-027.00
Community Details
Overview
- Association fees include recreation facility, gen. upkeep for common ar
- Tallgrass Subdivision
- Greenbelt
Amenities
- Clubhouse
Recreation
- Tennis Courts
- Community Playground
- Community Pool
- Jogging Path
Ownership History
Purchase Details
Home Financials for this Owner
Home Financials are based on the most recent Mortgage that was taken out on this home.Purchase Details
Home Financials for this Owner
Home Financials are based on the most recent Mortgage that was taken out on this home.Purchase Details
Home Financials for this Owner
Home Financials are based on the most recent Mortgage that was taken out on this home.Purchase Details
Home Financials for this Owner
Home Financials are based on the most recent Mortgage that was taken out on this home.Similar Homes in Wichita, KS
Home Values in the Area
Average Home Value in this Area
Purchase History
| Date | Type | Sale Price | Title Company |
|---|---|---|---|
| Warranty Deed | -- | Security 1St Title Llc | |
| Warranty Deed | -- | Security 1St Title | |
| Warranty Deed | -- | Security 1St Title | |
| Warranty Deed | -- | None Available |
Mortgage History
| Date | Status | Loan Amount | Loan Type |
|---|---|---|---|
| Open | $248,000 | New Conventional | |
| Previous Owner | $224,400 | New Conventional | |
| Previous Owner | $182,769 | New Conventional | |
| Previous Owner | $192,850 | New Conventional | |
| Previous Owner | $150,000 | New Conventional | |
| Previous Owner | $195,600 | New Conventional |
Property History
| Date | Event | Price | Change | Sq Ft Price |
|---|---|---|---|---|
| 07/26/2021 07/26/21 | Sold | -- | -- | -- |
| 06/19/2021 06/19/21 | Pending | -- | -- | -- |
| 06/19/2021 06/19/21 | For Sale | $310,000 | +11.1% | $94 / Sq Ft |
| 03/29/2018 03/29/18 | Sold | -- | -- | -- |
| 02/25/2018 02/25/18 | Pending | -- | -- | -- |
| 02/16/2018 02/16/18 | For Sale | $279,000 | -- | $84 / Sq Ft |
Tax History Compared to Growth
Tax History
| Year | Tax Paid | Tax Assessment Tax Assessment Total Assessment is a certain percentage of the fair market value that is determined by local assessors to be the total taxable value of land and additions on the property. | Land | Improvement |
|---|---|---|---|---|
| 2025 | $4,283 | $42,378 | $8,464 | $33,914 |
| 2023 | $4,283 | $38,905 | $7,119 | $31,786 |
| 2022 | $3,884 | $34,466 | $6,716 | $27,750 |
| 2021 | $3,965 | $34,466 | $3,956 | $30,510 |
| 2020 | $3,795 | $32,879 | $3,956 | $28,923 |
| 2019 | $3,516 | $30,429 | $3,956 | $26,473 |
| 2018 | $2,977 | $25,738 | $1,714 | $24,024 |
| 2017 | $2,799 | $0 | $0 | $0 |
| 2016 | $2,758 | $0 | $0 | $0 |
| 2015 | $2,822 | $0 | $0 | $0 |
| 2014 | $2,764 | $0 | $0 | $0 |
Agents Affiliated with this Home
-

Seller's Agent in 2021
Cindy Carnahan
Reece Nichols South Central Kansas
(316) 393-3034
152 in this area
869 Total Sales
-

Seller's Agent in 2018
Carole Morriss
Reece Nichols South Central Kansas
(316) 209-4663
7 in this area
121 Total Sales
Map
Source: South Central Kansas MLS
MLS Number: 547201
APN: 112-04-0-32-02-027.00
- 2406 N Stoneybrook St
- 2323 N Stoneybrook Ct
- 2501 N Fox Run
- 2211 N Stoneybrook Ct
- 10107 E Windemere Cir
- 2530 N Greenleaf Ct
- 2534 N Greenleaf Ct
- 2323 N Brandon Cir
- 2510 N Lindberg St
- 9400 E Wilson Estates Pkwy
- 9130 E Woodspring St
- 10507 E Mainsgate St
- 8913 E Boxthorn St
- 2806 N Plumthicket St
- 9413 E Greenbriar Ct
- 2610 N Wilderness Cir
- 2801 N Fox Pointe Cir
- 8811 E Churchill Cir
- 2901 N Fox Pointe Cir
- 2209 N Penstemon St
