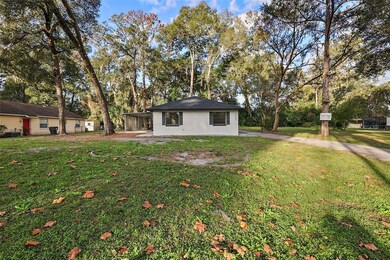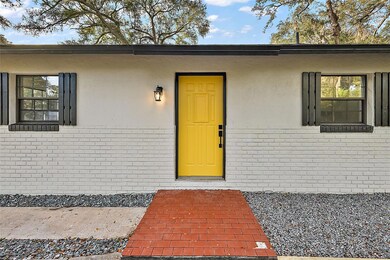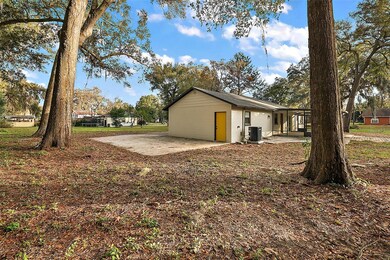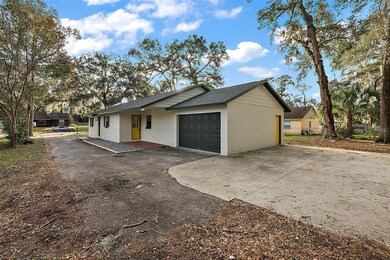
2346 NE 10th Ct Ocala, FL 34470
Northeast Ocala NeighborhoodHighlights
- Open Floorplan
- High Ceiling
- No HOA
- Vanguard High School Rated A-
- Solid Surface Countertops
- Family Room Off Kitchen
About This Home
As of July 2024NEW PRICE DROP!! Seller is willing to offer concessions to buy down 1 point for Buyer's mortgage interest rate.
This is a rare opportunity to own a high quality, freshly renovated, move-in ready property in Northeast Ocala; this property is less than 1.5 miles from the beautiful Tuscawilla Park area! This spacious & split 3 bedroom/2 bathroom home sits on 1/3 acre lot and features updated recessed lighting throughout, brand new luxury vinyl plank floors, fresh interior & exterior paint, new kitchen cabinets, granite countertops, stainless steel appliances and a beautiful mosaic tile backsplash. All major systems have been replaced, including, a new HVAC unit with ducting (2023), new water heater (2023), new garage door (2023) and a new roof with all new sheathing (2023).
The home boasts many lovely features, with the large kitchen as the star of the show. The kitchen features an oversized island with a built in range and range hood, extended countertop for seating, dishwasher, farmhouse sink, a dry bar, plenty of counter space and a pantry.
The bathrooms have been fully remodeled; the main bathroom features a fully tiled walk-in shower with a double vanity, rain shower head with a sprayer, updated lighting & updated plumbing. The second bathroom features a new tub, shower tile, rain shower head with a sprayer, a new vanity, updated lighting & updated plumbing. The bedroom closets feature convenient shelving systems, with plenty of space for storage. The washer/dryer hook-ups are located in the garage. The screened patio adds a wonderful space for relaxing after a long day.
Owner is a licensed Realtor.
Last Agent to Sell the Property
NIZZ REALTY INC Brokerage Phone: 954-526-5105 License #3494037 Listed on: 12/22/2023
Home Details
Home Type
- Single Family
Est. Annual Taxes
- $2,655
Year Built
- Built in 1986
Lot Details
- 0.3 Acre Lot
- Lot Dimensions are 82x160
- North Facing Home
- Property is zoned R1A
Parking
- 2 Car Attached Garage
Home Design
- Brick Exterior Construction
- Slab Foundation
- Shingle Roof
- Stucco
Interior Spaces
- 1,338 Sq Ft Home
- 1-Story Property
- Open Floorplan
- Dry Bar
- High Ceiling
- Ceiling Fan
- French Doors
- Family Room Off Kitchen
- Luxury Vinyl Tile Flooring
- Laundry in Garage
Kitchen
- Range<<rangeHoodToken>>
- Dishwasher
- Solid Surface Countertops
Bedrooms and Bathrooms
- 3 Bedrooms
- Split Bedroom Floorplan
- 2 Full Bathrooms
Outdoor Features
- Screened Patio
Utilities
- Central Air
- Heating Available
- Electric Water Heater
Community Details
- No Home Owners Association
- A & P Subdivision
Listing and Financial Details
- Visit Down Payment Resource Website
- Legal Lot and Block 3 / B
- Assessor Parcel Number 2505-002-003
Ownership History
Purchase Details
Home Financials for this Owner
Home Financials are based on the most recent Mortgage that was taken out on this home.Purchase Details
Home Financials for this Owner
Home Financials are based on the most recent Mortgage that was taken out on this home.Similar Homes in Ocala, FL
Home Values in the Area
Average Home Value in this Area
Purchase History
| Date | Type | Sale Price | Title Company |
|---|---|---|---|
| Warranty Deed | $235,000 | First American Title Insurance | |
| Warranty Deed | $145,000 | Rtr Title | |
| Warranty Deed | $145,000 | Rtr Title |
Mortgage History
| Date | Status | Loan Amount | Loan Type |
|---|---|---|---|
| Open | $229,890 | New Conventional | |
| Closed | $223,250 | New Conventional | |
| Previous Owner | $175,000 | New Conventional | |
| Previous Owner | $105,000 | Balloon |
Property History
| Date | Event | Price | Change | Sq Ft Price |
|---|---|---|---|---|
| 10/07/2024 10/07/24 | Rented | $2,100 | 0.0% | -- |
| 10/07/2024 10/07/24 | Price Changed | $2,100 | -2.3% | $2 / Sq Ft |
| 09/03/2024 09/03/24 | Price Changed | $2,150 | -4.4% | $2 / Sq Ft |
| 07/30/2024 07/30/24 | For Rent | $2,250 | 0.0% | -- |
| 07/11/2024 07/11/24 | Sold | $235,000 | -6.0% | $176 / Sq Ft |
| 05/31/2024 05/31/24 | Pending | -- | -- | -- |
| 05/13/2024 05/13/24 | For Sale | $249,900 | 0.0% | $187 / Sq Ft |
| 05/13/2024 05/13/24 | Pending | -- | -- | -- |
| 05/06/2024 05/06/24 | Price Changed | $249,900 | -2.0% | $187 / Sq Ft |
| 04/22/2024 04/22/24 | Price Changed | $255,000 | -3.8% | $191 / Sq Ft |
| 04/02/2024 04/02/24 | Price Changed | $265,000 | -3.6% | $198 / Sq Ft |
| 02/27/2024 02/27/24 | Price Changed | $275,000 | -3.5% | $206 / Sq Ft |
| 12/22/2023 12/22/23 | For Sale | $285,000 | +113.0% | $213 / Sq Ft |
| 08/04/2023 08/04/23 | Sold | $133,800 | -23.5% | $100 / Sq Ft |
| 06/02/2023 06/02/23 | Pending | -- | -- | -- |
| 05/18/2023 05/18/23 | For Sale | $175,000 | -- | $131 / Sq Ft |
Tax History Compared to Growth
Tax History
| Year | Tax Paid | Tax Assessment Tax Assessment Total Assessment is a certain percentage of the fair market value that is determined by local assessors to be the total taxable value of land and additions on the property. | Land | Improvement |
|---|---|---|---|---|
| 2023 | $3,270 | $117,621 | $0 | $0 |
| 2022 | $2,332 | $106,928 | $0 | $0 |
| 2021 | $2,251 | $114,634 | $31,672 | $82,962 |
| 2020 | $1,682 | $97,847 | $23,226 | $74,621 |
| 2019 | $1,483 | $80,336 | $8,446 | $71,890 |
| 2018 | $1,402 | $77,150 | $8,446 | $68,704 |
| 2017 | $1,395 | $75,536 | $8,446 | $67,090 |
| 2016 | $1,365 | $72,999 | $0 | $0 |
| 2015 | $1,303 | $68,619 | $0 | $0 |
| 2014 | $1,163 | $65,810 | $0 | $0 |
Agents Affiliated with this Home
-
Stephany Ojeda
S
Seller's Agent in 2024
Stephany Ojeda
EXP REALTY LLC
(888) 883-8509
3 in this area
15 Total Sales
-
Bridgette Delva

Seller's Agent in 2024
Bridgette Delva
NIZZ REALTY INC
(770) 312-5641
2 in this area
11 Total Sales
-
Scott Fader

Seller's Agent in 2023
Scott Fader
JOSEPH WALTER REALTY LLC
(248) 390-8242
2 in this area
2,445 Total Sales
Map
Source: Stellar MLS
MLS Number: O6165342
APN: 2505-002-003
- 1029 NE 24th St
- 1039 NE 25th St
- 2212 NE 11th Ct
- 1143 NE 23rd St
- 626 NE 21st St
- 2340 NE 14th Ave
- 621 NE 20th St
- TBD NE 28th St
- 609 NE 27th St
- 1420 NE 22nd St
- 1801 NE 14th Ave
- 1537 NE 22nd St
- 2602 NE 2nd Ave
- 2317 NE 18th Ave
- 67 NW 21st St
- 2219 NE 18th Ave
- 0 NE 8th Ave Unit MFROM700166
- 1408 NE 15th Place
- 521 NE 31st St
- 4340 NW 1st Ave






