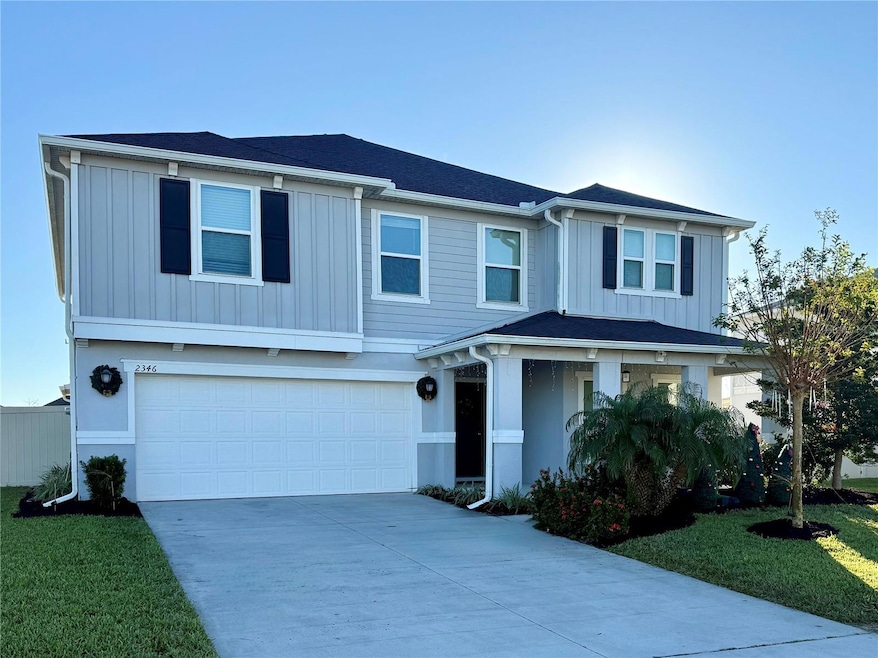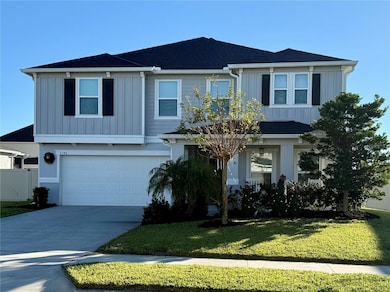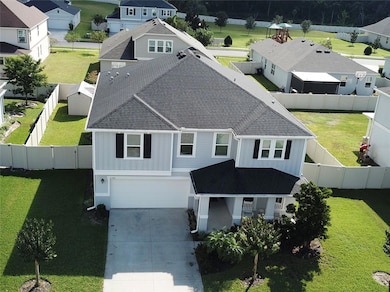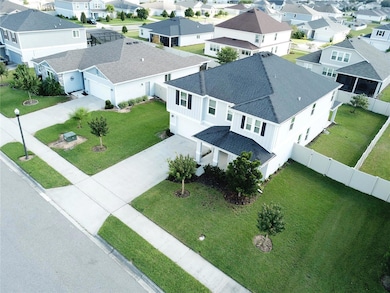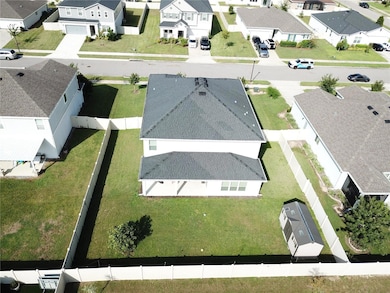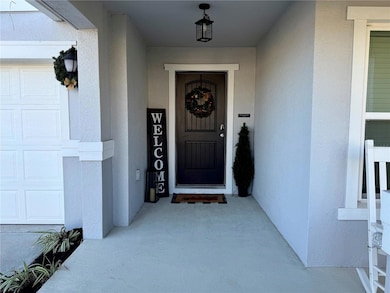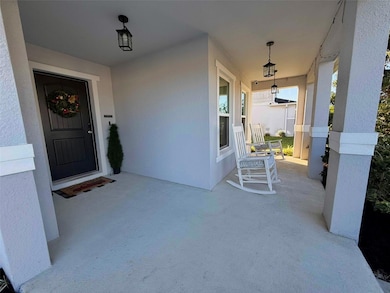2346 Upland Ln Apopka, FL 32712
Estimated payment $3,224/month
Highlights
- Open Floorplan
- High Ceiling
- Wine Refrigerator
- Wolf Lake Elementary School Rated A-
- Great Room
- 2 Car Attached Garage
About This Home
Welcome to 2346 Upland Ln, Apopka, FL 32712 – a stunning two-story estate home that effortlessly blends modern luxury with timeless charm. Built in 2019, this meticulously maintained 4-bedroom, 3.5-bath residence spans over an expansive floor plan designed to meet all your living and entertaining needs. Step inside and experience the beauty of an open floor plan, where you're immediately welcomed by the formal living and dining areas, along with a beautifully upgraded office—ideal for remote work or household management. At the heart of the home lies the gourmet kitchen, featuring top-of-the-line stainless steel appliances, sleek countertops, and a custom eat-in space—a luxurious addition that expands the living area by nearly 100 square feet. This kitchen is perfect for both casual family meals and sophisticated entertaining. The spacious living areas flow seamlessly into the outdoor oasis—a fully fenced backyard that offers privacy and comfort. Entertain year-round in your summer lanai or make use of the convenient storage house, ideal for keeping outdoor equipment, seasonal décor, or hobby supplies. Upstairs, a spacious open loft and game room welcome you, surrounded by well-appointed bedrooms that offer peace and comfort. The master suite is a true retreat, showcasing elegant design and a spa-like ensuite bath for ultimate relaxation. Each additional bedroom boasts generous space, making this home perfect for growing families or anyone who values sophisticated living. Located in one of Apopka's most desirable neighborhoods, this home offers the perfect combination of luxury, space, and convenience. Don't miss this rare opportunity to own a modern estate that has it all! Schedule your private showing today and discover why 2346 Upland Ln is the home you've been dreaming of.
Listing Agent
ILIST REALTY Brokerage Phone: 727-350-6060 License #3462468 Listed on: 10/13/2024
Home Details
Home Type
- Single Family
Est. Annual Taxes
- $5,477
Year Built
- Built in 2019
Lot Details
- 9,002 Sq Ft Lot
- West Facing Home
- Irrigation Equipment
- Property is zoned RSF-1B
HOA Fees
- $94 Monthly HOA Fees
Parking
- 2 Car Attached Garage
Home Design
- Slab Foundation
- Shingle Roof
- Stucco
Interior Spaces
- 3,417 Sq Ft Home
- 2-Story Property
- Open Floorplan
- Built-In Features
- High Ceiling
- Ceiling Fan
- Sliding Doors
- Great Room
Kitchen
- Eat-In Kitchen
- Range
- Recirculated Exhaust Fan
- Microwave
- Ice Maker
- Dishwasher
- Wine Refrigerator
- Disposal
Flooring
- Carpet
- Ceramic Tile
Bedrooms and Bathrooms
- 4 Bedrooms
- Primary Bedroom Upstairs
- Split Bedroom Floorplan
- Walk-In Closet
Laundry
- Laundry Room
- Dryer
- Washer
Outdoor Features
- Exterior Lighting
- Outdoor Storage
Utilities
- Central Heating and Cooling System
- Thermostat
- Cable TV Available
Community Details
- Empire Management Association, Phone Number (407) 770-1748
- Carriage Hill Subdivision
Listing and Financial Details
- Visit Down Payment Resource Website
- Legal Lot and Block 62 / 01
- Assessor Parcel Number 29-20-28-1150-00-620
Map
Home Values in the Area
Average Home Value in this Area
Tax History
| Year | Tax Paid | Tax Assessment Tax Assessment Total Assessment is a certain percentage of the fair market value that is determined by local assessors to be the total taxable value of land and additions on the property. | Land | Improvement |
|---|---|---|---|---|
| 2025 | $5,969 | $422,278 | -- | -- |
| 2024 | $5,477 | $410,377 | -- | -- |
| 2023 | $5,477 | $386,224 | $0 | $0 |
| 2022 | $5,275 | $374,975 | $0 | $0 |
| 2021 | $5,204 | $364,053 | $0 | $0 |
| 2020 | $4,989 | $359,027 | $0 | $0 |
| 2019 | $1,149 | $70,000 | $70,000 | $0 |
| 2018 | $589 | $35,000 | $35,000 | $0 |
Property History
| Date | Event | Price | List to Sale | Price per Sq Ft |
|---|---|---|---|---|
| 02/15/2026 02/15/26 | Price Changed | $514,990 | -1.0% | $151 / Sq Ft |
| 02/11/2026 02/11/26 | Price Changed | $519,990 | -1.0% | $152 / Sq Ft |
| 01/08/2026 01/08/26 | Price Changed | $524,999 | -1.9% | $154 / Sq Ft |
| 10/02/2025 10/02/25 | For Sale | $534,999 | -4.3% | $157 / Sq Ft |
| 09/30/2025 09/30/25 | Off Market | $559,000 | -- | -- |
| 07/15/2025 07/15/25 | Price Changed | $559,000 | 0.0% | $164 / Sq Ft |
| 07/15/2025 07/15/25 | For Sale | $559,000 | -2.3% | $164 / Sq Ft |
| 06/17/2025 06/17/25 | Off Market | $572,000 | -- | -- |
| 05/28/2025 05/28/25 | Price Changed | $572,000 | -4.1% | $167 / Sq Ft |
| 02/18/2025 02/18/25 | Price Changed | $596,500 | -0.6% | $175 / Sq Ft |
| 01/23/2025 01/23/25 | Price Changed | $599,989 | 0.0% | $176 / Sq Ft |
| 11/06/2024 11/06/24 | Price Changed | $599,990 | -2.8% | $176 / Sq Ft |
| 10/13/2024 10/13/24 | For Sale | $616,990 | -- | $181 / Sq Ft |
Purchase History
| Date | Type | Sale Price | Title Company |
|---|---|---|---|
| Interfamily Deed Transfer | -- | Southern Title Hldg Co Llc | |
| Special Warranty Deed | $361,817 | First American Title Ins Co |
Mortgage History
| Date | Status | Loan Amount | Loan Type |
|---|---|---|---|
| Open | $313,000 | New Conventional | |
| Closed | $307,544 | New Conventional |
Source: Stellar MLS
MLS Number: O6246493
APN: 29-2028-1150-00-620
- 2215 Upland Ln
- 2444 Misty Cove Cir
- 2749 Hilltop Loop
- 2539 Auburn Ridge Dr
- 2200 Parkside Meadow Dr
- 2713 Hilltop Loop
- 2300 Parkside Meadow Dr
- 2398 Reefview Loop
- 1812 Stoneywood Way
- 5130 Clusia Dr
- 5036 Gopher Apple Dr
- 1130 Palma Verde Place
- 2101 Carpathian Dr Unit 3
- 1069 Palma Verde Place
- 1057 Palma Verde Place
- 1318 Lucky Pennie Way
- 2431 Ponkan Summit Dr
- 2407 Ponkan Summit Dr
- 1206 N Fairway Dr Unit S
- 1192 N Fairway Dr Unit 1192
- 2164 Carriage Pointe Loop
- 2425 Misty Cove Cir
- 1328 Mount Logan Dr
- 1316 Kintla Rd
- 1321 Mount Logan Dr
- 2439 Breezy Meadow Rd
- 1809 Precious Cir
- 2050 Wavy Leaf Ct
- 1923 Cranberry Isles Way
- 1152 Orange Grove Ln
- 480 Halter Dr
- 2030 Shaggy Fisher Dr
- 626 Alexandria Place Dr
- 1255 Plymouth Sorrento Rd
- 2945 Ruxton Dr
- 2370 Sheila Dr
- 4322 Rock Hill Loop
- 1653 Hogue Ave Unit 476
- 1644 Sunburst Dr Unit 440
- 1710 Madison Ivy Cir
Ask me questions while you tour the home.
