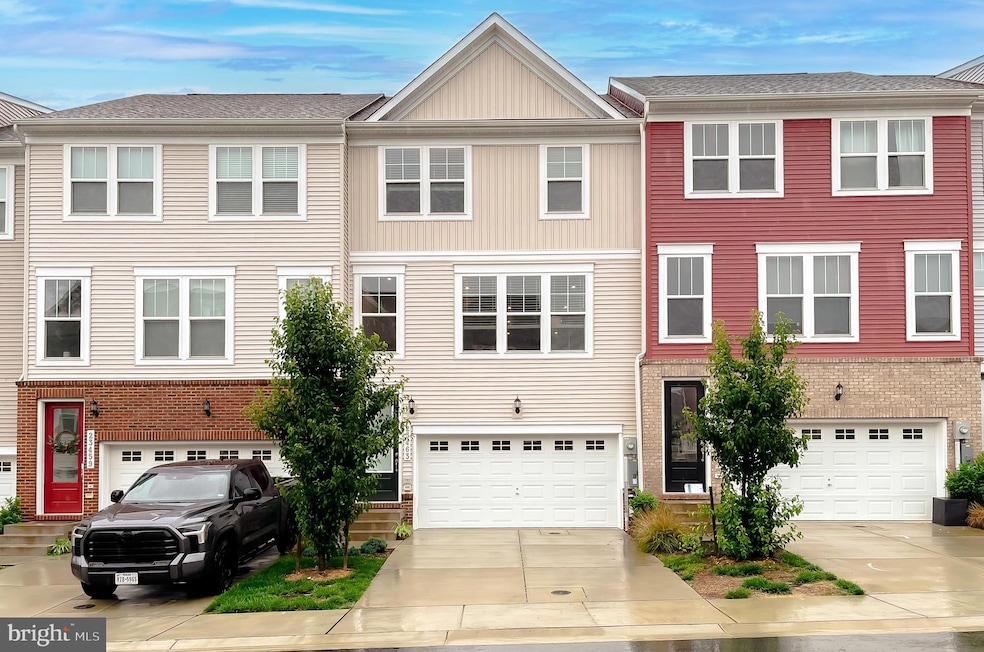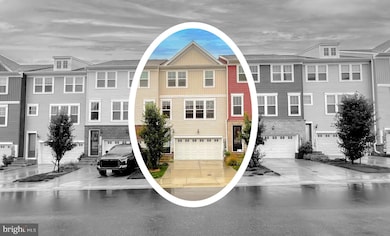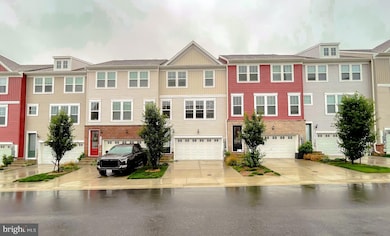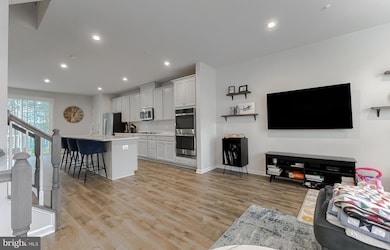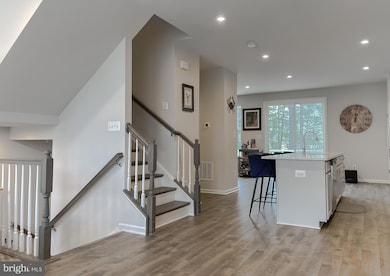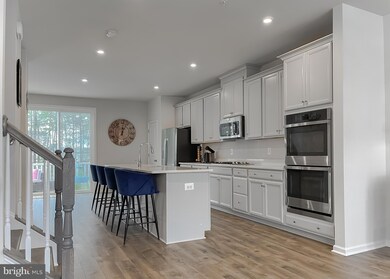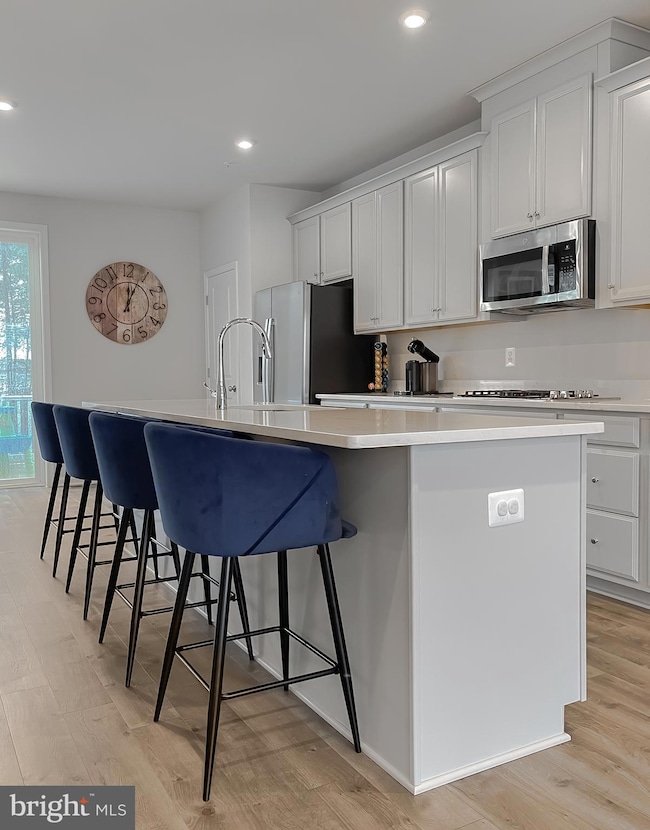
23463 Sugar Pine Ln California, MD 20619
Highlights
- Eat-In Gourmet Kitchen
- Open Floorplan
- Clubhouse
- Evergreen Elementary School Rated A-
- Colonial Architecture
- Attic
About This Home
As of July 2025Welcome home to this spacious interior townhome backing to peaceful trees! Featuring 3 bedrooms, 2 full baths, and 2 half baths, this home offers plenty of room to spread out. The kitchen is a standout with a massive center island, stainless steel appliances, double wall ovens, a gas cooktop, and a walk-in pantry, perfect for cooking and entertaining. Enjoy a fully finished basement, a 2-car front-load garage, and a deck for relaxing or hosting guests. The community offers great amenities including a pool, walking/jogging paths, playgrounds, and more. Conveniently located close to shopping and just a short drive to NAS Pax River. See it Today!
Townhouse Details
Home Type
- Townhome
Est. Annual Taxes
- $3,338
Year Built
- Built in 2022
Lot Details
- 1,760 Sq Ft Lot
- Property is in excellent condition
HOA Fees
- $139 Monthly HOA Fees
Parking
- 2 Car Attached Garage
- 2 Driveway Spaces
- Front Facing Garage
- Garage Door Opener
Home Design
- Colonial Architecture
- Permanent Foundation
- Shingle Roof
- Vinyl Siding
Interior Spaces
- 2,148 Sq Ft Home
- Property has 3 Levels
- Open Floorplan
- Ceiling height of 9 feet or more
- Ceiling Fan
- Recessed Lighting
- Family Room Off Kitchen
- Dining Area
- Attic
Kitchen
- Eat-In Gourmet Kitchen
- Breakfast Area or Nook
- Gas Oven or Range
- <<builtInMicrowave>>
- Dishwasher
- Stainless Steel Appliances
- Kitchen Island
- Disposal
Flooring
- Carpet
- Luxury Vinyl Plank Tile
Bedrooms and Bathrooms
- 3 Bedrooms
- Walk-In Closet
- Walk-in Shower
Laundry
- Laundry on upper level
- Stacked Washer and Dryer
Finished Basement
- Walk-Out Basement
- Garage Access
- Natural lighting in basement
Utilities
- Central Air
- Heat Pump System
- Electric Water Heater
Listing and Financial Details
- Tax Lot 26
- Assessor Parcel Number 1908181265
- $450 Front Foot Fee per year
Community Details
Overview
- Association fees include common area maintenance, pool(s), reserve funds, snow removal
- Wildewoode Subdivision
Amenities
- Common Area
- Clubhouse
Recreation
- Community Playground
- Community Pool
Ownership History
Purchase Details
Home Financials for this Owner
Home Financials are based on the most recent Mortgage that was taken out on this home.Similar Homes in California, MD
Home Values in the Area
Average Home Value in this Area
Purchase History
| Date | Type | Sale Price | Title Company |
|---|---|---|---|
| Deed | $390,000 | -- |
Mortgage History
| Date | Status | Loan Amount | Loan Type |
|---|---|---|---|
| Open | $398,970 | VA |
Property History
| Date | Event | Price | Change | Sq Ft Price |
|---|---|---|---|---|
| 07/08/2025 07/08/25 | Sold | $430,000 | 0.0% | $200 / Sq Ft |
| 06/05/2025 06/05/25 | Pending | -- | -- | -- |
| 05/29/2025 05/29/25 | For Sale | $429,900 | -- | $200 / Sq Ft |
Tax History Compared to Growth
Tax History
| Year | Tax Paid | Tax Assessment Tax Assessment Total Assessment is a certain percentage of the fair market value that is determined by local assessors to be the total taxable value of land and additions on the property. | Land | Improvement |
|---|---|---|---|---|
| 2024 | $3,778 | $347,800 | $0 | $0 |
| 2023 | $3,638 | $334,700 | $99,000 | $235,700 |
| 2022 | $870 | $82,333 | $0 | $0 |
| 2021 | $870 | $80,667 | $0 | $0 |
Agents Affiliated with this Home
-
Erika Yowell

Seller's Agent in 2025
Erika Yowell
EXP Realty, LLC
(240) 434-2478
7 in this area
48 Total Sales
-
Kimberly St. Laurent

Buyer's Agent in 2025
Kimberly St. Laurent
RE/MAX
(937) 613-1005
8 in this area
86 Total Sales
Map
Source: Bright MLS
MLS Number: MDSM2025142
APN: 08-181265
- 23307 Sugar Pine Ln
- 23317 Red Oak Ct
- 23311 Sugar Maple Ct
- 44636 Birch Way
- 23252 Chestnut Oak Ct Unit 10B (1022)
- 23240 Chestnut Oak Ct
- 23185 Piney Wood Cir
- 44759 Woodlake Ct
- 0 Cottonwood Pkwy
- 44628 Cedar Ct
- 44313 Poplar Wood Dr
- 23530 F D R Blvd Unit 206
- 23560 Fdr Blvd Unit 303
- 45455 Concord Way
- 23540 F D R Blvd Unit 405
- 23520 F D R Blvd Unit 403
- 23706 Three Notch Rd
- 22951 Cattail Ln
- 23140 Cobblestone Ln Unit 109
- 44038 Fieldstone Way
