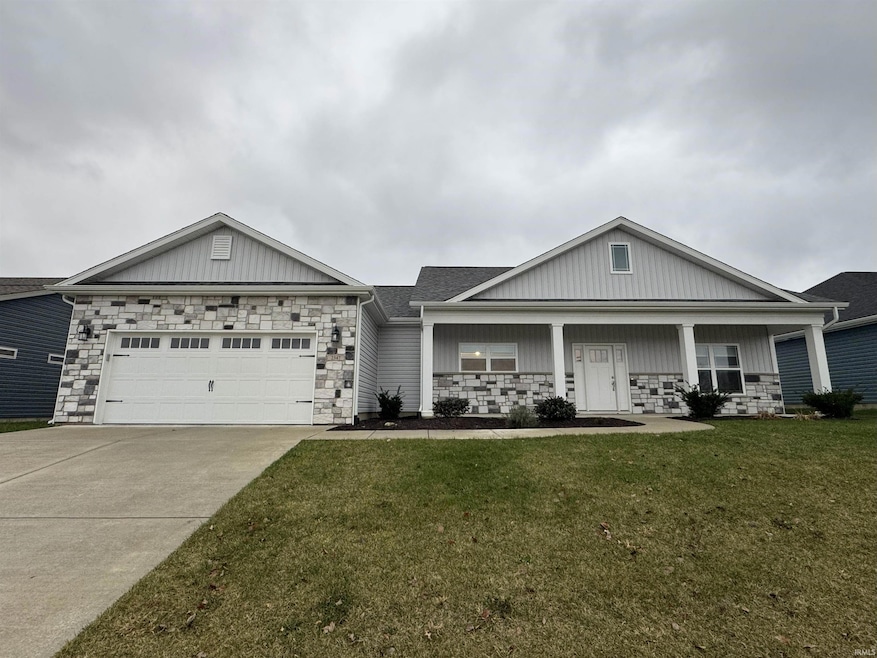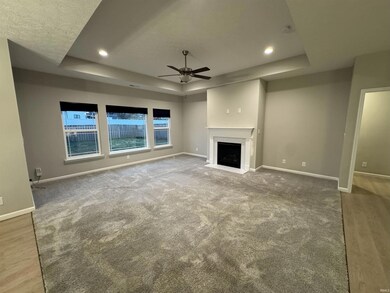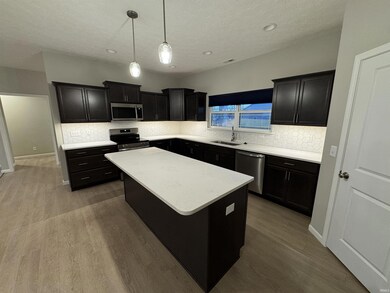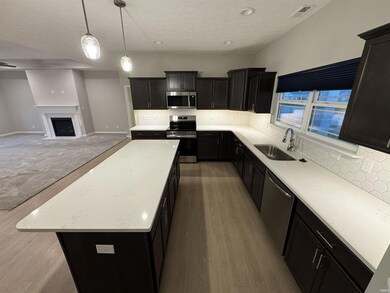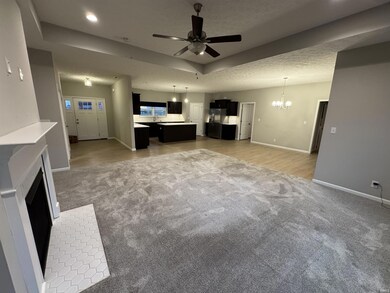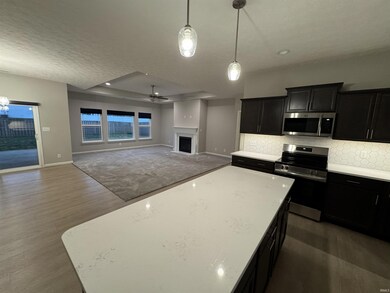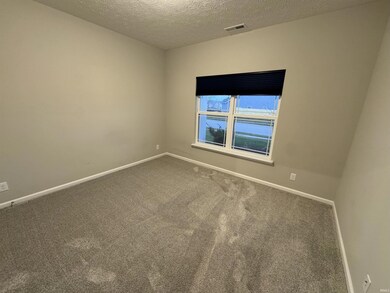2347 Dentelle St Shadeland, IN 47909
Estimated payment $2,312/month
3
Beds
2.5
Baths
2,035
Sq Ft
$189
Price per Sq Ft
Highlights
- ENERGY STAR Certified Homes
- Ranch Style House
- Double Pane Windows
- McCutcheon High School Rated 9+
- 2 Car Attached Garage
- Laundry Room
About This Home
Don't miss your chance to own a nearly new home at this price! Majestic Spokane model featuring 2035 sqft with 3 bedrooms and 2.5 baths in a split floor plan. The kitchen has quartz countertops with SS appliances, a large island with custom cabinetry that opens to the great room for entertaining. The oversized master bedroom has great natural light, a tray ceiling, with one of the finest master suites in the neighborhood. Come check out the extras in the garage, backyard and laundry rooms.
Home Details
Home Type
- Single Family
Est. Annual Taxes
- $3,084
Year Built
- Built in 2023
Lot Details
- 9,583 Sq Ft Lot
- Lot Dimensions are 130x75
- Wood Fence
- Sloped Lot
HOA Fees
- $19 Monthly HOA Fees
Parking
- 2 Car Attached Garage
- Driveway
Home Design
- Ranch Style House
- Slab Foundation
- Asphalt Roof
- Stone Exterior Construction
- Vinyl Construction Material
Interior Spaces
- 2,035 Sq Ft Home
- Double Pane Windows
- Low Emissivity Windows
- ENERGY STAR Qualified Doors
- Insulated Doors
- Living Room with Fireplace
- Laundry Room
Flooring
- Carpet
- Ceramic Tile
Bedrooms and Bathrooms
- 3 Bedrooms
Schools
- Wea Ridge Elementary And Middle School
- Mc Cutcheon High School
Utilities
- Forced Air Heating and Cooling System
- Heating System Uses Gas
Additional Features
- ENERGY STAR Certified Homes
- Suburban Location
Community Details
- Stones Crossing Subdivision
Listing and Financial Details
- Assessor Parcel Number 79-11-15-126-032.000-031
- Seller Concessions Offered
Map
Create a Home Valuation Report for This Property
The Home Valuation Report is an in-depth analysis detailing your home's value as well as a comparison with similar homes in the area
Home Values in the Area
Average Home Value in this Area
Tax History
| Year | Tax Paid | Tax Assessment Tax Assessment Total Assessment is a certain percentage of the fair market value that is determined by local assessors to be the total taxable value of land and additions on the property. | Land | Improvement |
|---|---|---|---|---|
| 2024 | $3,084 | $394,500 | $50,000 | $344,500 |
| 2023 | $409 | $25,000 | $25,000 | $0 |
| 2022 | $5 | $300 | $300 | $0 |
| 2021 | $5 | $300 | $300 | $0 |
Source: Public Records
Property History
| Date | Event | Price | List to Sale | Price per Sq Ft | Prior Sale |
|---|---|---|---|---|---|
| 11/25/2025 11/25/25 | For Sale | $385,500 | +5.6% | $189 / Sq Ft | |
| 01/29/2024 01/29/24 | Sold | $364,900 | 0.0% | $179 / Sq Ft | View Prior Sale |
| 12/27/2023 12/27/23 | Pending | -- | -- | -- | |
| 11/03/2023 11/03/23 | For Sale | $364,900 | -- | $179 / Sq Ft |
Source: Indiana Regional MLS
Purchase History
| Date | Type | Sale Price | Title Company |
|---|---|---|---|
| Warranty Deed | -- | Metropolitan Title | |
| Warranty Deed | $283,000 | -- |
Source: Public Records
Mortgage History
| Date | Status | Loan Amount | Loan Type |
|---|---|---|---|
| Open | $372,745 | VA |
Source: Public Records
Source: Indiana Regional MLS
MLS Number: 202547322
APN: 79-11-15-126-032.000-031
Nearby Homes
- 4055 Ensley St
- 4040 Spinel St
- 4056 Druze Ave
- 4076 Scoria St
- 3962 Amethyst Dr
- 3861 Ensley St
- 2714 Margesson Crossing
- 2681 Priest Dr
- 60 Canyon Creek Ct
- 2818 Margesson Crossing
- 4700 Chimneyrock Ct
- 1800 E 430 S
- 3905 Rushgrove Dr
- 4561 Lamerocke Way
- 4601 Blackstone Ct
- 2003 Kingfisher Dr
- 4353 Fletcher Dr
- 4685 Fieldstone Dr
- 4705 Fieldstone Dr
- 4732 Dobson Dr
- 2551 Barnabas Ln
- 2766 Gawain Dr
- 2121 Kyra Dr
- 2221 Bridgewater Cir Unit 2221 Bridgewater Circle Apt B
- 2321 Winterset Dr
- 4595 Lamplighter Trail
- 3333 Fairhaven Dr
- 4542 Chisholm Trail
- 3090 Pheasant Run Dr
- 3555 Sirocco Way
- 3619-3621 Thornhill Cir E Unit 3621 W Thornhill Cir
- 3521-3523 Thornhill Cir E Unit 3521 E Thornhill Circle
- 3333 Trafalgar Ct
- 3977 State St
- 3200 Quarry Dr
- 1900 Windemere Dr
- 3225 Majestic Ln
- 3600 Brampton Dr
- 2305 Summerfield Dr
- 532 Duroc Ct Unit A
