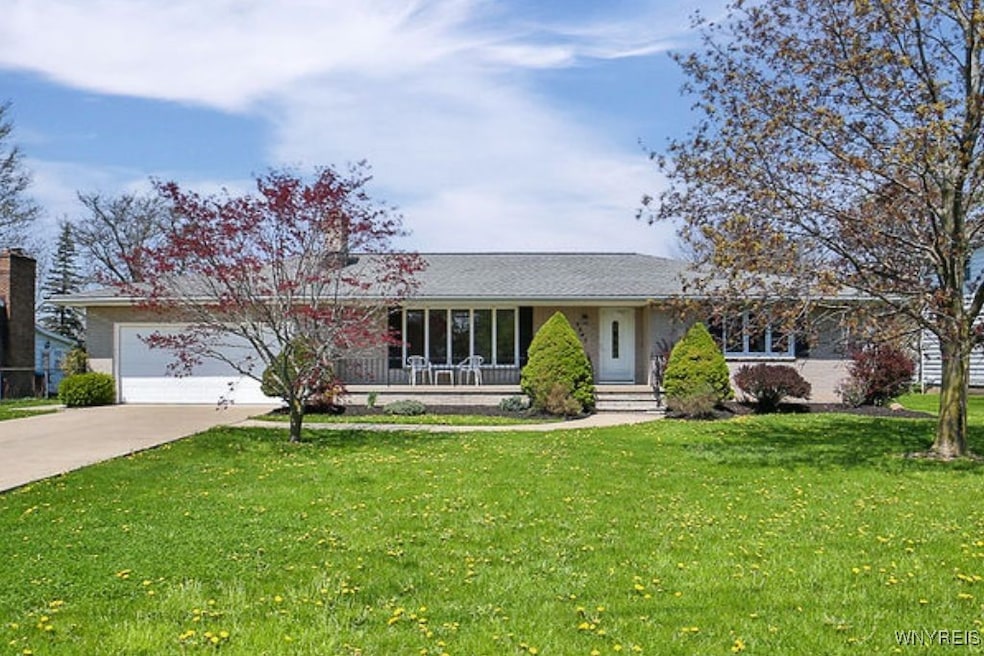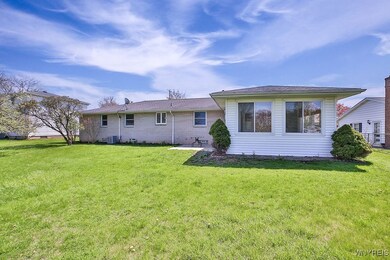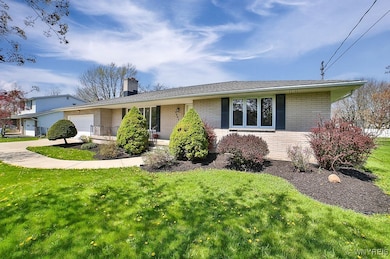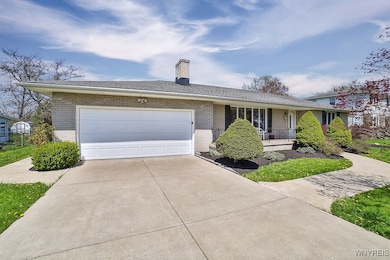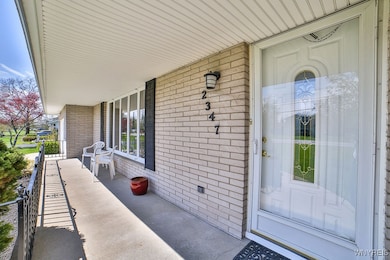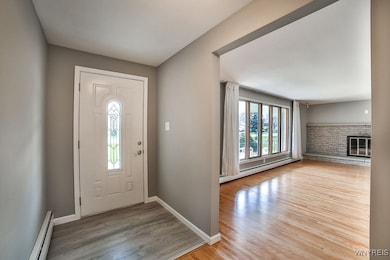Attention to detail throughout this beautifully updated brick ranch on .44 of an acre. Lovely landscaped grounds Covered front porch opens to a spacious foyer with luxury vinyl flooring. Living room has a wall of windows, hardwood flooring and wood burning fireplace. Stunning eat-in kitchen with quartz counters, an abundance of cabinetry, luxury vinyl flooring, breakfast bar, dishwasher and range-hood fan. Den, office or could be 3rd bedroom has luxury vinyl and opens to the Florida room overlooking the sweeping yard, concrete patio and shed with electric. Bedrooms have hardwood flooring. Primary bedroom has walk in closet. Full bath with oversized shower. Laundry is available on first floor or basement. There are two finished rooms in the basement, work shop, glass block windows, half bath and shower. Hot water baseboard heat and central air. Central vac. Pull down stairs to attic storage. Six panel doors. Security. Sump with water backup. Updates: Since '24 - bathrooms, kitchen, luxury vinyl flooring, lighting, interior painted, refinished hardwood flooring, carpeting, interior doors, hot water tank. Roof '21. Offers due 5/13 by 3 p.m.

