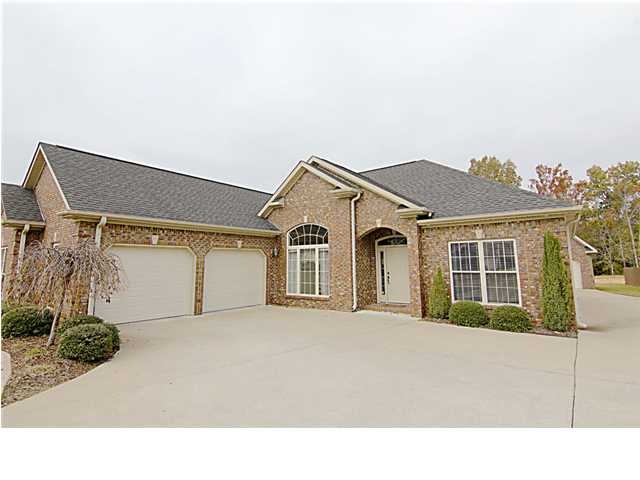
2347 Parc Place Florence, AL 35630
North Florence NeighborhoodEstimated Value: $341,000 - $503,000
Highlights
- Spa
- Great Room with Fireplace
- Sun or Florida Room
- Garage Apartment
- Wood Flooring
- High Ceiling
About This Home
As of January 2015WOW! A CREEK, A huge 30X30 DET.GARAGE, VERY LG BK YD, & AN EXTRA LOT ALL THE WAY TO THE CREEKALL are part of this not-so-usual patio home. Absolutely Pristeen, from the X-tall ceilings to the gleaming hdwd floors, from a cozy FP to the open-air living areas, you cant help but fall in love with this home, every sq.ft. well-allocated. Its huge MBR boasts an XLG WI closet, & a WHIRLPOOL TUB & COMMODE CLOSET. Pretty OAK CABINETS, EAT-AT BAR, & BRKFST AREA in the kitchen complement the formal eating area close by. An inviting screened in patio will draw you to the outdoors to read, relax, or just go for a stroll to the creek and back. The det garage & the HUGE ROOM ABOVE IT are INSULATED. Garage w/220 outlets, walls-OSB, & ELECT OUTLETS EVERY 6ft. YOUR man will be hiding away in this MANCAVE!
Home Details
Home Type
- Single Family
Est. Annual Taxes
- $2,413
Year Built
- Built in 2007
Lot Details
- Lot Dimensions are 53 x 346
- Home fronts a stream
- Privacy Fence
- Sprinkler System
Parking
- 2 Car Garage
- Garage Apartment
- Garage Door Opener
- Driveway
Home Design
- Brick Exterior Construction
- Slab Foundation
- Shingle Roof
- Architectural Shingle Roof
Interior Spaces
- 2,025 Sq Ft Home
- High Ceiling
- Gas Log Fireplace
- Blinds
- Great Room with Fireplace
- Dining Room
- Sun or Florida Room
- Home Security System
- Laundry Room
Kitchen
- Breakfast Bar
- Electric Oven
- Electric Range
- Microwave
- Dishwasher
- Disposal
Flooring
- Wood
- Carpet
- Ceramic Tile
Bedrooms and Bathrooms
- 3 Bedrooms
- Walk-In Closet
- 2 Full Bathrooms
- Bathtub and Shower Combination in Primary Bathroom
Attic
- Attic Access Panel
- Pull Down Stairs to Attic
Outdoor Features
- Spa
- Screened Patio
- Separate Outdoor Workshop
- Porch
Utilities
- Cooling System Powered By Gas
- Heating System Uses Natural Gas
- Heat Pump System
- Gas Water Heater
- High Speed Internet
- Cable TV Available
Community Details
- Ridgewood Parc Subdivision
Listing and Financial Details
- Assessor Parcel Number 15-08-34-3-002-036-000
Ownership History
Purchase Details
Purchase Details
Home Financials for this Owner
Home Financials are based on the most recent Mortgage that was taken out on this home.Purchase Details
Similar Homes in Florence, AL
Home Values in the Area
Average Home Value in this Area
Purchase History
| Date | Buyer | Sale Price | Title Company |
|---|---|---|---|
| Williamson Bobby Fred | -- | -- | |
| Williamson Bobby Fred | $225,000 | -- | |
| Holcomb Lanier T | -- | -- |
Mortgage History
| Date | Status | Borrower | Loan Amount |
|---|---|---|---|
| Previous Owner | Williamson Bobby Fred | $180,000 |
Property History
| Date | Event | Price | Change | Sq Ft Price |
|---|---|---|---|---|
| 01/20/2015 01/20/15 | Sold | $225,000 | -5.1% | $111 / Sq Ft |
| 12/22/2014 12/22/14 | Pending | -- | -- | -- |
| 11/10/2014 11/10/14 | For Sale | $237,000 | -- | $117 / Sq Ft |
Tax History Compared to Growth
Tax History
| Year | Tax Paid | Tax Assessment Tax Assessment Total Assessment is a certain percentage of the fair market value that is determined by local assessors to be the total taxable value of land and additions on the property. | Land | Improvement |
|---|---|---|---|---|
| 2024 | $2,413 | $49,240 | $3,480 | $45,760 |
| 2023 | $2,413 | $3,140 | $3,140 | $0 |
| 2022 | $1,809 | $36,920 | $0 | $0 |
| 2021 | $1,509 | $30,800 | $0 | $0 |
| 2020 | $1,370 | $27,960 | $0 | $0 |
| 2019 | $1,370 | $27,960 | $0 | $0 |
| 2018 | $1,389 | $28,340 | $0 | $0 |
| 2017 | $1,279 | $27,600 | $0 | $0 |
| 2016 | $1,279 | $26,100 | $0 | $0 |
| 2015 | $1,078 | $26,100 | $0 | $0 |
| 2014 | $1,017 | $24,680 | $0 | $0 |
Map
Source: Strategic MLS Alliance (Cullman / Shoals Area)
MLS Number: 95067
APN: 15-08-34-3-002-086.002
- 2314 Sherrod Ave
- 2710 Cloverdale Rd
- 110 Wright Dr
- 102 Seymore Ave
- 203 Seymore Ave
- 2001 Jefferson Ave
- 212 Sherborne Ct
- 0 Winborne Dr
- 201 W Duncan Ave
- 1931 Maple Ave
- 1932 Maple Ave
- 108 Shirley Dr
- 2382 Chisholm Rd
- 402 Garfield Ave
- 0 Cox Creek Pkwy Unit 23347719
- 108 Crosslin Ln
- 111 Stoney Creek Dr
- 313 Kingston Dr
- 429 Collier Ave
- 114 Kathy St
- 2347 Parc Place
- 2345 Parc Place
- 2349 Parc Place
- 2343 Parc Place
- 2341 Parc Place
- 2353 Parc Place
- 2336 Parc Place
- 2339 Parc Place
- 2355 Parc Place
- 2334 Parc Place
- 2332 Parc Place
- 2357 Parc Place
- 2337 Parc Place
- 2330 Parc Place
- 2335 Parc Place
- 2359 Parc Place
- 2340 Parc Place
- 2328 Parc Place
- 2342 Parc Place
- 105 Parc Place
