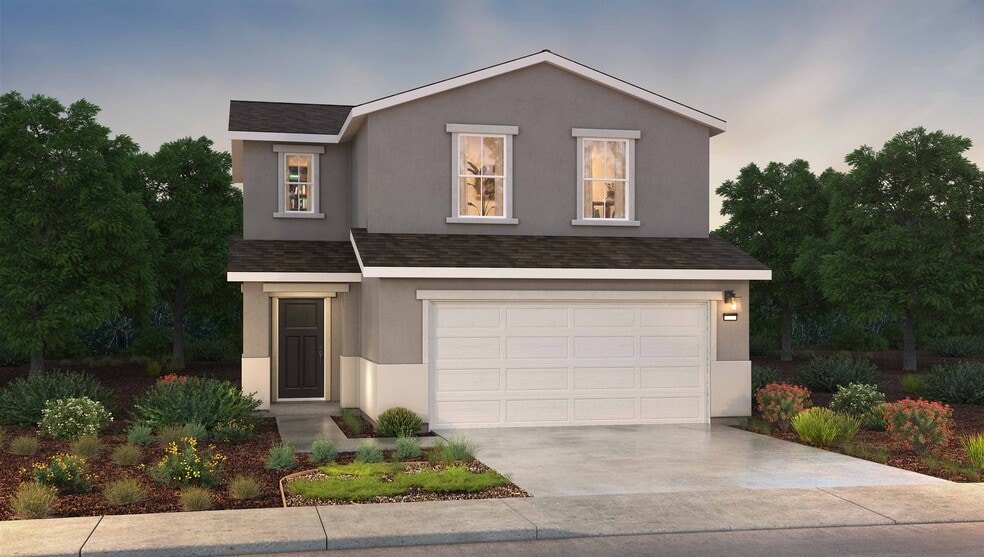
Estimated payment $2,348/month
Highlights
- New Construction
- Walk-In Pantry
- Laundry Room
About This Home
This two-story home is designed with functionality in mind. Featuring three bedrooms, two full bathrooms, a powder room, and open-style great room within approximately 1,380 square feet of living space. The kitchen includes popular standard amenities such as shaker-style cabinetry, beautiful quartz countertops, a walk-in pantry, a center island with snack bar, and Whirlpool stainless-steel appliances including a range, microwave, and dishwasher. The adjoining great room creates an interconnected space that is perfect for entertaining guests. On the second floor, you will find the main suite with an adjoining bathroom with dual vanity sinks and large walk-in closet, two additional bedrooms, a full bathroom, and laundry room.
Sales Office
All tours are by appointment only. Please contact sales office to schedule.
Home Details
Home Type
- Single Family
Parking
- 2 Car Garage
Home Design
- New Construction
Interior Spaces
- 2-Story Property
- Walk-In Pantry
- Laundry Room
Bedrooms and Bathrooms
- 3 Bedrooms
Map
Other Move In Ready Homes in Olive Lane
About the Builder
- Peach Street - Parkside at Peach Avenue
- Olive Lane
- Peach Street - Edgewood at Peach Avenue
- 2449 S Willow Ave
- 4865 E Jensen Ave
- 1234 Address Unavailable
- 5490 E 9 Ave
- 2071 S Cedar Ave
- 3911 E Jensen Ave
- 2060 S Fifth St
- 4313 E Tulare Ave
- 4505 E Belmont Ave
- 3436 E Mono St
- The Avenue
- 2343 S Orinda St
- 3333 E Tulare St
- 1875 S Temperance Ave
- 3040 E Washington Ave
- Centrella Villas
- 1883 E Vine Ave
