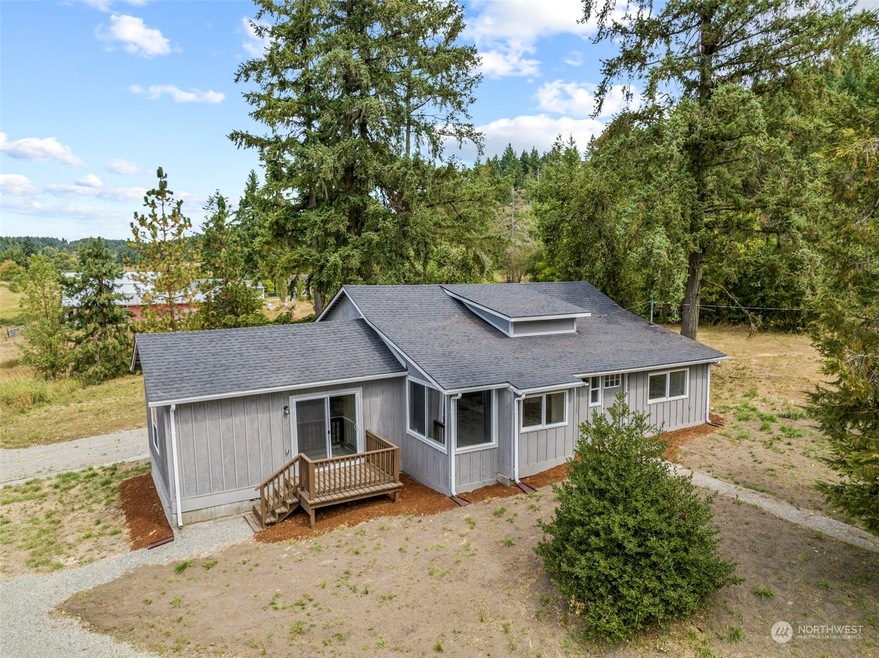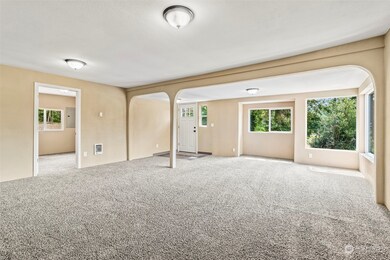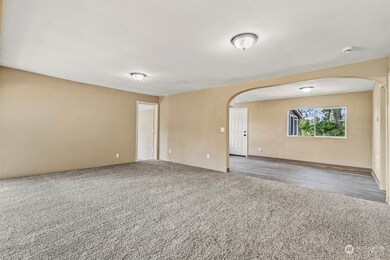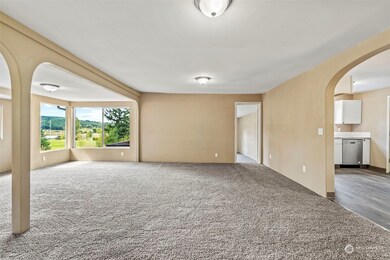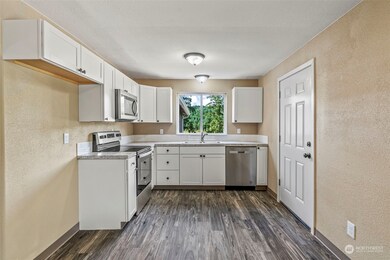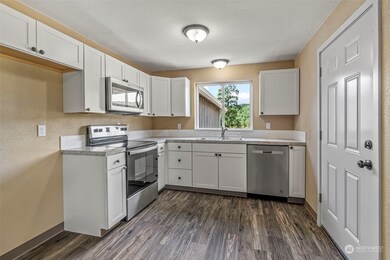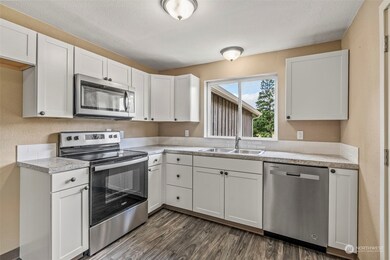
$310,500
- 2 Beds
- 1 Bath
- 1,186 Sq Ft
- 111 Aurora St
- Centralia, WA
Nestled in the heart of Centralia, this charming 1930’s Craftsman bungalow welcomes you with its spacious front porch and timeless character. Inside, you’ll find beautiful hardwood floors, rich woodwork, and vintage built-ins that reflect the home’s early 20th-century charm. The cozy living room features a statement fireplace and large picture windows that let in natural light. With two bedrooms,
Ashley Diaz Simply Sound Homes
