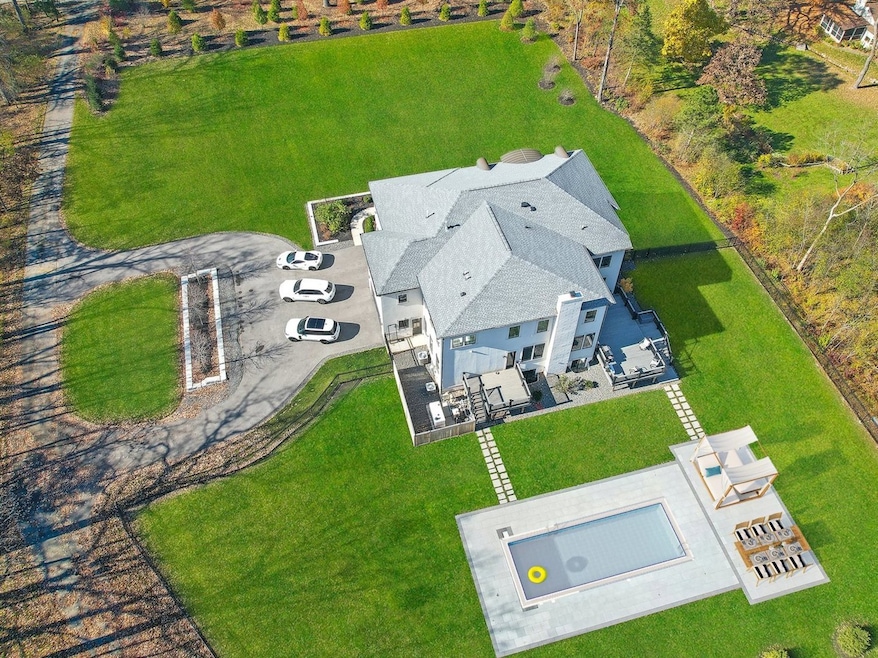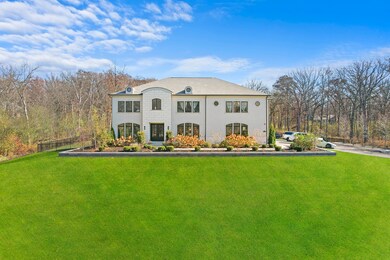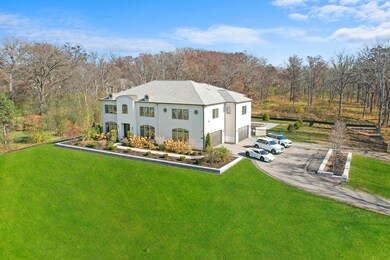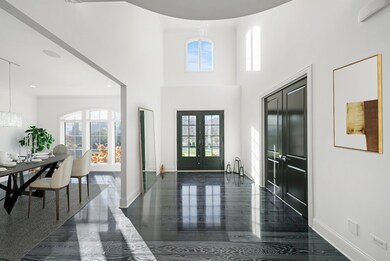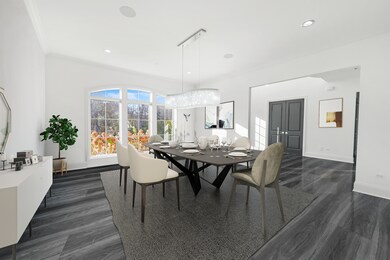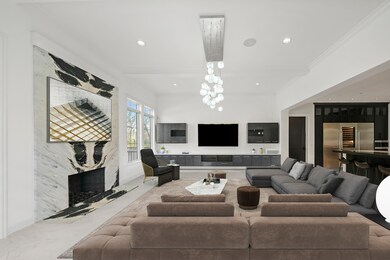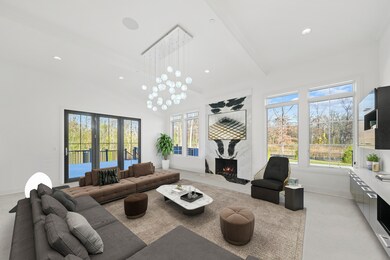
23477 N Elm Rd Lincolnshire, IL 60069
Lincolnshire Village NeighborhoodEstimated Value: $2,844,000 - $3,450,000
Highlights
- 3 Acre Lot
- Wooded Lot
- Home Office
- Laura B. Sprague School Rated A-
- Great Room
- Play Room
About This Home
As of March 2023Sophisticated and elegant, this bespoke Lincolnshire Private estate, on over 3-acres of land, provides a lifestyle of world-class refinement. The awe-inspired stucco exterior effuses superior curb appeal designed to perfection. The exaggerated private driveway leads to the entrance with gorgeous landscaping at every turn, reminiscent of a French manor. Step into splendor! A grand scale foyer, couture designer lighting, ebony oak floors, an open floor plan, soaring ceiling heights, custom luxury finishes throughout, and an in-ground heated pool are just a few of the amenities this home has to offer. Entertain your guests in the grand living room with inlaid floors, a custom fireplace, and beautiful millwork, which adds aesthetic excitement. Pure elegance describes the expansive dining room with a crystal chandelier, perfect for hosting many years of genial gatherings. The gourmet kitchen comes to life with custom cabinetry, professional grade Sub-Zero and Wolf appliances, marble countertops, a large island with a breakfast bar, and an open floor plan overlooking the spectacular yard with vistas of the shimmering pool and cabana. The main level is completed with a guest suite including a full bath and private access. Upstairs, meet your extravagant primary bedroom suite with soaring ceilings and two oversized walk-in closets that will take your breath away. The spa-like master bath has an oversized steam shower, a Jacuzzi tub, a large double vanity, and radiant floors, creating a harmonious environment for ultimate relaxation. On the upper level, you will also find four additional bedrooms. The lower level features a theatre, full kitchen, exercise room, large storage room, bedroom six, and full bath. The fine art of living continues in your private backyard oasis with a resort-style pool with a large stone patio, complete privacy with no neighbor in sight, a finely manicured lawn, and perennials bursting in an assortment of vibrant colors. This estate is the most magnificent offering in town.
Last Agent to Sell the Property
Jameson Sotheby's Intl Realty License #475197520 Listed on: 11/22/2022

Home Details
Home Type
- Single Family
Est. Annual Taxes
- $50,907
Year Built
- Built in 2019
Lot Details
- 3 Acre Lot
- Lot Dimensions are 248x400
- Wooded Lot
Parking
- 4 Car Attached Garage
- Driveway
- Parking Included in Price
Home Design
- Asphalt Roof
- Concrete Perimeter Foundation
Interior Spaces
- 10,000 Sq Ft Home
- 2-Story Property
- Fireplace With Gas Starter
- Great Room
- Living Room with Fireplace
- Formal Dining Room
- Home Office
- Library
- Play Room
Bedrooms and Bathrooms
- 6 Bedrooms
- 7 Potential Bedrooms
- Primary Bathroom is a Full Bathroom
Laundry
- Laundry Room
- Laundry in multiple locations
Finished Basement
- Basement Fills Entire Space Under The House
- Finished Basement Bathroom
Schools
- Half Day Elementary School
- Daniel Wright Junior High School
- Adlai E Stevenson High School
Utilities
- Forced Air Heating and Cooling System
- Heating System Uses Natural Gas
- Lake Michigan Water
Community Details
- Icon Building Group
Ownership History
Purchase Details
Home Financials for this Owner
Home Financials are based on the most recent Mortgage that was taken out on this home.Purchase Details
Home Financials for this Owner
Home Financials are based on the most recent Mortgage that was taken out on this home.Purchase Details
Home Financials for this Owner
Home Financials are based on the most recent Mortgage that was taken out on this home.Purchase Details
Purchase Details
Home Financials for this Owner
Home Financials are based on the most recent Mortgage that was taken out on this home.Purchase Details
Similar Home in Lincolnshire, IL
Home Values in the Area
Average Home Value in this Area
Purchase History
| Date | Buyer | Sale Price | Title Company |
|---|---|---|---|
| Sander Caren | $2,800,000 | Chicago Title | |
| Cline Richard Jacob | $2,530,000 | Chicago Title | |
| Ibg Lincolnshire Elm Llc | $550,000 | Forum Title Insurance Co | |
| Citimortgage Inc | -- | None Available | |
| Leese Gerald K | -- | Chicago Title Insurance Co | |
| Leese Patricia L | -- | Intercounty Title Company |
Mortgage History
| Date | Status | Borrower | Loan Amount |
|---|---|---|---|
| Previous Owner | Cline Richard Jacob | $2,000,000 | |
| Previous Owner | Ibg Hawthorn Trails Llc | $1,400,000 | |
| Previous Owner | Leese Gerald K | $650,000 | |
| Previous Owner | Leese Gerald K | $285,000 | |
| Previous Owner | Leese Gerald K | $295,000 |
Property History
| Date | Event | Price | Change | Sq Ft Price |
|---|---|---|---|---|
| 03/29/2023 03/29/23 | Sold | $2,800,000 | -3.4% | $280 / Sq Ft |
| 01/13/2023 01/13/23 | Pending | -- | -- | -- |
| 01/08/2023 01/08/23 | Price Changed | $2,899,999 | -3.3% | $290 / Sq Ft |
| 11/22/2022 11/22/22 | For Sale | $2,999,999 | +18.6% | $300 / Sq Ft |
| 10/04/2019 10/04/19 | Sold | $2,530,000 | +26.5% | $378 / Sq Ft |
| 08/24/2018 08/24/18 | Pending | -- | -- | -- |
| 08/24/2018 08/24/18 | For Sale | $1,999,900 | +263.6% | $298 / Sq Ft |
| 05/18/2015 05/18/15 | Sold | $550,000 | +4.8% | $140 / Sq Ft |
| 04/13/2015 04/13/15 | Pending | -- | -- | -- |
| 03/25/2015 03/25/15 | For Sale | $525,000 | -- | $134 / Sq Ft |
Tax History Compared to Growth
Tax History
| Year | Tax Paid | Tax Assessment Tax Assessment Total Assessment is a certain percentage of the fair market value that is determined by local assessors to be the total taxable value of land and additions on the property. | Land | Improvement |
|---|---|---|---|---|
| 2024 | $63,362 | $769,054 | $67,656 | $701,398 |
| 2023 | $53,331 | $725,659 | $63,838 | $661,821 |
| 2022 | $53,331 | $623,138 | $54,819 | $568,319 |
| 2021 | $50,907 | $600,189 | $54,228 | $545,961 |
| 2020 | $49,604 | $602,237 | $54,413 | $547,824 |
| 2019 | $17,442 | $215,336 | $54,212 | $161,124 |
Agents Affiliated with this Home
-
Alexandra Shaban

Seller's Agent in 2023
Alexandra Shaban
Jameson Sotheby's Intl Realty
(312) 554-9496
1 in this area
44 Total Sales
-
Sander Caren
S
Buyer's Agent in 2023
Sander Caren
J Caren Real Estate inc
(773) 583-5900
1 in this area
11 Total Sales
-
Jeffery Ohm

Seller's Agent in 2019
Jeffery Ohm
Premier Realty Group, Inc.
(847) 490-7400
2 in this area
212 Total Sales
-
Rozanne Kurman

Seller's Agent in 2015
Rozanne Kurman
Kurman Realty Group
(847) 566-7411
66 Total Sales
-
Laurie Levinson
L
Seller Co-Listing Agent in 2015
Laurie Levinson
Kurman Realty Group
(847) 566-7411
9 Total Sales
Map
Source: Midwest Real Estate Data (MRED)
MLS Number: 11673338
APN: 15-14-406-023
- 23455 N Elm Rd
- 7 Preston Ct
- 1 Preston Ct
- 23410 N Elm Rd
- 14705 W Mayland Villa Rd
- 5 Stonegate Cir
- 303 Whytegate Ct
- 105 Surrey Ln
- 29 Oxford Dr
- 57 Cumberland Dr
- 20 Trafalgar Square Unit 308
- 213 Northampton Ln
- 445 Village Green Unit 201
- 15 Reliance Ln
- 30 Plymouth Ct
- 4 Gloucester Ct
- 106 Brookwood Ln
- 31 Berkshire Ln
- 909 S Milwaukee Ave
- 3 Court of Wilmington
- 23477 N Elm Rd
- 23529 N Elm Rd
- 23431 N Elm Rd
- 14445 W Mayland Villa Ct
- 23455 N Elm Rd
- 23479 N Elm Rd
- 14469 W Mayland Villa Ct
- 23441 N Elm Rd
- 23526 N Elm Rd
- 5 Preston Ct
- 23436 N Elm Rd
- 23548 N Elm Rd
- 14433 W Mayland Villa Ct
- 119 Pembroke Dr
- 3 Preston Ct
- 9 Preston Ct
- 8 Preston Ct
- 100 N Elm Rd
- 14458 W Mayland Villa Ct
- 14563 W Mayland Villa Rd
